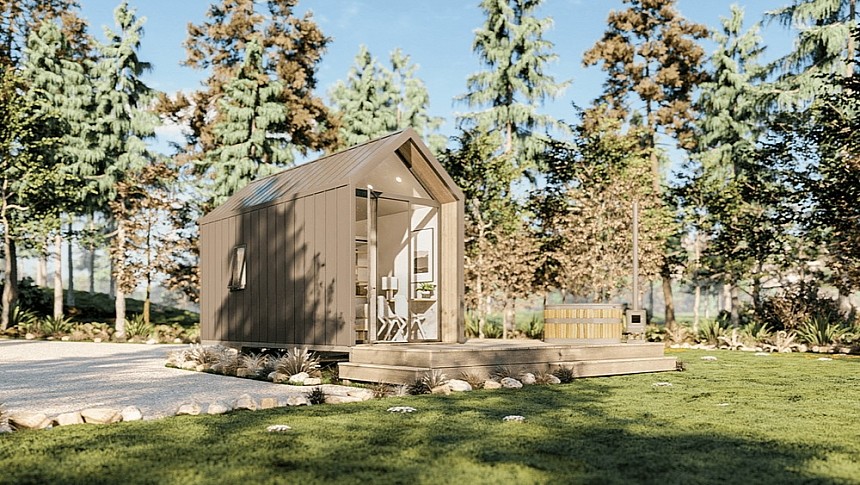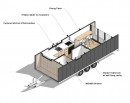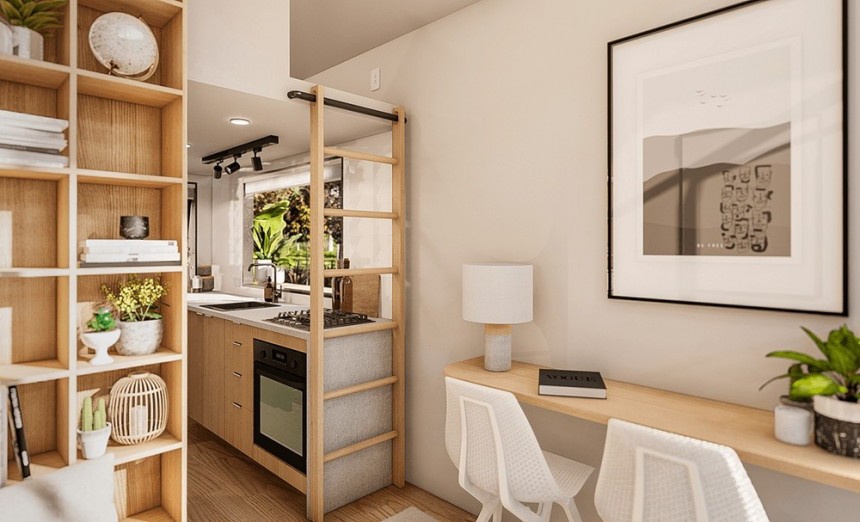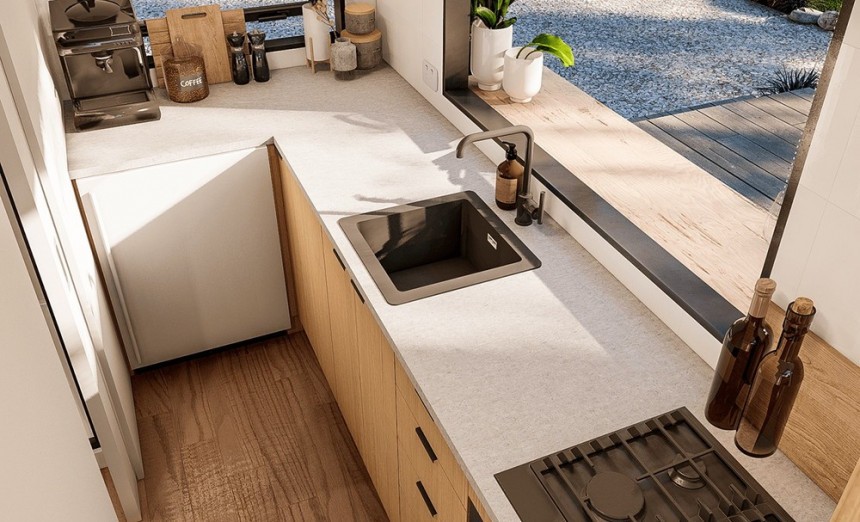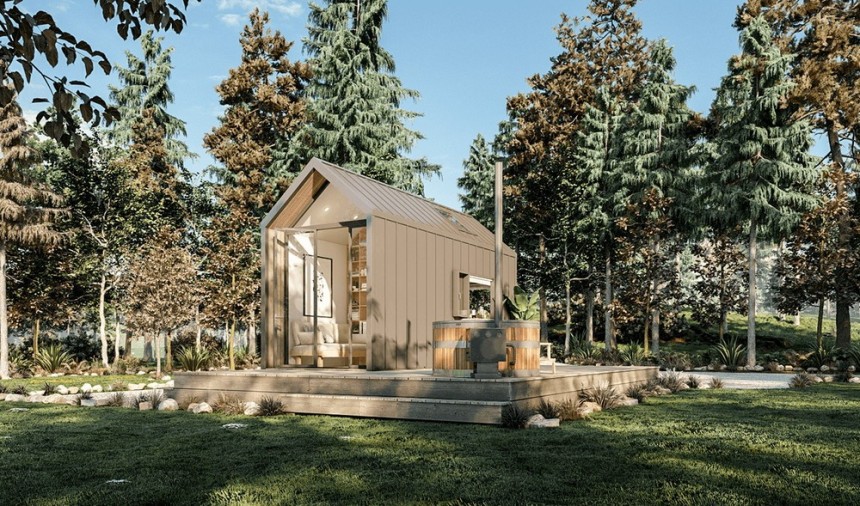If the question were "How many cool features can you pack onto a six-meter-long home while still keeping things bright and airy?" this tiny house would have the right answer. The Tiny Haus by Sisters Carpentry shows off one of the best configurations ever.
The Tiny Haus is indeed tiny, with six meters (19.6 feet) in length and 2.4 meters (7.8 feet) in width. It's a cozy and even romantic nest for two, with a compact main floor setup and a tiny loft bedroom. Still, it's also a magical abode. It opens up to the world in a beautiful way, inviting the outdoors in.
This is mostly due to the sliding glass doors at the front, which turn the lounge into an indoor/outdoor space. Multiple windows throughout also help bring in lots of natural light and connect those inside with the lovely views. The result is a dwelling that feels remarkably airy and full of sunshine despite the obvious size limitations.
Once you pass through those beautiful glass doors, you are welcomed by an informal, cozy living area. In addition to the traditional sofa, a ceiling-to-floor bookshelf adds visual depth and a cozy, classic vibe to this part of the house. With small dwellings, nearly every element serves a dual purpose in order to maximize the available space.
This is true for the Tiny Haus lounge, where this unexpectedly large bookcase doubles as a separating wall for extra privacy. It's a clever and stylish way of creating separation in a compact area where conventional doors would only take up precious space and obstruct the line of sight. The lounge itself is a multi-functional space. A slim bar crafted of natural wood serves as a compact desk. Together with a pair of chairs, it creates a lovely and perfectly functional home office area, which is also strategically placed so that it gets lots of sunshine coming through the glass doors.
Continuing the playful double-purpose design, the desk can also easily turn into a breakfast bar for home dwellers, another convenient and easygoing alternative to a traditional dining setup. Moving on to the kitchen, the main thing that stands out is a large tri-fold window. This particular type of window, a signature feature of most Australian and Kiwi tiny homes, also helps open up the interior space. It's particularly useful when the weather is right, transforming the tiny kitchen into a fun area that connects to the outdoors.
The L-shaped countertop offers a generous cooking surface while also integrating ample storage underneath. Although compact, this kitchen is packed with all the appliances you'd want, including a full-size sink, a full-size oven, a large fridge, and a four-burner cooktop.
Another ingenious, space-saving solution inside the Tiny Haus is the discrete cavity sliding door that separates the bathroom from the kitchen. There wasn't enough length to add a full-size kitchen, followed by a separate bathroom at the end of the house. Instead, the two share the same part of the house, which is almost split in half between the L-shaped kitchenette and the compact bathroom, with the sliding door acting as a separating element.
The bathroom design saves additional space by using slimmer, more compact alternatives such as the tiny, narrow vanity. Still, it doesn't sacrifice the space for a generous, full-size shower and an eco-friendly composting toilet. One of the things to note about this tiny bathroom is that it still manages to integrate much-needed storage in the form of cabinets and shelves underneath the vanity – another ingenious design hack.
Plus, a large window is beautifully placed right in front of the sink, allowing the owners to take in the natural views each morning and evening. A stylish, minimalistic color palette with lots of white and black accents, plus the use of natural wood in combination with concrete, adds a chic, sophisticated touch to this cleverly designed bathroom. The entire Tiny Haus displays a clear Scandinavian inspiration with urban contemporary accents.
A simple ladder that also creates a bit of separation between the kitchen and the dining/office area connects the main floor to the loft. This is where the owners get to rest comfortably, thanks to a large, comfy bed. Although very tiny, the loft still includes additional storage for essential items. Best of all, a beautiful skylight creates the same connection to the outdoors as the main-floor setup.
The only thing that could make the Tiny Haus even better is the addition of a lovely outdoor deck, big enough to include a luxurious outdoor bathtub. By keeping those large glass doors open during sunny summer days, the lounge area literally expands to the outside deck, creating a generous area for entertainment and enjoying nature.
This lovely mobile abode is one of the models available at Sisters Carpentry, an admirable company on Waiheke Island in New Zealand that was founded by Georgie. Georgie is an experienced and passionate builder who learned the trade in the family and successfully carried on this family tradition with a focus on contemporary, eco-friendly homes on wheels.
This is mostly due to the sliding glass doors at the front, which turn the lounge into an indoor/outdoor space. Multiple windows throughout also help bring in lots of natural light and connect those inside with the lovely views. The result is a dwelling that feels remarkably airy and full of sunshine despite the obvious size limitations.
Once you pass through those beautiful glass doors, you are welcomed by an informal, cozy living area. In addition to the traditional sofa, a ceiling-to-floor bookshelf adds visual depth and a cozy, classic vibe to this part of the house. With small dwellings, nearly every element serves a dual purpose in order to maximize the available space.
Continuing the playful double-purpose design, the desk can also easily turn into a breakfast bar for home dwellers, another convenient and easygoing alternative to a traditional dining setup. Moving on to the kitchen, the main thing that stands out is a large tri-fold window. This particular type of window, a signature feature of most Australian and Kiwi tiny homes, also helps open up the interior space. It's particularly useful when the weather is right, transforming the tiny kitchen into a fun area that connects to the outdoors.
The L-shaped countertop offers a generous cooking surface while also integrating ample storage underneath. Although compact, this kitchen is packed with all the appliances you'd want, including a full-size sink, a full-size oven, a large fridge, and a four-burner cooktop.
Another ingenious, space-saving solution inside the Tiny Haus is the discrete cavity sliding door that separates the bathroom from the kitchen. There wasn't enough length to add a full-size kitchen, followed by a separate bathroom at the end of the house. Instead, the two share the same part of the house, which is almost split in half between the L-shaped kitchenette and the compact bathroom, with the sliding door acting as a separating element.
Plus, a large window is beautifully placed right in front of the sink, allowing the owners to take in the natural views each morning and evening. A stylish, minimalistic color palette with lots of white and black accents, plus the use of natural wood in combination with concrete, adds a chic, sophisticated touch to this cleverly designed bathroom. The entire Tiny Haus displays a clear Scandinavian inspiration with urban contemporary accents.
A simple ladder that also creates a bit of separation between the kitchen and the dining/office area connects the main floor to the loft. This is where the owners get to rest comfortably, thanks to a large, comfy bed. Although very tiny, the loft still includes additional storage for essential items. Best of all, a beautiful skylight creates the same connection to the outdoors as the main-floor setup.
The only thing that could make the Tiny Haus even better is the addition of a lovely outdoor deck, big enough to include a luxurious outdoor bathtub. By keeping those large glass doors open during sunny summer days, the lounge area literally expands to the outside deck, creating a generous area for entertainment and enjoying nature.
