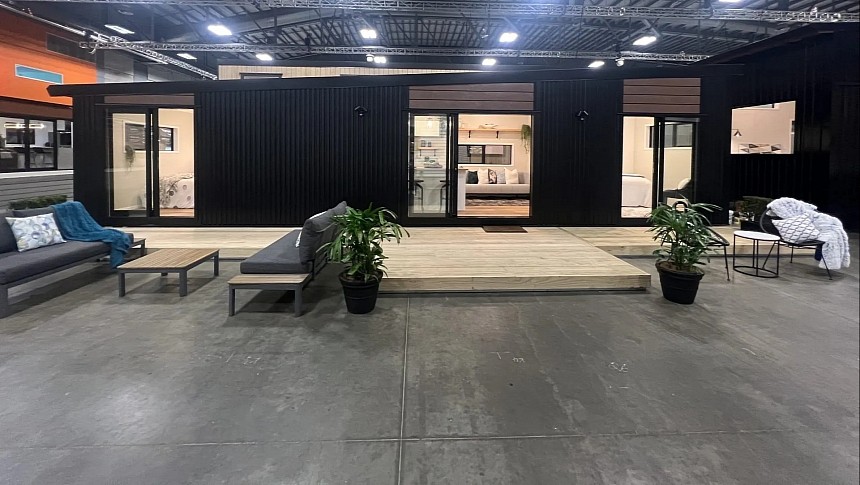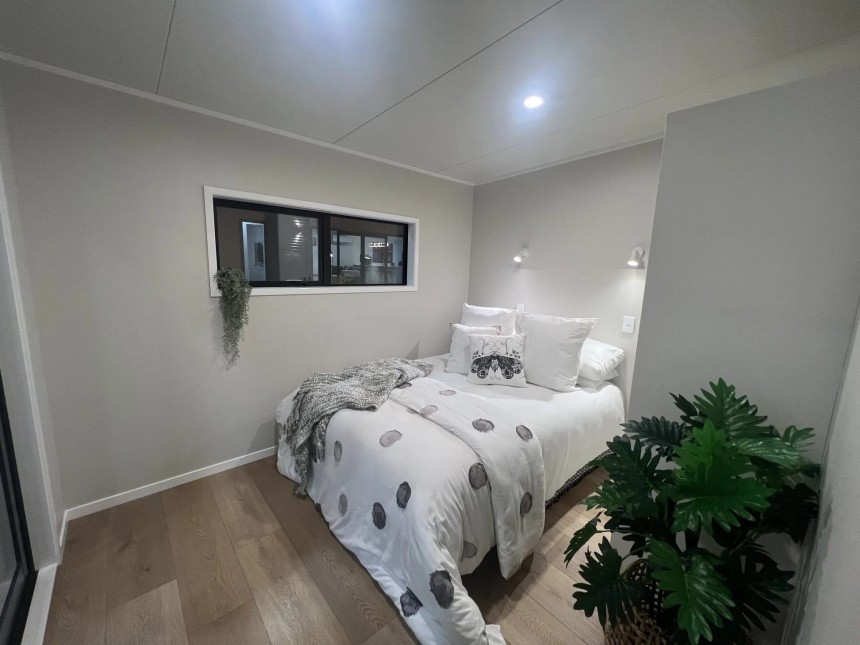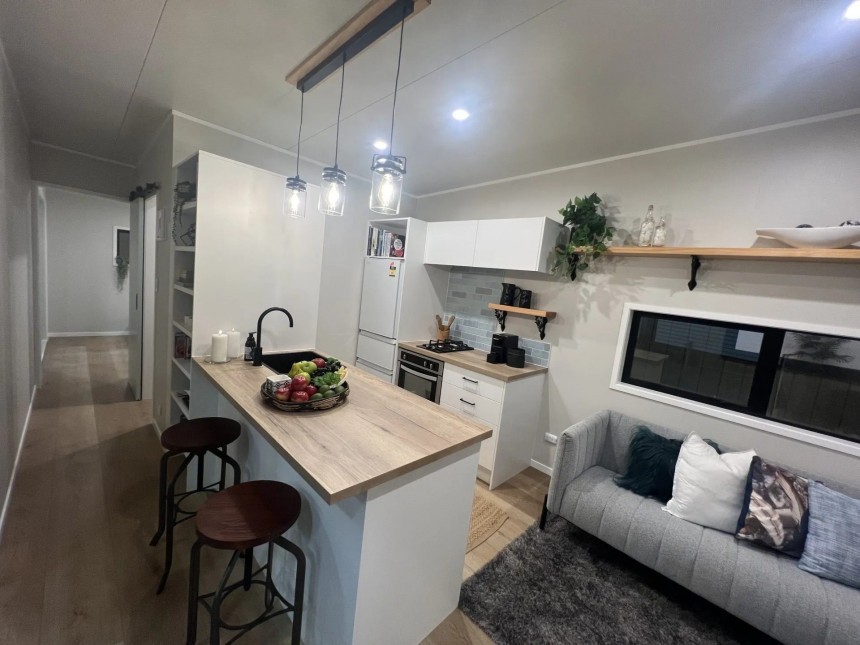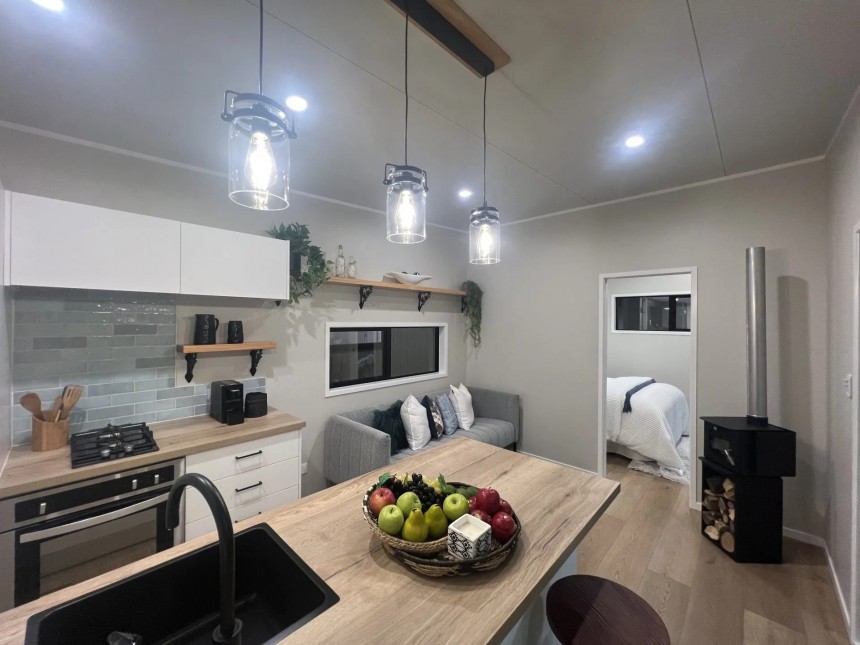If you've seen a stunning custom-built Kiwi tiny house anywhere on social media, chances are it was one of the Cocoon Tiny Homes. This award-winning brand is linked to some of the coolest customized tiny builds, and it all starts with its smart and beautiful basic designs, which can then be further personalized. One of them is the lavishly spacious Alfa.
Cocoon Tiny Homes builds homes on wheels that aren't exactly tiny. In fact, they feel more like mobile mansions compared to regular tiny house designs. This builder is an expert in turning single-level constructions into spacious, luxurious homes that also exude a deep connection to nature. Why go to some expensive resort where you can turn your own home into a mobile getaway? The Alfa tiny has all the qualities of a high-end resort without sacrificing the warmth and functionality of a year-round home.
What you'll immediately notice is the unusual structure with the roofline gradually increasing in height from one end to the other. This was done in order to maximize height and add as much internal space as possible. As a result, the Alfa Design is the first Cocoon tiny home with a wider interior without going past 12 meters (39 feet) in length and 3.4 meters (11 feet) in width. Still, the length is nearly double than that of most tiny homes, which allows a truly luxurious layout.
The generous interior space was primarily used to integrate not just one but two bedrooms that can fit in a king-sized bed, all on the main floor level. The master bedroom comes with exceptional storage in the form of multiple wardrobe units and overhead cupboards surrounding the bed. The second bedroom, which can be fitted either with a king-sized bed or a double, boasts extra space for a conventional wardrobe and desk, which would turn this flexible room into a convenient home office.
These bedrooms are remarkably comfortable for a tiny dwelling, and they each come with a small window for ventilation and easy-to-reach storage, something that's very important for permanent living. But there's more. What makes both of these bedrooms extra special is the wonderful indoor/outdoor flow.
Each room has its own separate entrance onto the deck, and by using glass doors instead of regular ones, the formal limitations between the inside and the outside are blurred. In other words, Alfa's bedrooms are private, quiet sanctuaries and also resort-like spaces that connect to the natural surroundings. Especially during summer, this configuration turns Alfa into a particularly comfortable and inviting abode.
In the middle, a dining/lounge area takes center stage. There's no formal separation between the kitchen and the living area, which means that this entire part of the house can easily become a generous space for entertaining guests. In addition to the dedicated cooking area, a large kitchen island doubles as a fun breakfast bar with generous seating.
The hinged countertop allows it to be extended when entertaining guests. Once again, this is a great option for summer parties and BBQs. The house has a total of three separate entries, all in the form of wide French doors that open onto the deck. During the summer, this practically doubles the available space and creates a seamless natural flow.
The lounge itself isn’t very big since most of the available space was used for the generous bedrooms. Still, it's cleverly designed so that it benefits from a large window and practical overhead storage that doesn't take up too much space. A large, comfy sofa can even be turned into an extra guest bed after one of those great summer parties. Overhead cupboards were also used to provide extra storage in the kitchen, taking advantage of the home's height.
Although the two bedrooms share one bathroom, this is a truly spacious bathroom. It's large enough to include a laundry unit and boasts ample walk-through space. The full-size bathtub with an overhead shower adds a luxury mansion vibe and is also reminiscent of a high-end exotic resort. Premium appliances can also be found in the kitchen, which is fully equipped for family meals. It also includes a pull-out pantry and custom-made cabinets.
The oven and the toilet are not included in the basic price because there are multiple options available. In terms of prices, the fully-built Alfa tiny comes at NZD 179,000 ($111,700).
While this New Zealand-based company's range is highly diverse, the Alfa single-level design is one of the most balanced and harmonious homes. It combines the benefits of a single-level configuration with the luxurious comfort of a larger two-bedroom home. It's neither too big nor too small, and the two-bedroom layout makes it even more versatile.
Although designed and equipped to be used as a comfortable family home for permanent living, the Alfa would also work as a luxury vacation rental, particularly due to its exceptional indoor/outdoor flow not just in one area but from one end to another.
What you'll immediately notice is the unusual structure with the roofline gradually increasing in height from one end to the other. This was done in order to maximize height and add as much internal space as possible. As a result, the Alfa Design is the first Cocoon tiny home with a wider interior without going past 12 meters (39 feet) in length and 3.4 meters (11 feet) in width. Still, the length is nearly double than that of most tiny homes, which allows a truly luxurious layout.
The generous interior space was primarily used to integrate not just one but two bedrooms that can fit in a king-sized bed, all on the main floor level. The master bedroom comes with exceptional storage in the form of multiple wardrobe units and overhead cupboards surrounding the bed. The second bedroom, which can be fitted either with a king-sized bed or a double, boasts extra space for a conventional wardrobe and desk, which would turn this flexible room into a convenient home office.
Each room has its own separate entrance onto the deck, and by using glass doors instead of regular ones, the formal limitations between the inside and the outside are blurred. In other words, Alfa's bedrooms are private, quiet sanctuaries and also resort-like spaces that connect to the natural surroundings. Especially during summer, this configuration turns Alfa into a particularly comfortable and inviting abode.
In the middle, a dining/lounge area takes center stage. There's no formal separation between the kitchen and the living area, which means that this entire part of the house can easily become a generous space for entertaining guests. In addition to the dedicated cooking area, a large kitchen island doubles as a fun breakfast bar with generous seating.
The lounge itself isn’t very big since most of the available space was used for the generous bedrooms. Still, it's cleverly designed so that it benefits from a large window and practical overhead storage that doesn't take up too much space. A large, comfy sofa can even be turned into an extra guest bed after one of those great summer parties. Overhead cupboards were also used to provide extra storage in the kitchen, taking advantage of the home's height.
Although the two bedrooms share one bathroom, this is a truly spacious bathroom. It's large enough to include a laundry unit and boasts ample walk-through space. The full-size bathtub with an overhead shower adds a luxury mansion vibe and is also reminiscent of a high-end exotic resort. Premium appliances can also be found in the kitchen, which is fully equipped for family meals. It also includes a pull-out pantry and custom-made cabinets.
While this New Zealand-based company's range is highly diverse, the Alfa single-level design is one of the most balanced and harmonious homes. It combines the benefits of a single-level configuration with the luxurious comfort of a larger two-bedroom home. It's neither too big nor too small, and the two-bedroom layout makes it even more versatile.
Although designed and equipped to be used as a comfortable family home for permanent living, the Alfa would also work as a luxury vacation rental, particularly due to its exceptional indoor/outdoor flow not just in one area but from one end to another.













