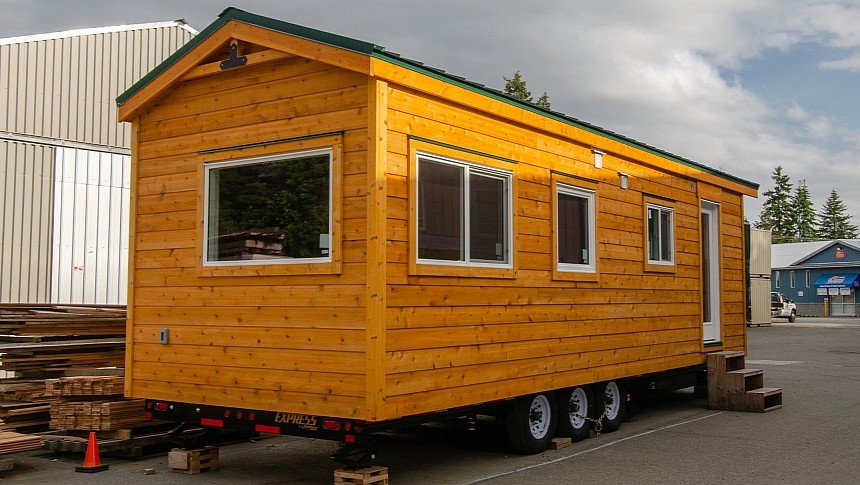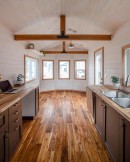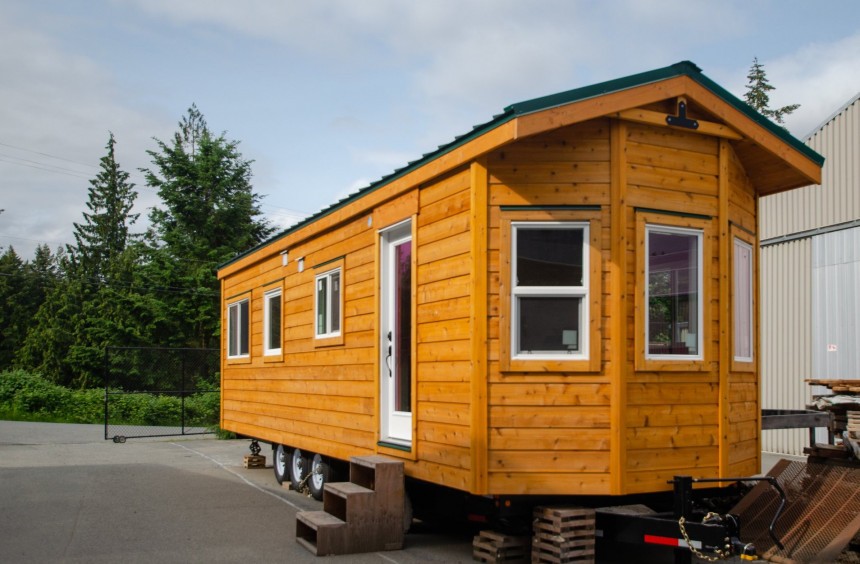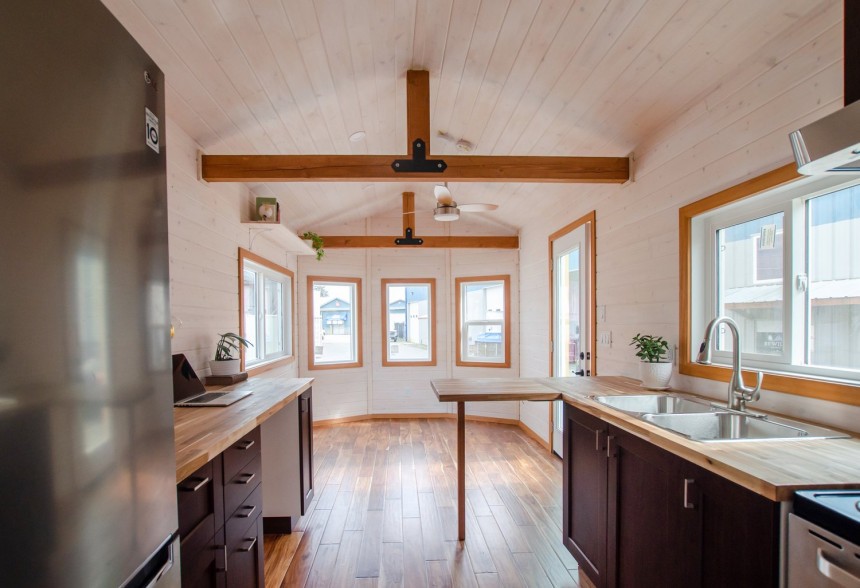I'll be honest; I have found that it's rather difficult for tiny homes to strike the perfect balance between rustic and modern living. Well, that notion is challenged by Rewild Homes, a crew born on Vancouver Island with a knack for building beautiful park-ready and mobile units.
Folks, the name Rewild Homes has been spotted on our pages before. Why? Mainly because this crew has a knack for designing and building beautiful tiny homes that bring a touch of wilderness back into our lives. They've also been hard at work in this industry since 2014, right when the whole tiny movement was starting to form a wave. As for why they're so loved and continue to build such units as we speak, well, the Garry Oak should clear things up for you.
Now, a whole lot about Garry Oak and how it's built we're not told, but the light information we do know and the images in the gallery should help us shape our own ideas of what this home is, how it can shape our lives, and if we should start calling Rewild. to do so, let's pretend that you own this unit, if only for the next few minutes.
Upon seeing the Garry Oak for the first time, most folks would be turned away at the sight of so much wood on the exterior; it's all part of the Oak's magic. In short, you'll either love it or hate it. Personally, I love it. It brings back memories of my childhood, growing up among wooden homes nestled in mountain valleys. Don't worry, though; all that wood is treated to ensure the elements stay out of your home.
In all, the Oak is standing upon a triple-axle trailer, and because of this, access to the side entry door is made possible with the help of a staircase. Also, because it's 30 ft (9 m) long and 10 ft (3 m) wide, you will need to clear up all the paperwork before you decide to relocate to a new haven.
Once you do and throw out that staircase or pop up a patio area in front of the door, you'll be able to relax those bones and nestle into this rustic-feeling home. But, that whole cabin feel I keep mentioning is only on the surface; the interior of the Oak is actually quite modern and clean, with only some exposed beams to give off a rustic edge.
Now, once you've stabilized your unit, finished the outdoor living preparations, and unhitched your truck, it's time to see what sort of living awaits inside. My favorite aspect of the Oak is that it's all set up around one-story living; no lofts here, all but one to be used for storage.
Why is this such a big deal for me and interested mobile homeowners? First off, it offers that whole airy and open-space feel, nor do you have to climb into spaces where you'll actually be hunched over while moving about (lofts). Instead, to one end of the Oak, a large living room is nestled under a 270-degree view of the world around, and toward the opposite end, all the luxuries of home, and then some.
As we continue our journey from the living room, be sure to notice the hardwood flooring in one space, tile in the bathroom, and wood once again in the bedroom. Coupled with those exposed wooden beams, it's a mountain cabin all the way.
Typically, I would shine some light on the galley, mainly because I like to cook and eat. But I'm going to skip over this space and head right into the bathroom. Why? Take a moment and picture yourself hanging out in that bathtub in the middle of some mountain pasture or maybe a beach. Lay back and let the bath bomb work its magic while you read a book or chat with your significant other. Talk about living life.
The final space that awaits beyond the bathroom is the bedroom. In this space, nothing but a dresser and a bed can fit, but, come to find out, a loft does exist; it's only to be used for storage and sits above the bathroom. This is the sort of loft that I want in my tiny home; I'd use it for things like inflatable kayaks, climbing gear, and even outdoor seating and a BBQ grill.
Since I'm on about how I'd use the Oak to fit my lifestyle, I'd also transform the living room into a personal gym or reading nook, fit with a modular couch in case of some surprise guests. But, one space I'd leave untouched is the dining area, found across from the kitchen. Not only does it offer a neat little corner where you can enjoy meals with your significant other, but it's also a prime place to be found working on whatever projects you have going on.
So, how much can we expect to pay for such a unit? Well, that all depends on each customer's needs and wants, so it's hard to pin down a final price. But, if you like what you see, all you've got to do is get ahold of Rewild and go from there. Just have that checkbook ready because, look at what you're buying!
Now, a whole lot about Garry Oak and how it's built we're not told, but the light information we do know and the images in the gallery should help us shape our own ideas of what this home is, how it can shape our lives, and if we should start calling Rewild. to do so, let's pretend that you own this unit, if only for the next few minutes.
Upon seeing the Garry Oak for the first time, most folks would be turned away at the sight of so much wood on the exterior; it's all part of the Oak's magic. In short, you'll either love it or hate it. Personally, I love it. It brings back memories of my childhood, growing up among wooden homes nestled in mountain valleys. Don't worry, though; all that wood is treated to ensure the elements stay out of your home.
In all, the Oak is standing upon a triple-axle trailer, and because of this, access to the side entry door is made possible with the help of a staircase. Also, because it's 30 ft (9 m) long and 10 ft (3 m) wide, you will need to clear up all the paperwork before you decide to relocate to a new haven.
Now, once you've stabilized your unit, finished the outdoor living preparations, and unhitched your truck, it's time to see what sort of living awaits inside. My favorite aspect of the Oak is that it's all set up around one-story living; no lofts here, all but one to be used for storage.
Why is this such a big deal for me and interested mobile homeowners? First off, it offers that whole airy and open-space feel, nor do you have to climb into spaces where you'll actually be hunched over while moving about (lofts). Instead, to one end of the Oak, a large living room is nestled under a 270-degree view of the world around, and toward the opposite end, all the luxuries of home, and then some.
As we continue our journey from the living room, be sure to notice the hardwood flooring in one space, tile in the bathroom, and wood once again in the bedroom. Coupled with those exposed wooden beams, it's a mountain cabin all the way.
The final space that awaits beyond the bathroom is the bedroom. In this space, nothing but a dresser and a bed can fit, but, come to find out, a loft does exist; it's only to be used for storage and sits above the bathroom. This is the sort of loft that I want in my tiny home; I'd use it for things like inflatable kayaks, climbing gear, and even outdoor seating and a BBQ grill.
Since I'm on about how I'd use the Oak to fit my lifestyle, I'd also transform the living room into a personal gym or reading nook, fit with a modular couch in case of some surprise guests. But, one space I'd leave untouched is the dining area, found across from the kitchen. Not only does it offer a neat little corner where you can enjoy meals with your significant other, but it's also a prime place to be found working on whatever projects you have going on.
So, how much can we expect to pay for such a unit? Well, that all depends on each customer's needs and wants, so it's hard to pin down a final price. But, if you like what you see, all you've got to do is get ahold of Rewild and go from there. Just have that checkbook ready because, look at what you're buying!










