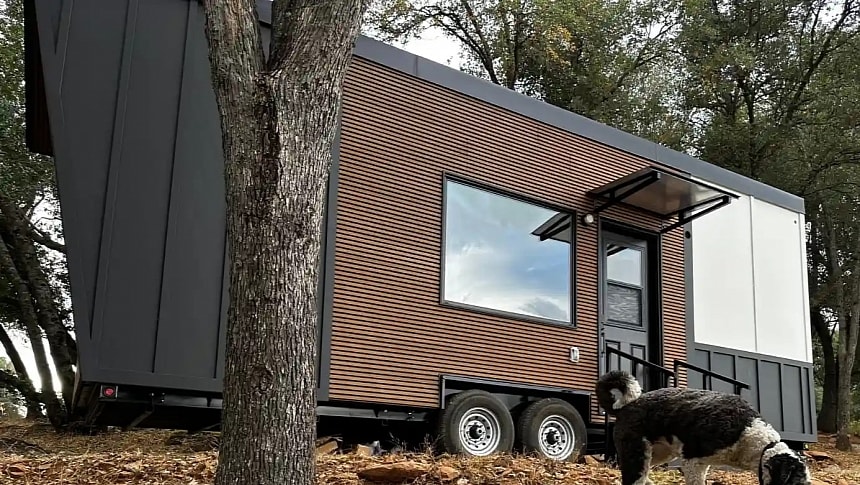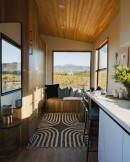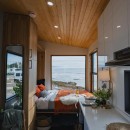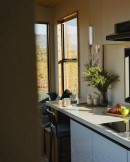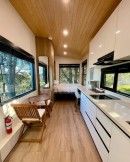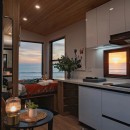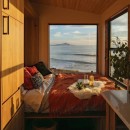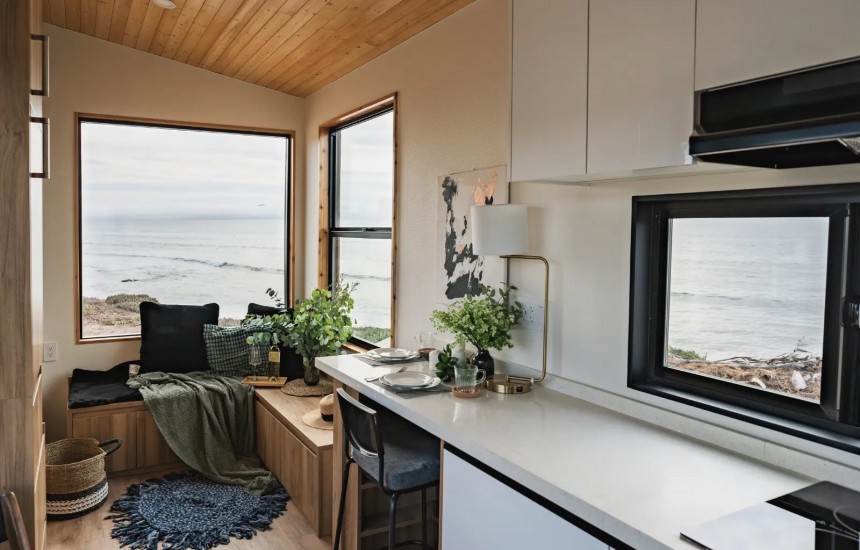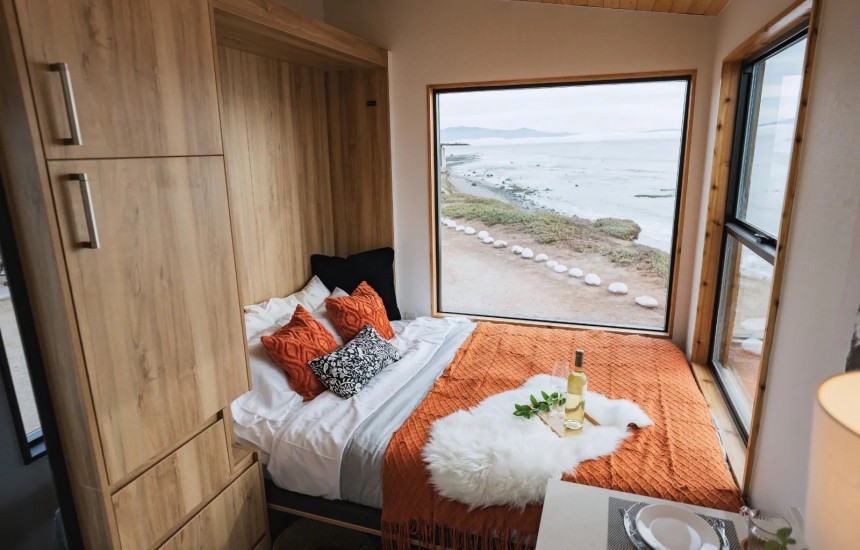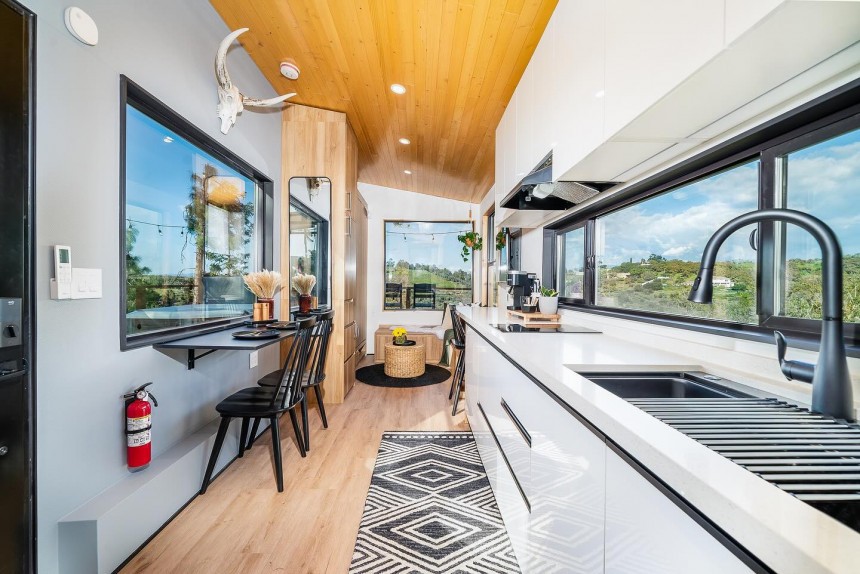Tiny living has become increasingly popular in the last few years, promising adopters a simpler, less stressful lifestyle. A tiny home allows dwellers not only to reduce their environmental impact but also to create a deeper connection with their surroundings. When deciding to downsize, an essential aspect to consider is the floor plan. While families prefer two-level tinies that maximize the use of vertical space, singles and couples tend to prefer one-story homes that offer the perfect blend of comfort and efficiency.
Clever S is a great example of a tiny home designed for single-level living that provides all the amenities and comforts of larger homes. It is a compact studio model that seems to have it all for worry-free living, including an inviting lounge that transforms into a comfy sleeping space, a gorgeous kitchen, and a generously sized bathroom. Despite its limited square footage, with careful planning and clever design solutions that maximize interior space, this tiny house on wheels doesn't feel like a small space at all.
Designed by California-based Clever Tiny Homes, this home is built to the International Residential Code and is RV-certified by NOAH. It measures 26 feet (7.9 meters) in length and 8.5 feet (2.6 meters) in width, meaning no special permits are required for towing.
Though compact, Clever S is an ideal choice for those seeking a cozy and functional living space that can also offer them the perk of mobility. Large windows throughout create an open, serene ambiance inside, letting in an abundance of natural light, while the well-configured floor plan and modern amenities ensure supreme comfort.
The interior layout is that of a small studio apartment with no formal division between functional areas, with the bathroom being the only separate space, but despite its compactness, this home shows how you can always find room for comfort, organization, and style with cleverly designed furniture and smart storage solutions.
As you step inside, you are greeted by an open-plan space comprising the kitchen right in front and the multifunctional living and sleeping area at your left. The modern cooking space is incredibly stylish and well-organized with base and upper cabinets, a 12-foot long quartz countertop that also incorporates a dining corner, and enough appliances for prepping all your favorite meals.
The cabinets are built with top-quality engineered wood and soft close hardware, and functionality is ensured by a slew of modern appliances ranging from an under-mount stainless steel sink and a two-burner induction cooktop to an electric wall oven and a full-size refrigerator. Optionally, you can also outfit the kitchen with a dishwasher.
For the lounge, Clever Tiny Homes chose an L-shaped bench with integrated storage for the day configuration and a sturdy queen-size Murphy bed for the night. When not in use, the custom-made bed can easily fold up and hide into the wall, opening up the inviting living area. High ceilings and oversized windows on two sides make it look even more spacious and open and allow those inside to truly feel connected with their surroundings.
There is also a full-height closet next to the Murphy bed for clothes storage, as well as a flex area nearby that can be furnished either with a dining set or a small couch for additional seating space. Alternatively, you can install a breakfast bar that can also double as a dining or workspace and take full advantage of the large window overlooking the surroundings.
For a bit of entertainment in the evenings, a TV can be mounted on the wall at the end of the kitchen countertop so it can be watched from the bed or the flex area. With this clever setup, owners get a flexible and personal space they can enjoy the way they want.
Clever S also comes with a surprisingly spacious spa-like bathroom fitted with a full-size bathtub as standard. This haven of relaxation is not only incredibly luminous thanks to a large window but also beautiful thanks to carefully chosen fixtures and finishes, such as a large vanity with storage and quartzite countertop, a round ceramic sink, and hexagon mosaic ceramic tile. It also includes a flushable toilet as standard (composting toilet is available as an option) and two built-in medicine cabinets with mirrors.
In terms of structure, the Clever S tiny home boasts advanced wood framing for enhanced durability and energy efficiency. The exterior is clad in a mix of fiber cement boards and composite siding panels with a standing seam metal roof, while the interior features drywall with woven fiberglass reinforcement covering for more strength and a modern finish. Waterproof luxury vinyl floorings and wood ceilings complete the design.
For just $64,995, the Clever S tiny home provides a modern and stylish living space with a fantastic kitchen, a cozy living room, and ground-floor sleeping space, so you don't have to worry about crawling around in a tiny loft. The bathroom is also a good size for a tiny home, and there is also a flex area you can use as you see fit. Despite offering all these features, nothing in this home looks tiny, just cozy and comfortable.
Designed by California-based Clever Tiny Homes, this home is built to the International Residential Code and is RV-certified by NOAH. It measures 26 feet (7.9 meters) in length and 8.5 feet (2.6 meters) in width, meaning no special permits are required for towing.
Though compact, Clever S is an ideal choice for those seeking a cozy and functional living space that can also offer them the perk of mobility. Large windows throughout create an open, serene ambiance inside, letting in an abundance of natural light, while the well-configured floor plan and modern amenities ensure supreme comfort.
As you step inside, you are greeted by an open-plan space comprising the kitchen right in front and the multifunctional living and sleeping area at your left. The modern cooking space is incredibly stylish and well-organized with base and upper cabinets, a 12-foot long quartz countertop that also incorporates a dining corner, and enough appliances for prepping all your favorite meals.
The cabinets are built with top-quality engineered wood and soft close hardware, and functionality is ensured by a slew of modern appliances ranging from an under-mount stainless steel sink and a two-burner induction cooktop to an electric wall oven and a full-size refrigerator. Optionally, you can also outfit the kitchen with a dishwasher.
For the lounge, Clever Tiny Homes chose an L-shaped bench with integrated storage for the day configuration and a sturdy queen-size Murphy bed for the night. When not in use, the custom-made bed can easily fold up and hide into the wall, opening up the inviting living area. High ceilings and oversized windows on two sides make it look even more spacious and open and allow those inside to truly feel connected with their surroundings.
For a bit of entertainment in the evenings, a TV can be mounted on the wall at the end of the kitchen countertop so it can be watched from the bed or the flex area. With this clever setup, owners get a flexible and personal space they can enjoy the way they want.
Clever S also comes with a surprisingly spacious spa-like bathroom fitted with a full-size bathtub as standard. This haven of relaxation is not only incredibly luminous thanks to a large window but also beautiful thanks to carefully chosen fixtures and finishes, such as a large vanity with storage and quartzite countertop, a round ceramic sink, and hexagon mosaic ceramic tile. It also includes a flushable toilet as standard (composting toilet is available as an option) and two built-in medicine cabinets with mirrors.
For just $64,995, the Clever S tiny home provides a modern and stylish living space with a fantastic kitchen, a cozy living room, and ground-floor sleeping space, so you don't have to worry about crawling around in a tiny loft. The bathroom is also a good size for a tiny home, and there is also a flex area you can use as you see fit. Despite offering all these features, nothing in this home looks tiny, just cozy and comfortable.
