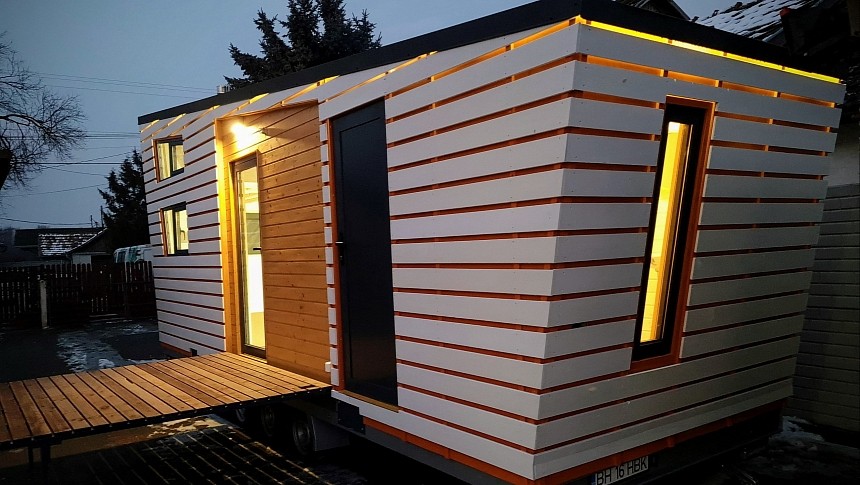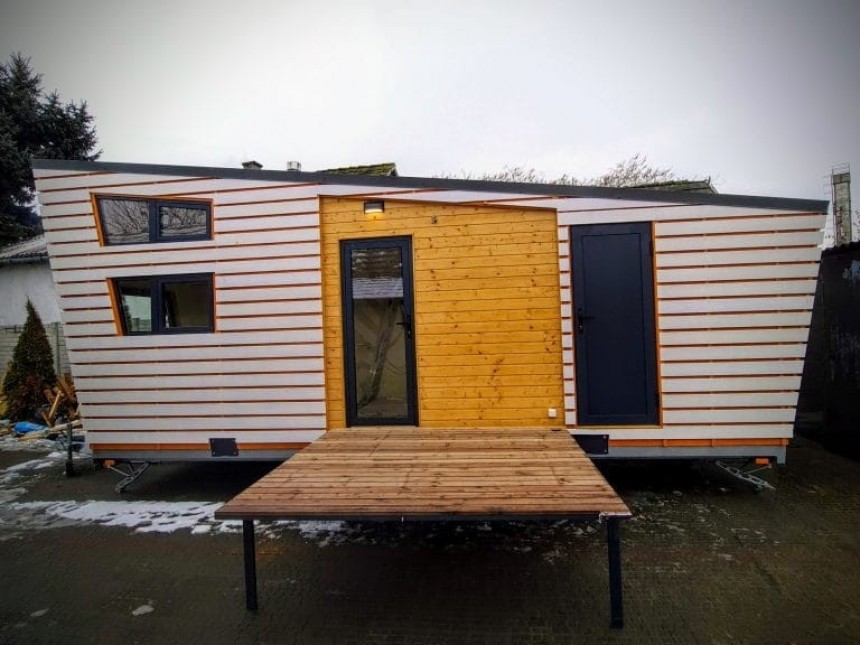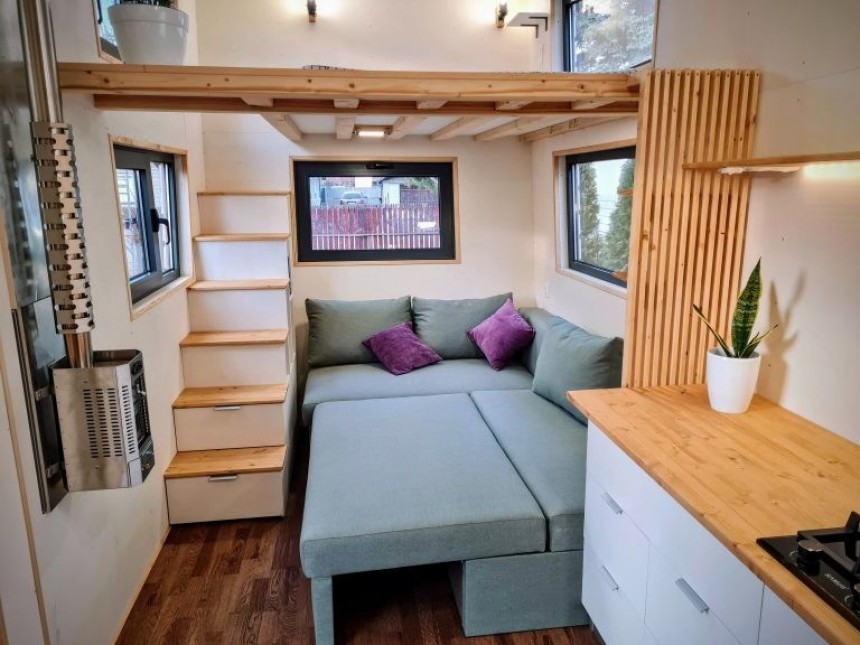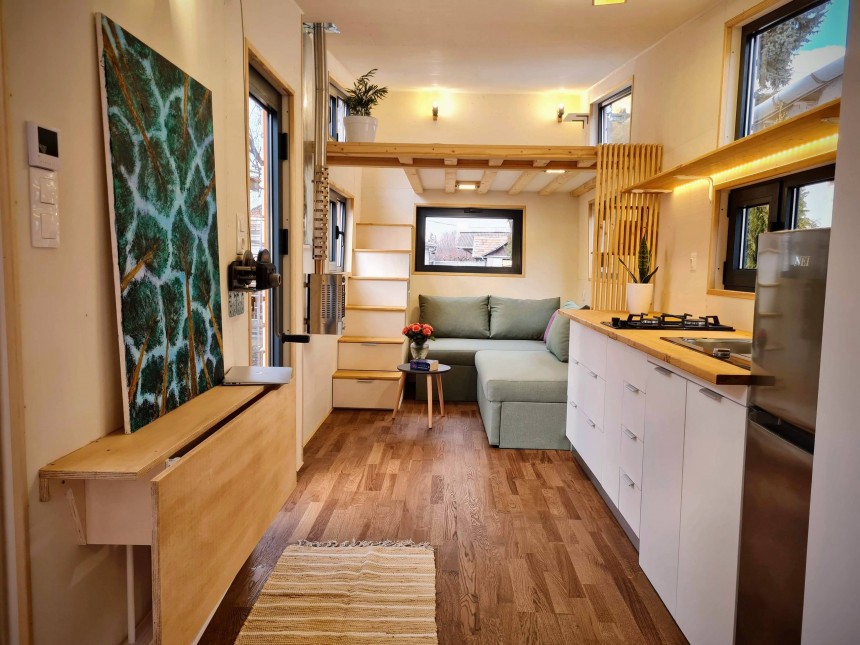Often, even tiny houses with the most innovative interiors look humble on the outside. That's not the case with Jupiter, a tiny house designed to shine. An impressive lighting system turns into a fairytale home at night, and that's just one of its numerous innovative features.
Everybody has their own definition of what makes a house feel like home. For those who prefer spending time outdoors, this has a lot to do with being out on the porch and enjoying the view. The Jupiter tiny home is great for such moments. On the one hand, it comes with a built-in foldable deck – compact but practical. On the other hand, thanks to a modern lighting system, it seems to come to life at night for a magical atmosphere truly.
Despite its name, Jupiter is not at all big, yet it offers the best features and the highest comfort level you could expect for this size. Its 25 square meters (269 square feet) of space include a foldable terrace and a tiny loft bedroom.
Built on a three-axle, 3.5-ton trailer, this home on wheels is ready to hit the road while also integrating a variety of modern features that any family would appreciate. Length-wise, it's a little over seven meters (23.6 feet) at the bottom and 8.5 meters (27.8 feet) at the top. In terms of width and height, it stays within the maximum dimensions allowed for tiny houses on European roads (2.55 meters/8.2 feet, 4 meters/13.1 feet).
Once you step inside, you’ll discover a cozy home that can easily welcome up to four people. The ground floor area has an open-space layout where every bit of space is used in the most practical way.
The large convertible sofa in the living area can be used as an additional bed at night. Three large windows flood this area with natural light and offer lovely views. The only atypical design solution is that the sofa faces the staircase. Most of the time, there's a bit more separation between the living area and the staircase leading to the loft bedroom. Still, this doesn't block the view. There's just little space left for a TV or additional shelves.
The kitchen also reveals an unexpected feature in the form of a separate dining spot. The most often-used solution with this kind of dwelling is to use the countertop as a breakfast bar, leaving more space for storage solutions. Instead, Jupiter boasts a folding dining table opposite the countertop, with plenty of space for at least two chairs. This is a great feature for enjoying family meals while also keeping the area clutter-free (by simply folding away the table).
The custom kitchen furniture includes soft-close drawers, a wooden countertop, and a larger upper shelf fitted with LED lighting (another one of those design tweaks that make a difference). The kitchen is also equipped with all the basics, including a two-burner gas stove and a fridge/freezer unit. The beautifully-designed shelves and cabinets offer plenty of storage. The massive staircase and the sofa in the lounge also provide space for storing larger items.
A discrete sliding door separates the bathroom from the kitchen. Here, you'll find a decent-sized shower, an eco-friendly composting toilet, and a sink. Minimalist yet elegant details, such as the round mirror and the overhead cabinet, add a stylish touch. The lack of tile could be a downside, but the water-protected, solid Oak flooring partially makes up for that.
Floor heating with a digital thermostat keeps the atmosphere cozy at all times. At the same time, the strategic light system throughout the entire makes the place alive. A couple of lights and windows can completely transform even a basic loft bedroom, like Jupiter's, with a queen-size bed.
This beautifully-illuminated tiny with comfortable accommodation for a family of four is one of the largest models designed by Tiny Wunder House. This Romania-based builder is able to deliver its mobile homes anywhere in Europe, thanks to its location close to the border.
As usually happens, the brand's founder experienced tiny living firsthand before turning it into a business. Catalin used to live in a wagon in Germany and eventually started building tiny homes that are much more comfortable and appropriate for long-term living than RVs.
The company's story began nearly a decade ago, making it one of the first in Europe to support the tiny living movement in this part of the world. Today, it functions as a small business with an average of two builds per year. Still, each of these houses is an ultra-customized version that can genuinely feel like home for the owners. The Jupiter has all the qualities to become that. From the multi-functional layout and modern appliances to the strategic LED lighting and charming deck, this tiny is a head-turner as much as a dream home.
Despite its name, Jupiter is not at all big, yet it offers the best features and the highest comfort level you could expect for this size. Its 25 square meters (269 square feet) of space include a foldable terrace and a tiny loft bedroom.
Built on a three-axle, 3.5-ton trailer, this home on wheels is ready to hit the road while also integrating a variety of modern features that any family would appreciate. Length-wise, it's a little over seven meters (23.6 feet) at the bottom and 8.5 meters (27.8 feet) at the top. In terms of width and height, it stays within the maximum dimensions allowed for tiny houses on European roads (2.55 meters/8.2 feet, 4 meters/13.1 feet).
The large convertible sofa in the living area can be used as an additional bed at night. Three large windows flood this area with natural light and offer lovely views. The only atypical design solution is that the sofa faces the staircase. Most of the time, there's a bit more separation between the living area and the staircase leading to the loft bedroom. Still, this doesn't block the view. There's just little space left for a TV or additional shelves.
The kitchen also reveals an unexpected feature in the form of a separate dining spot. The most often-used solution with this kind of dwelling is to use the countertop as a breakfast bar, leaving more space for storage solutions. Instead, Jupiter boasts a folding dining table opposite the countertop, with plenty of space for at least two chairs. This is a great feature for enjoying family meals while also keeping the area clutter-free (by simply folding away the table).
The custom kitchen furniture includes soft-close drawers, a wooden countertop, and a larger upper shelf fitted with LED lighting (another one of those design tweaks that make a difference). The kitchen is also equipped with all the basics, including a two-burner gas stove and a fridge/freezer unit. The beautifully-designed shelves and cabinets offer plenty of storage. The massive staircase and the sofa in the lounge also provide space for storing larger items.
Floor heating with a digital thermostat keeps the atmosphere cozy at all times. At the same time, the strategic light system throughout the entire makes the place alive. A couple of lights and windows can completely transform even a basic loft bedroom, like Jupiter's, with a queen-size bed.
This beautifully-illuminated tiny with comfortable accommodation for a family of four is one of the largest models designed by Tiny Wunder House. This Romania-based builder is able to deliver its mobile homes anywhere in Europe, thanks to its location close to the border.
As usually happens, the brand's founder experienced tiny living firsthand before turning it into a business. Catalin used to live in a wagon in Germany and eventually started building tiny homes that are much more comfortable and appropriate for long-term living than RVs.























