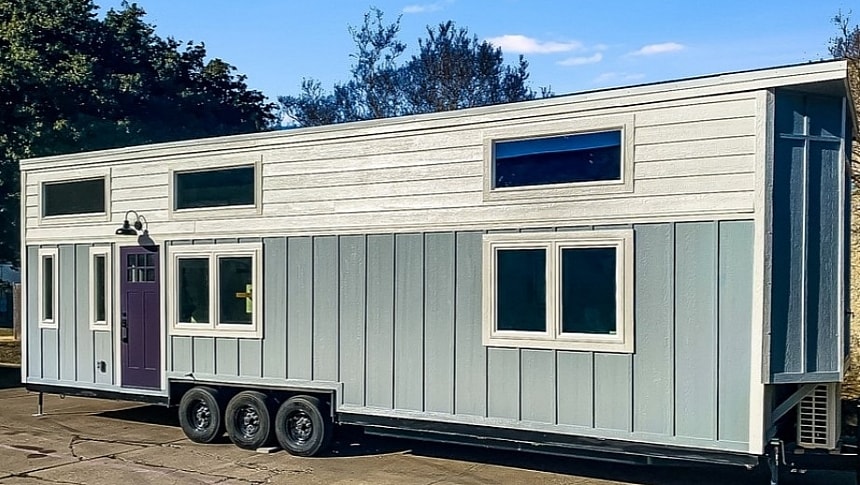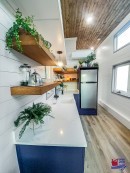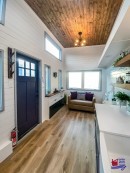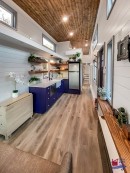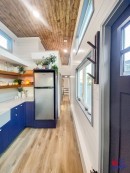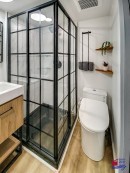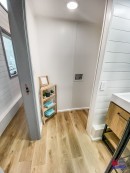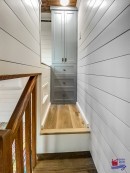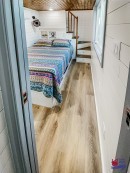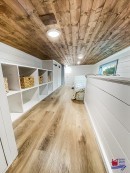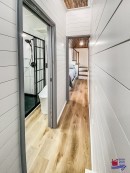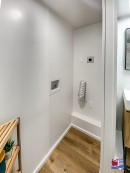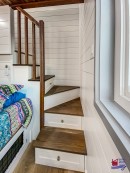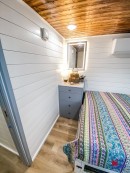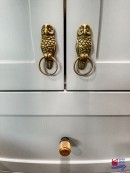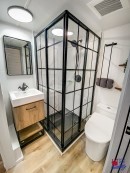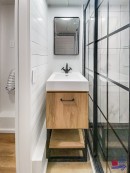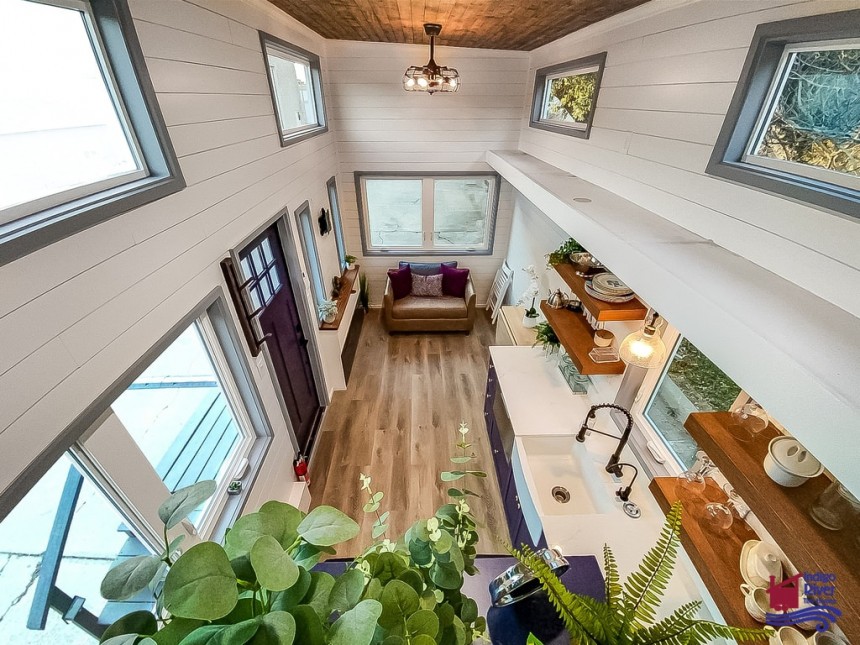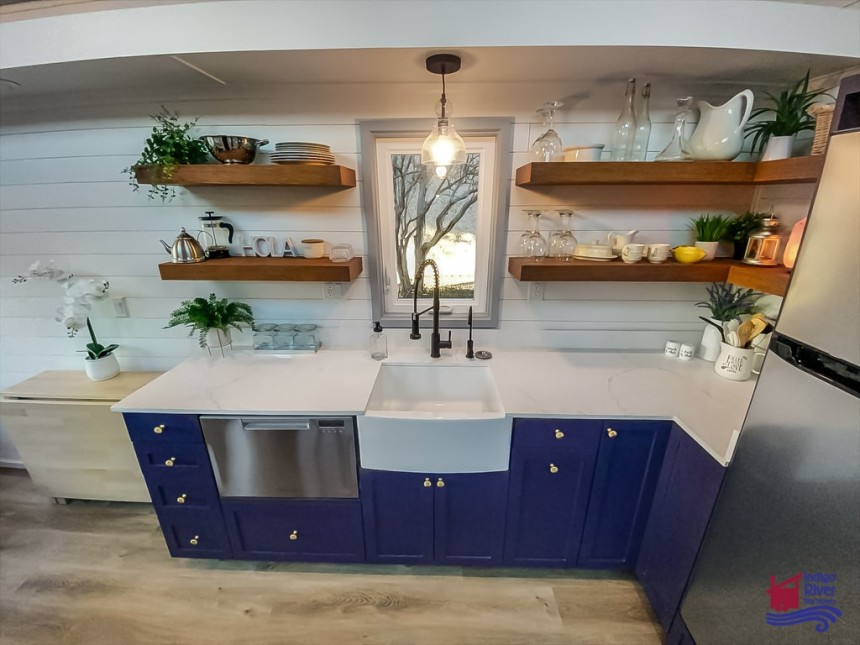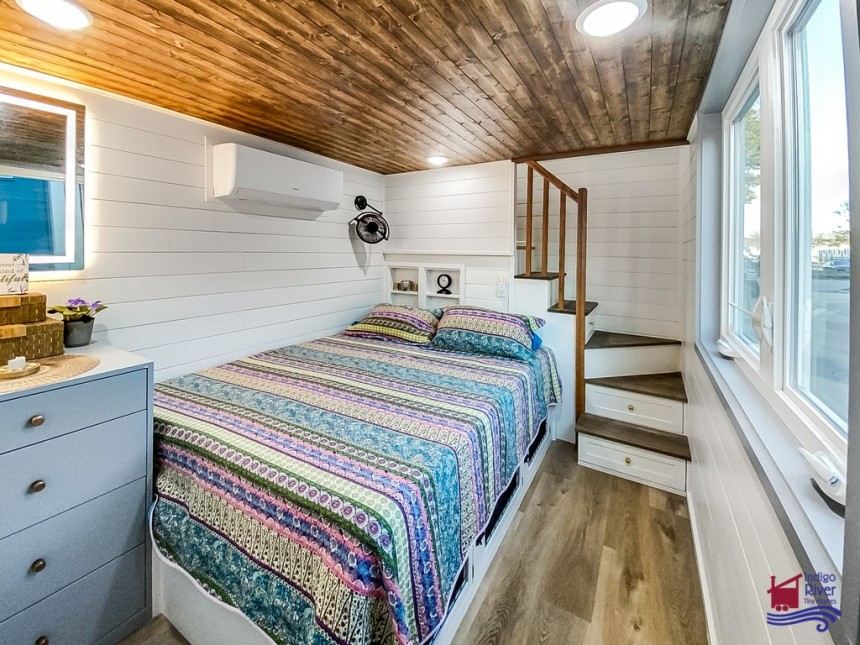The beauty of tiny houses lies in the fact that they can be customized to reflect different lifestyles. Designing and building a tiny house is not an easy feat, but it's a magical experience to watch your dream home come to life piece by piece. Indigo River Tiny Homes, a leading company when it comes to custom tiny homes, offers clients the opportunity to put their personal stamp on their future abodes and turn them into small pieces of heaven that perfectly reflect their style and personality.
The latest model coming out of their Dallas, Texas shed is called Ashley and is as unique as the other tiny houses in their portfolio. Designed with a sleek and modern aesthetic, this house on wheels is built for long-term occupancy and allows the owner to live more lightly and more intentionally.
Indigo River Tiny Homes is a family-owned and operated business that started out in the world of tiny homes in 2017. Like most enthusiastic tiny dwelling builders out there, most of their micro-homes are based on their own experience living in a tiny house and learning first-hand what works in a compact space. The talented team offers various floor plans to choose from, but clients are allowed to further customize them to fit their needs and desires. What this means is that each new unit they build is unique and innovative in its own way.
Ashley is based on the builder's popular Pioneer layout, which means it has a downstairs master bedroom. It measures 36 feet (11 meters) in length, 8.5 feet (2.6 meters) in width, and 13.5 feet (4.11 meters) in height and showcases a harmonious mix of minimalism, exquisite design, and luxurious features, resulting in a compact living space where simplicity meets comfort and style. From toe-kick drawers and a large catwalk to an electric fireplace and three separate dog kennels, this home has a lot of surprise features meant to make tiny living easier.
Built on a triple-axle trailer, this house is finished in a combination of standing seam metal and timber siding with a two-tone gray and white paint job. It has a 2-foot (60 cm) deep storage shed at the back, and a beautiful light door that was painted purple leads inside.
For the interior, the designers worked with the client's brief to create a functional and comfortable living space in the limited square footage. Speaking of living space, this dwelling has a 306-square-foot (28.4-square-meter) footprint and comprises a commodious open-plan living and dining area, a beautiful kitchen, a cleverly designed bathroom, a spacious bedroom, and a huge storage loft that adds another 100 square feet (9.3 square meters) of space.
As you step inside, you are welcome into a spacious living area that will be used as a multifunctional space. It fits a sofa, a center table, and an electric fireplace to create a nice lounge, but it will also be used as a dining area with a foldable dining table and chairs. The living room connects seamlessly with the kitchen, which makes the space perfect for entertaining guests.
The cooking space is beautifully designed with purple cabinetry, golden hardware, quartz countertops, and open wood shelving. There is plenty of space for meal prep, but you will notice there is only a full-size fridge, a dishwasher, and a farmhouse-style sink in terms of appliances. This was a client request, actually, as she intends to use an electric cooktop and some type of countertop oven/air fryer for cooking.
This home is unique and special because it strays away from the traditional layout usually seen in this type of dwelling. Instead of a lofted sleeping space, the client preferred a ground-floor bedroom, which is a more and more common feature in tiny houses these days due to its practicality and comfort. A small hallway from the kitchen leads to the bathroom and the bedroom.
The bathroom is compact yet fully functional and modern, with a dual-flush toilet with heated seat, a gorgeous shower cabin with glass doors and 3D tile effect wallpaper, a custom vanity sink, and a separate space for a stackable washer/dryer. Some cute corner shelves and a towel rack over the toilet add more functionality and a touch of style to the space.
Except for the lack of space to walk around the bed, the bedroom offers all the perks of a traditional sleeping space, including standing height, privacy, a comfortable queen-size bed, and beautiful views thanks to a large window. Additionally, the designers combined functionality and style by building a bed frame that includes three separate built-in dog kennels underneath, plus three large storage cubicles for out-of-season clothes.
A staircase with drawer-like storage in each step is located at the back of the bedroom and leads to the spacious lofted area, which the homeowner intends to use solely for storage. Going up to the crawling loft, there is a stand-up landing offering 6'4" of height and a tall wardrobe for even more storage space.
Since the loft is so spacious, it could easily double as a guest bedroom with a twin or double mattress, or it could be used as an office area with a home desk and a chair.
Designed for full-time living, the Ashley tiny home blends elegance with a highly functional design and oodles of storage solutions. Since this is a custom build, no info on the final cost is available, but an Indigo River tiny house on wheels this size and floor plan costs around $149,000 with their standard features and finishes.
Indigo River Tiny Homes is a family-owned and operated business that started out in the world of tiny homes in 2017. Like most enthusiastic tiny dwelling builders out there, most of their micro-homes are based on their own experience living in a tiny house and learning first-hand what works in a compact space. The talented team offers various floor plans to choose from, but clients are allowed to further customize them to fit their needs and desires. What this means is that each new unit they build is unique and innovative in its own way.
Ashley is based on the builder's popular Pioneer layout, which means it has a downstairs master bedroom. It measures 36 feet (11 meters) in length, 8.5 feet (2.6 meters) in width, and 13.5 feet (4.11 meters) in height and showcases a harmonious mix of minimalism, exquisite design, and luxurious features, resulting in a compact living space where simplicity meets comfort and style. From toe-kick drawers and a large catwalk to an electric fireplace and three separate dog kennels, this home has a lot of surprise features meant to make tiny living easier.
For the interior, the designers worked with the client's brief to create a functional and comfortable living space in the limited square footage. Speaking of living space, this dwelling has a 306-square-foot (28.4-square-meter) footprint and comprises a commodious open-plan living and dining area, a beautiful kitchen, a cleverly designed bathroom, a spacious bedroom, and a huge storage loft that adds another 100 square feet (9.3 square meters) of space.
As you step inside, you are welcome into a spacious living area that will be used as a multifunctional space. It fits a sofa, a center table, and an electric fireplace to create a nice lounge, but it will also be used as a dining area with a foldable dining table and chairs. The living room connects seamlessly with the kitchen, which makes the space perfect for entertaining guests.
This home is unique and special because it strays away from the traditional layout usually seen in this type of dwelling. Instead of a lofted sleeping space, the client preferred a ground-floor bedroom, which is a more and more common feature in tiny houses these days due to its practicality and comfort. A small hallway from the kitchen leads to the bathroom and the bedroom.
The bathroom is compact yet fully functional and modern, with a dual-flush toilet with heated seat, a gorgeous shower cabin with glass doors and 3D tile effect wallpaper, a custom vanity sink, and a separate space for a stackable washer/dryer. Some cute corner shelves and a towel rack over the toilet add more functionality and a touch of style to the space.
A staircase with drawer-like storage in each step is located at the back of the bedroom and leads to the spacious lofted area, which the homeowner intends to use solely for storage. Going up to the crawling loft, there is a stand-up landing offering 6'4" of height and a tall wardrobe for even more storage space.
Since the loft is so spacious, it could easily double as a guest bedroom with a twin or double mattress, or it could be used as an office area with a home desk and a chair.
Designed for full-time living, the Ashley tiny home blends elegance with a highly functional design and oodles of storage solutions. Since this is a custom build, no info on the final cost is available, but an Indigo River tiny house on wheels this size and floor plan costs around $149,000 with their standard features and finishes.
