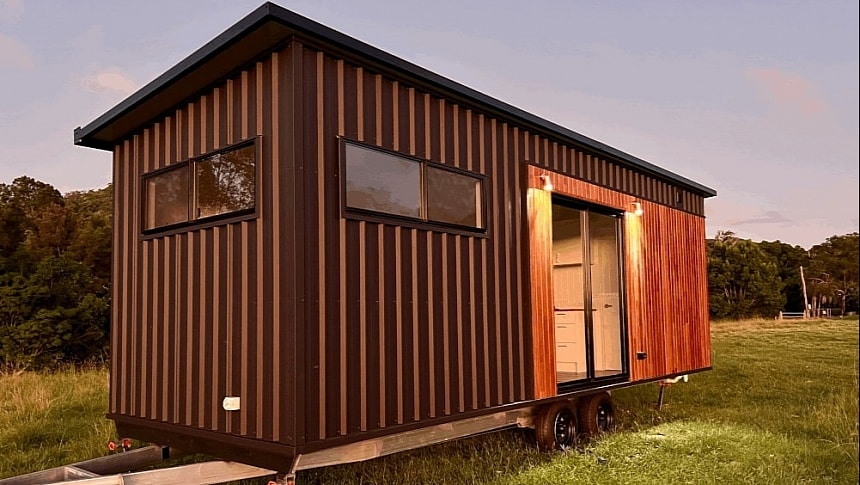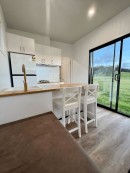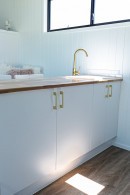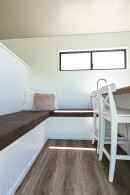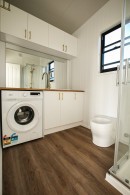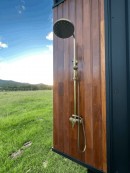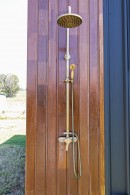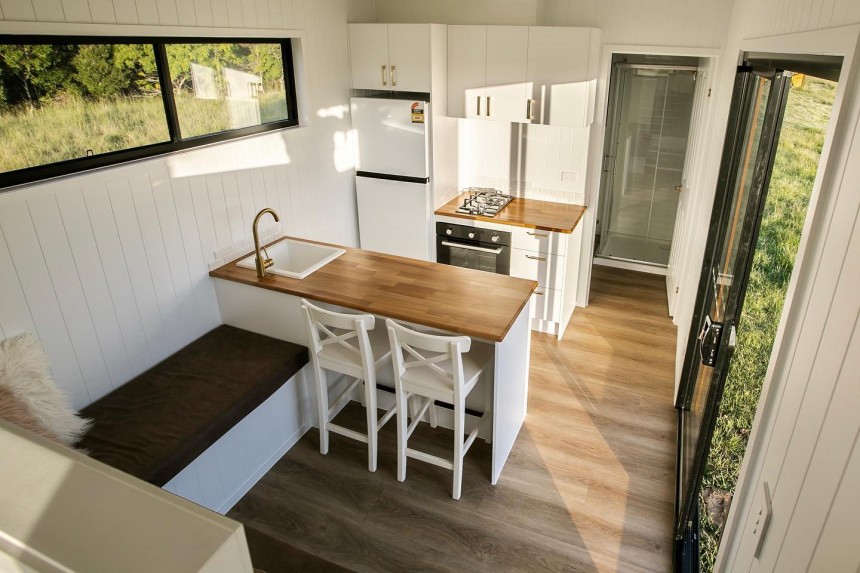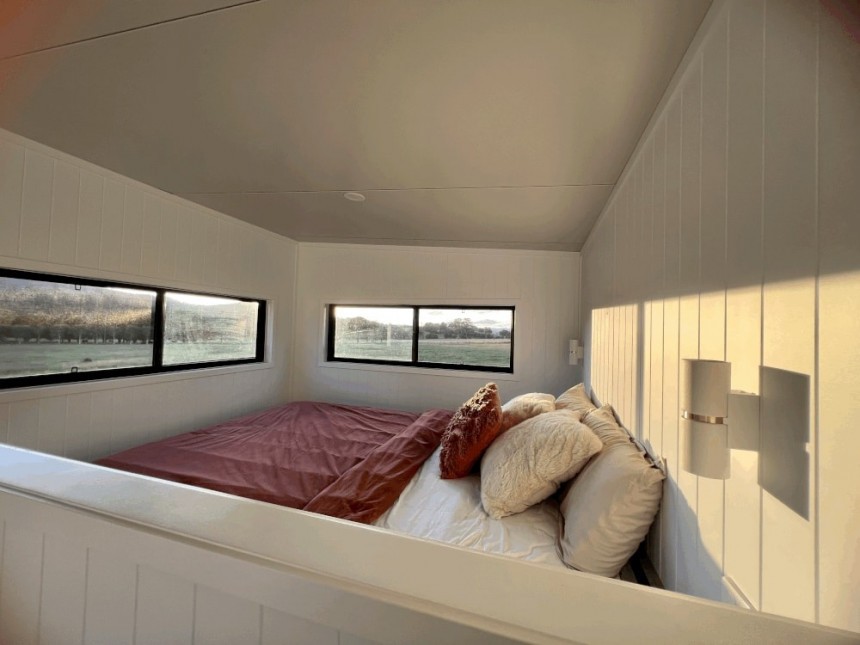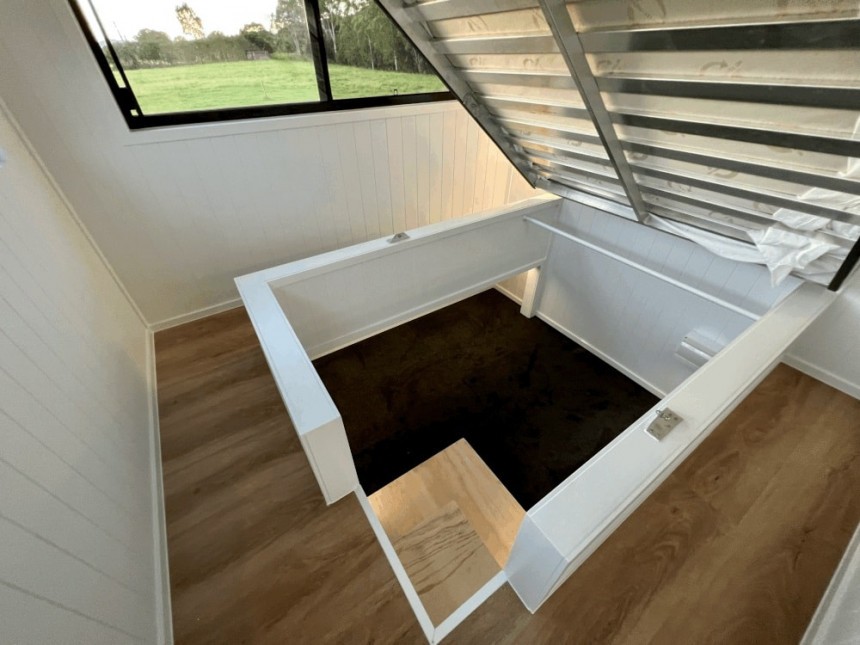Tiny houses started as a niche segment in the housing industry, but the movement has turned into an international phenomenon, with people of all ages and incomes across the globe drawn in by the promise of a simplified and more intentional lifestyle.
Minimalist living is becoming increasingly popular in Australia, with tiny houses now a common sight both on the busy streets of large cities and in the tranquil landscapes of Victoria or Queensland. Every day, more and more people are finding small dwellings appealing and want to taste the freedom they provide.
Helping people regain their freedom is exactly what Queensland-based builder Freestyle Tiny Homes aims to do with its tiny home designs. One of their most beautiful models is Liberty, a micro-home built with affordability, freedom, innovation, sustainability, and comfort in mind.
Perfect for a single person or a couple looking to scale down their life without renouncing comfort and style, Liberty is a single-floor model and measures 26 feet (8 meters) in length and 2.7 meters (8.9 feet) in width. It is designed for permanent or long-term living with quality materials and follows the principles of minimalism, which means that this downsized living space values quality over quantity and is characterized by clean lines, neutral colors, multifunctional furniture, and simple decor.
Moreover, like most Australian tiny homes, this model harmoniously marries a high-quality design with a focus on nature and on allowing owners to connect with their surroundings. To this end, the builders included plenty of windows and a large glass door to allow natural light to get in and make the living space feel at one with its background.
The interior design is modern and simplistic, but the builder fitted it with all the necessities for comfortable living. Clearly focused on functionality, they made the most of the available square footage without cramming it with unnecessary decor. What makes Liberty stand out of the crowd is a special, well-thought-out layout and ingenious storage solutions.
A large sliding glass door invites you inside what the company touts as the "most liveable couple's tiny home on the market." The clever open floor plan includes a snug living room, a beautiful kitchen, a well-equipped bathroom, and a spacious bedroom. With no walls to divide up the space and block the light in the common living area, sunlight travels freely and connects the indoors with the outdoors, resulting in a bright space with direct views of the natural environment around.
The compact living room only includes a built-in L-shaped bench with integrated storage, but it's a good thing it lies right next to the kitchen and the breakfast bar, which creates additional seating space for guests. Actually, the entire space is built with versatility and multiple uses in mind to enhance functionality and comfort.
The galley-style kitchen differentiates itself from what we've seen in other tiny houses through its layout. Instead of placing two rows of cabinets longitudinally on the sides of a narrow, central walkway, the designers went for a lateral arrangement, with one row of cabinets against the bathroom door and an island leading out to the living zone.
The kitchen configuration leaves enough room for moving around, and that island is a multifunctional unit that can be used as a dining area, breakfast bar, meal prep area, and even workspace. Though small, the kitchen is fully functional, equipped with a gas two-burner cooktop, an electric oven, a refrigerator, and a sink.
The residential-style bathroom is located at one end of the house and includes the usual glass-enclosed shower cabin, toilet, and vanity sink. Apart from the regular facilities, it also has a washer/dryer unit tucked under the counter and several overhead cabinets for storage. A huge mirror with LED light strip makes the space seem even larger than it is.
The bedroom lies at the opposite end of the house in what the company calls a "half-loft” setup. A couple of steps from the lounge lead up to the sleeping area, which is separated from the rest of the house by a half-wall for a bit of privacy.
The bright and airy space is one of this house's highlights, as it not only offers all the benefits of a ground-floor bedroom, including full-standing height, space to walk around the bed, and beautiful views, but the queen-size lift-up bed also hides a big surprise underneath. The custom-welded bed frame lifts up to reveal a huge walk-in wardrobe with space for hangers, drawers, and cubicles (you can see the builder showing off the design in the embedded Instagram post at the end). There is also LED under-bed lighting and a small storage space inside the top step. With so many storage solutions, residents will surely find downsizing a bit easier.
The exterior of the Liberty tiny home is also proof of the builder's commitment to quality and functionality. The house is clad in the ever-so-popular combination of cedar and metal siding, with a durable steel roof, and an outdoor shower and outdoor lighting complete the design.
The Liberty tiny house on wheels is available for a base price of AUD $96,500 (approx. $63,500), and the builder offers prospective owners the possibility to upgrade this model with off-grid options, including a composting toilet, water tanks, and solar panels. The modern look, balanced layout, functional design, and abundance of storage space make this micro-dwelling an ideal home for an individual or a couple who wants to disconnect from the routine and get back to nature.
Helping people regain their freedom is exactly what Queensland-based builder Freestyle Tiny Homes aims to do with its tiny home designs. One of their most beautiful models is Liberty, a micro-home built with affordability, freedom, innovation, sustainability, and comfort in mind.
Perfect for a single person or a couple looking to scale down their life without renouncing comfort and style, Liberty is a single-floor model and measures 26 feet (8 meters) in length and 2.7 meters (8.9 feet) in width. It is designed for permanent or long-term living with quality materials and follows the principles of minimalism, which means that this downsized living space values quality over quantity and is characterized by clean lines, neutral colors, multifunctional furniture, and simple decor.
Moreover, like most Australian tiny homes, this model harmoniously marries a high-quality design with a focus on nature and on allowing owners to connect with their surroundings. To this end, the builders included plenty of windows and a large glass door to allow natural light to get in and make the living space feel at one with its background.
A large sliding glass door invites you inside what the company touts as the "most liveable couple's tiny home on the market." The clever open floor plan includes a snug living room, a beautiful kitchen, a well-equipped bathroom, and a spacious bedroom. With no walls to divide up the space and block the light in the common living area, sunlight travels freely and connects the indoors with the outdoors, resulting in a bright space with direct views of the natural environment around.
The compact living room only includes a built-in L-shaped bench with integrated storage, but it's a good thing it lies right next to the kitchen and the breakfast bar, which creates additional seating space for guests. Actually, the entire space is built with versatility and multiple uses in mind to enhance functionality and comfort.
The galley-style kitchen differentiates itself from what we've seen in other tiny houses through its layout. Instead of placing two rows of cabinets longitudinally on the sides of a narrow, central walkway, the designers went for a lateral arrangement, with one row of cabinets against the bathroom door and an island leading out to the living zone.
The kitchen configuration leaves enough room for moving around, and that island is a multifunctional unit that can be used as a dining area, breakfast bar, meal prep area, and even workspace. Though small, the kitchen is fully functional, equipped with a gas two-burner cooktop, an electric oven, a refrigerator, and a sink.
The bedroom lies at the opposite end of the house in what the company calls a "half-loft” setup. A couple of steps from the lounge lead up to the sleeping area, which is separated from the rest of the house by a half-wall for a bit of privacy.
The bright and airy space is one of this house's highlights, as it not only offers all the benefits of a ground-floor bedroom, including full-standing height, space to walk around the bed, and beautiful views, but the queen-size lift-up bed also hides a big surprise underneath. The custom-welded bed frame lifts up to reveal a huge walk-in wardrobe with space for hangers, drawers, and cubicles (you can see the builder showing off the design in the embedded Instagram post at the end). There is also LED under-bed lighting and a small storage space inside the top step. With so many storage solutions, residents will surely find downsizing a bit easier.
The Liberty tiny house on wheels is available for a base price of AUD $96,500 (approx. $63,500), and the builder offers prospective owners the possibility to upgrade this model with off-grid options, including a composting toilet, water tanks, and solar panels. The modern look, balanced layout, functional design, and abundance of storage space make this micro-dwelling an ideal home for an individual or a couple who wants to disconnect from the routine and get back to nature.
