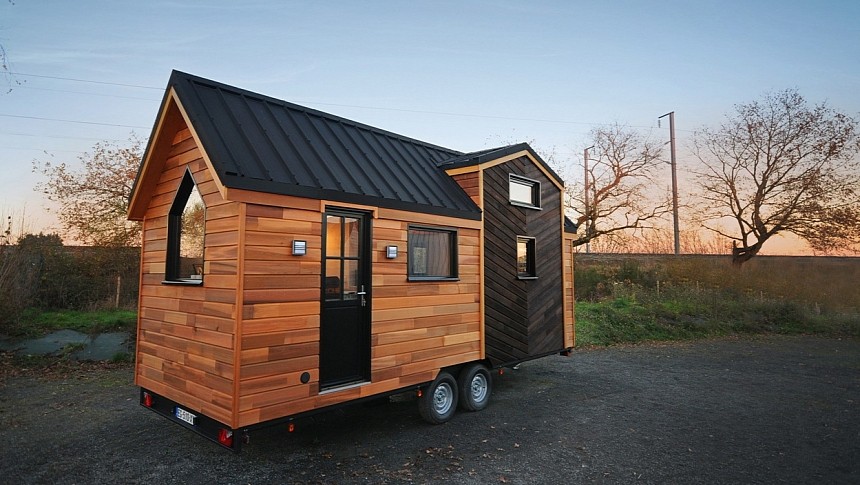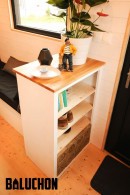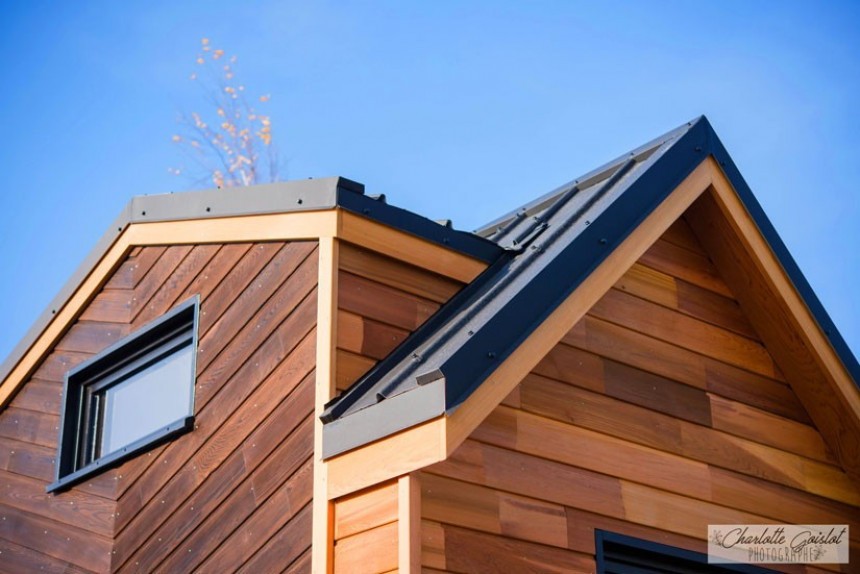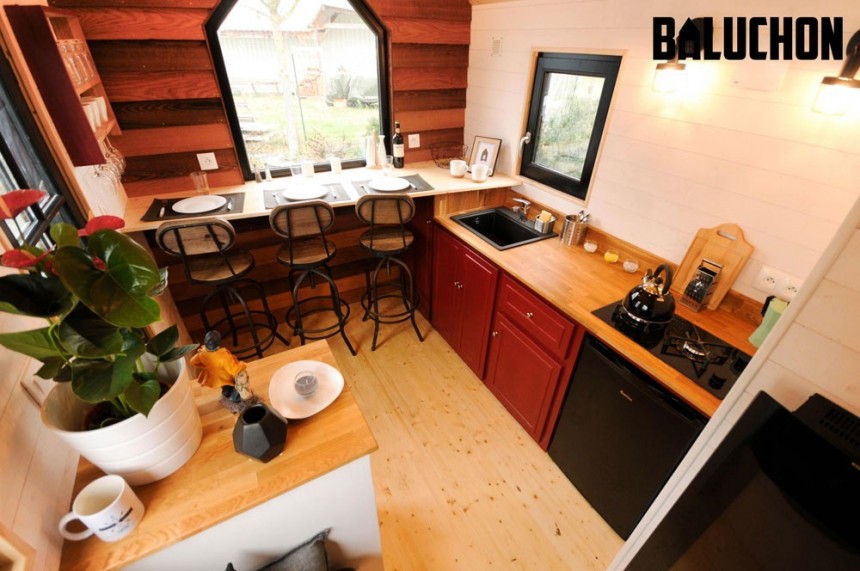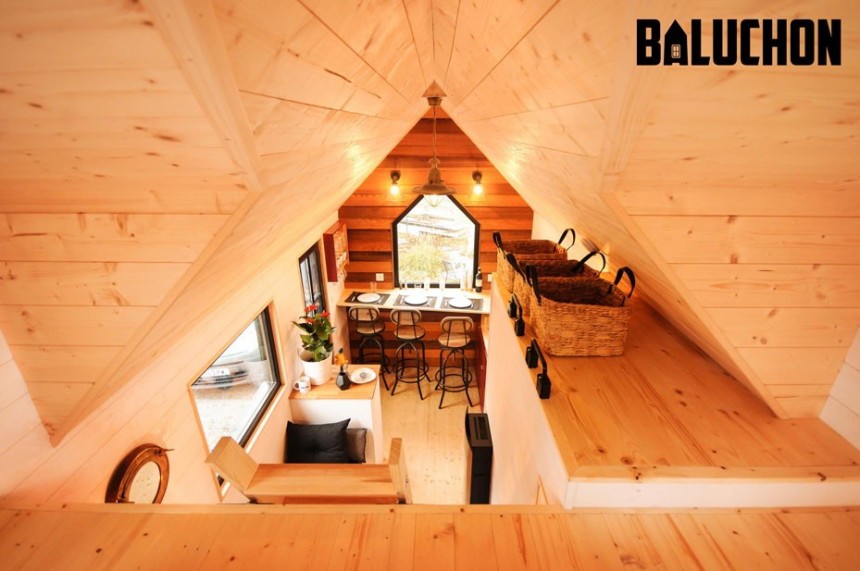Ultra-modern tiny houses challenge limitations and inspire us to think big. Still, there's nothing like a classic-style, small wooden dwelling to feel like home. Although it's fitted with wheels and ready to hit the road, this lovely French tiny house built for a family of three seems straight out of a fairytale.
A lot of tiny houses today hide their stylish interiors behind plain-looking, industrial-style walls. Looking from the outside, it would be difficult even to tell these kinds of homes apart. They blend in with their urban surroundings and give little away about the delights and comfort waiting inside. Other tiny house builders chose to focus on the outside appearance just as much as on the interior.
Such mobile homes are typically made entirely of wood, giving them a rustic, traditional cabin look. They make you stop to admire the complex workmanship and the detailed woodwork. They stand out in any environment and seem more like wooden works of art than actual homes due to their small size. Yet, they are just as equipped for permanent living as their industrial-inspired counterparts.
Baluchon is the go-to brand for those who want a home that's beautiful inside out. Every model is carefully built of various types of wood, creating a unique mélange. The elegant Calypso is one of their earlier models. It was built in 2016 for a couple and their young daughter living in Cherbourg, France.
Although only 6.5 meters (21.3 feet) long, Calypso flaunts a unique configuration adapted for the needs of a young family. Even from a distance, it looks like a fairytale home. The spruce frame is covered in red cedarwood cladding with anti-UV treatment. Black was used for the door and window frames to create a visually-striking contrast. Two beautiful oversized windows on the sides create a feeling of spaciousness inside, adding a whimsical touch to the outside.
Last but not least, the discrete insertion featuring the famous Yakisugi or Shou Sugi Ban technique creates a stylish contrast that adds more depth to the overall appearance. This ancient Japanese procedure doesn't just have a striking aesthetic effect but is primarily meant to increase durability through the charring of the wood.
As soon as you step inside, Calypso's woodwork and original layout catch your eye. The kitchen is different than what you'd find with most tiny homes today because it incorporates an unexpected dining nook.
Instead of using the countertop as a breakfast bar or simply adding a folding table, Calypso incorporates a separate dining bar. It's made to fit all the family members perfectly and placed strategically right under one of the beautiful side windows.
This still leaves enough room for a decent-size countertop for preparing meals, and modern kitchen furniture, incorporating a stove and a small fridge. The sink and the appliances are also black, matching the window frames for a harmonious style with visual depth. Another stylish feature is the atypical mix of woods. The oak countertop is highlighted by the vibrant red cedarwood backsplash of the dining table and the pale tone of the rest of the walls, made of silver fir.
Every detail was carefully added for a functional reason and an aesthetic role.The tiny cabinet placed at the entrance is perfect not just for keeping shoes out of the way but also for stashing wine bottles and keeping them cool – an unexpected French twist. Right next to it, there's a versatile bench with multiple purposes. It works as a sofa, an extra bed when needed, and a storage solution taking little space.
Looking down from the loft bedroom, you'd be able to truly appreciate the intricate beauty of Calypso's architecture and layout. The geometrical side window reveals itself almost magically above the adorable dining nook, perfectly framed by adequate lighting. The loft bedroom is rather simple than the main floor kitchen-dining area. It's not cluttered by extra furniture, and the windows keep it airy and bright throughout the day.
Calypso has another secret. A tiny children's room sits at one end, only big enough for a bunk bed, a compact desk, and a couple of drawers. A miniature staircase provides easy access to the bed while doubling as a functional toy storage case. The bathroom is also located in this part of the house, equipped with an eco-friendly toilet and a small bathtub instead of a conventional shower.
Like all the Baluchon models, Calypso is as rugged as it is beautiful. Packed with highly-effective natural insulation layers, it's meant to ensure the perfect ambiance whether it's summer or winter. It's prepared to withstand any kind of weather and, most importantly, last for generations.
The French builder's aesthetically-pleasing designs are also based on the principles of sustainability and eco-awareness. It's not just about the magical beauty of a wooden cabin but also natural, recyclable materials for more than 95% of the overall construction. A fairytale home, particularly a tiny one, can only live in harmony with nature.
Such mobile homes are typically made entirely of wood, giving them a rustic, traditional cabin look. They make you stop to admire the complex workmanship and the detailed woodwork. They stand out in any environment and seem more like wooden works of art than actual homes due to their small size. Yet, they are just as equipped for permanent living as their industrial-inspired counterparts.
Baluchon is the go-to brand for those who want a home that's beautiful inside out. Every model is carefully built of various types of wood, creating a unique mélange. The elegant Calypso is one of their earlier models. It was built in 2016 for a couple and their young daughter living in Cherbourg, France.
Last but not least, the discrete insertion featuring the famous Yakisugi or Shou Sugi Ban technique creates a stylish contrast that adds more depth to the overall appearance. This ancient Japanese procedure doesn't just have a striking aesthetic effect but is primarily meant to increase durability through the charring of the wood.
As soon as you step inside, Calypso's woodwork and original layout catch your eye. The kitchen is different than what you'd find with most tiny homes today because it incorporates an unexpected dining nook.
Instead of using the countertop as a breakfast bar or simply adding a folding table, Calypso incorporates a separate dining bar. It's made to fit all the family members perfectly and placed strategically right under one of the beautiful side windows.
This still leaves enough room for a decent-size countertop for preparing meals, and modern kitchen furniture, incorporating a stove and a small fridge. The sink and the appliances are also black, matching the window frames for a harmonious style with visual depth. Another stylish feature is the atypical mix of woods. The oak countertop is highlighted by the vibrant red cedarwood backsplash of the dining table and the pale tone of the rest of the walls, made of silver fir.
Looking down from the loft bedroom, you'd be able to truly appreciate the intricate beauty of Calypso's architecture and layout. The geometrical side window reveals itself almost magically above the adorable dining nook, perfectly framed by adequate lighting. The loft bedroom is rather simple than the main floor kitchen-dining area. It's not cluttered by extra furniture, and the windows keep it airy and bright throughout the day.
Calypso has another secret. A tiny children's room sits at one end, only big enough for a bunk bed, a compact desk, and a couple of drawers. A miniature staircase provides easy access to the bed while doubling as a functional toy storage case. The bathroom is also located in this part of the house, equipped with an eco-friendly toilet and a small bathtub instead of a conventional shower.
Like all the Baluchon models, Calypso is as rugged as it is beautiful. Packed with highly-effective natural insulation layers, it's meant to ensure the perfect ambiance whether it's summer or winter. It's prepared to withstand any kind of weather and, most importantly, last for generations.
