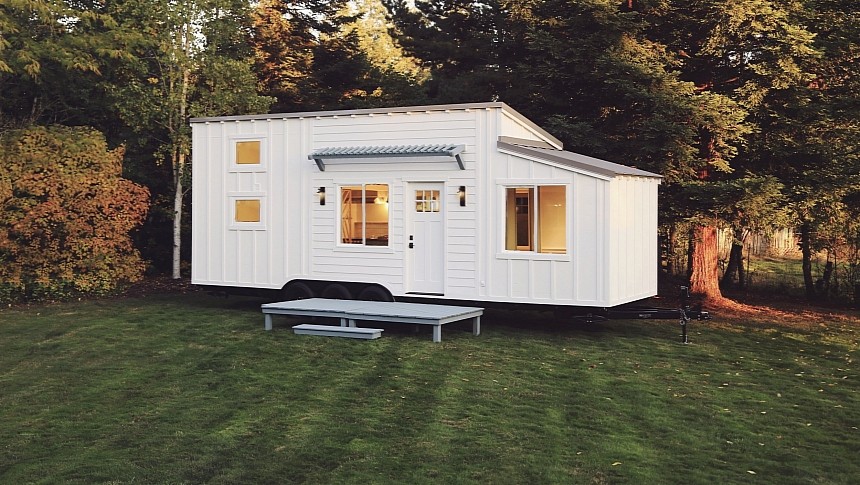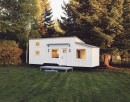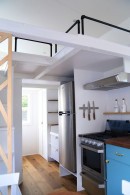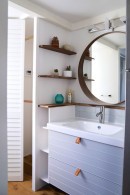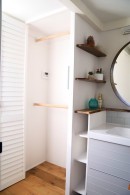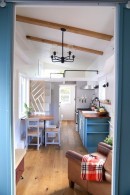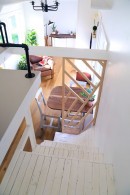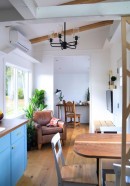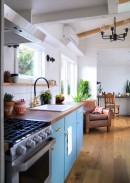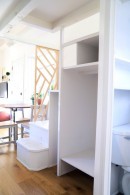This all-white tiny house on wheels designed by Handcrafted Movement is as beautiful as its name: Cascade. There are countless loft-bedroom tiny homes out there, but few manage to integrate so many practical elements within a limited main floor area. Cascade is simply flawless and a timeless source of inspiration.
Cascade looks modest and discrete from the outside, without the eye-catching or sumptuous details of other mobile dwellings. However, the somewhat rustic exterior doesn't match its modern, well-equipped interior. Cascade's configuration makes it ideal for a modern couple who favors working from home and enjoying greater freedom without sacrificing high comfort levels.
Cascade is 30 feet long (9.1 meters) and 8.5 feet wide (2.5 meters), which allows it to squeeze in areas with different functionalities on the same floor. Unlike most tiny homes, which typically offer a simple layout with a kitchen, a living room, and a bathroom, this mobile home skillfully adds two rare and coveted elements: a large, separate office and a cozy dining spot.
Cascade's living room doesn't follow the typical placement rules. It marks the transition from one end of the house, where the home office is, to the kitchen. It doesn't offer enough space for a classic convertible sofa bed, yet this doesn't make it any less cozy. Comfy armchairs can be placed right under a large window, facing the built-in smart TV hutch with added shelves.
This particular setup frees up a lot of room in the kitchen area, allowing the seamless integration of a chic dining spot. Most tiny home kitchens use extended countertops as breakfast bars. In this case, owners can enjoy a separate dining table with three seats, beautifully placed in front of the window.
The kitchen itself combines the rustic charm of the wooden furniture with the modern functionality of high-quality appliances. Multiple cabinets and shelves provide enough storage, creating room for a stainless steel 4-burner LP gas range, a two-door energy-efficient fridge, and an exterior vented hood fan with LED lighting.
The generous home office sits in what the builder calls a "downstairs flex area," which continues to be one of the trademarks of most Handcrafted Movement designs. Its main quality is that it's big enough and ideally placed to be configured either as a bedroom or an office. Each option would benefit from much-needed privacy (a real luxury when it comes to tiny living spaces), abundant natural light, beautiful views, and enough space.
As a two-person home, Cascade can afford to use this versatile area as a home office, with the loft being used as the main bedroom. It's a perfect layout for those who work from home regularly and for those who prefer to change their home's location from time to time.
Considering that most tiny homes barely have enough countertop space in the kitchen for both cooking and serving meals, with countertops also doubling as improvised desks, the idea of a separate office with a generous surface is truly luxurious.
A beautifully crafted separation wall creates privacy for the dining area. It's neither opaque nor bulky, which contributes to a greater fluidity of the overall main floor, with unobstructed views. Behind this wooden partition wall, a rustic-style staircase leads to the loft bedroom. This room is large enough to fit in a queen-sized mattress, also benefitting from cross-ventilation and plenty of natural light.
Cascade's staircase is not the usual bulky type with built-in storage. Thanks to this, the builders were able to integrate a separate spot for a washer/dryer unit with all the water, drain, and power hookups. The elegant bathroom is also big enough to include a full-size shower, an energy-efficient flush toilet, and a large vanity. Multiple wooden shelves offer additional storage, also highlighting the bathroom's modern-chic style.
Like most tiny houses from this brand, Cascade was built on a triple-axle Iron Eagle trailer known for superior stability and reliability. In addition to the kitchen and bathroom equipment, it was fitted with a remote-controlled mini split heating/cooling system and an energy-efficient tankless water heater.
Cascade was among the first popular designs by Handcrafted Movement and is no longer part of their range. It was retired a few years ago, in 2019, but some of the elements that made it successful were later transferred to newer models as well.
Even if the beautiful Cascade is no longer available for purchase in this exact format, it can still inspire generations to come. Its ingenious layout, with a big loft bedroom, a separate office, and a cozy dining nook, takes residential luxury to a new level despite the inherent space limitations of a home on wheels.
With the right length and a well-thought-out configuration, any tiny house can become the ideal abode for contemporary couples or even families. Cascade combines a smart, flexible layout with perfectly integrated basic equipment to become a true sanctuary on wheels.
Cascade is 30 feet long (9.1 meters) and 8.5 feet wide (2.5 meters), which allows it to squeeze in areas with different functionalities on the same floor. Unlike most tiny homes, which typically offer a simple layout with a kitchen, a living room, and a bathroom, this mobile home skillfully adds two rare and coveted elements: a large, separate office and a cozy dining spot.
Cascade's living room doesn't follow the typical placement rules. It marks the transition from one end of the house, where the home office is, to the kitchen. It doesn't offer enough space for a classic convertible sofa bed, yet this doesn't make it any less cozy. Comfy armchairs can be placed right under a large window, facing the built-in smart TV hutch with added shelves.
The kitchen itself combines the rustic charm of the wooden furniture with the modern functionality of high-quality appliances. Multiple cabinets and shelves provide enough storage, creating room for a stainless steel 4-burner LP gas range, a two-door energy-efficient fridge, and an exterior vented hood fan with LED lighting.
The generous home office sits in what the builder calls a "downstairs flex area," which continues to be one of the trademarks of most Handcrafted Movement designs. Its main quality is that it's big enough and ideally placed to be configured either as a bedroom or an office. Each option would benefit from much-needed privacy (a real luxury when it comes to tiny living spaces), abundant natural light, beautiful views, and enough space.
As a two-person home, Cascade can afford to use this versatile area as a home office, with the loft being used as the main bedroom. It's a perfect layout for those who work from home regularly and for those who prefer to change their home's location from time to time.
A beautifully crafted separation wall creates privacy for the dining area. It's neither opaque nor bulky, which contributes to a greater fluidity of the overall main floor, with unobstructed views. Behind this wooden partition wall, a rustic-style staircase leads to the loft bedroom. This room is large enough to fit in a queen-sized mattress, also benefitting from cross-ventilation and plenty of natural light.
Cascade's staircase is not the usual bulky type with built-in storage. Thanks to this, the builders were able to integrate a separate spot for a washer/dryer unit with all the water, drain, and power hookups. The elegant bathroom is also big enough to include a full-size shower, an energy-efficient flush toilet, and a large vanity. Multiple wooden shelves offer additional storage, also highlighting the bathroom's modern-chic style.
Like most tiny houses from this brand, Cascade was built on a triple-axle Iron Eagle trailer known for superior stability and reliability. In addition to the kitchen and bathroom equipment, it was fitted with a remote-controlled mini split heating/cooling system and an energy-efficient tankless water heater.
Even if the beautiful Cascade is no longer available for purchase in this exact format, it can still inspire generations to come. Its ingenious layout, with a big loft bedroom, a separate office, and a cozy dining nook, takes residential luxury to a new level despite the inherent space limitations of a home on wheels.
With the right length and a well-thought-out configuration, any tiny house can become the ideal abode for contemporary couples or even families. Cascade combines a smart, flexible layout with perfectly integrated basic equipment to become a true sanctuary on wheels.
