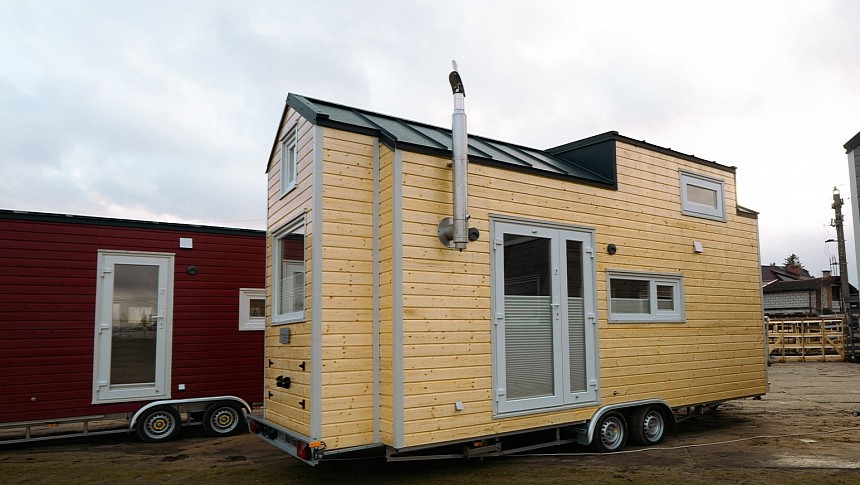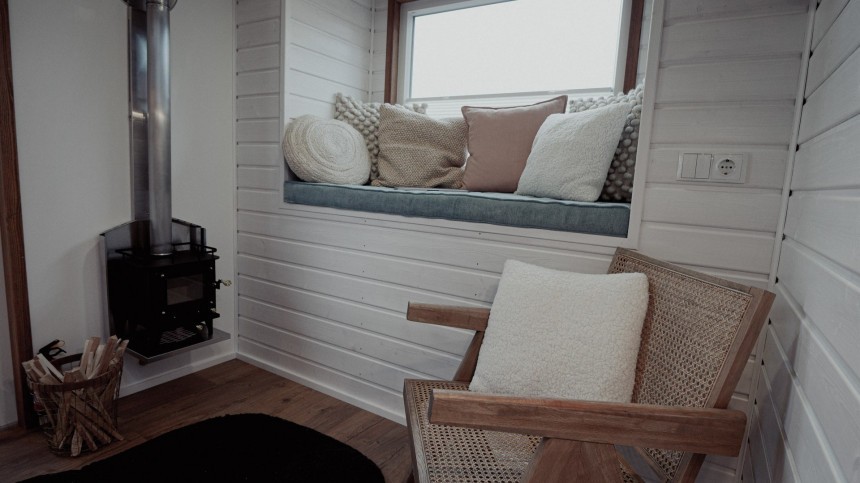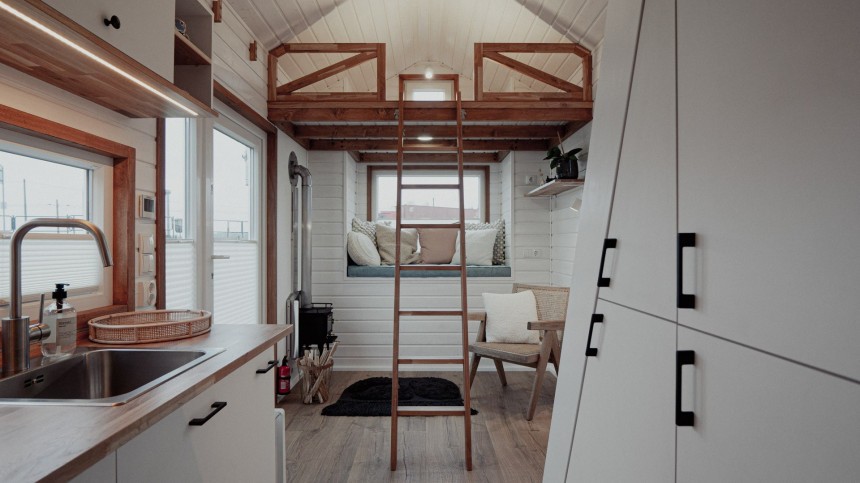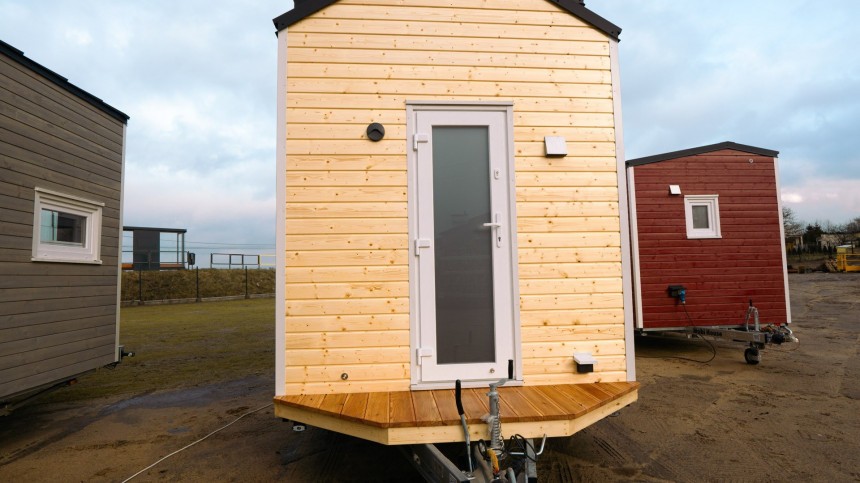You might think that all tiny homes with two loft bedrooms look the same. Still, the Polish brand Mobi House seems to have access to an endless stream of creativity that gives birth to highly unique designs. One of them is the bright and cozy Verbena.
The new Verbena house on wheels is a variation of the builder's popular Mobi 02 platform. It sits on a special tiny house trailer made by MH Trailers, and it's just six meters long (19.6 feet). Like all the other fascinating models in this series, Verbena takes the challenges of a limited surface and does its magic, turning them into unique advantages.
Although small, judging by its size, this is a remarkably welcoming mobile home with two large bedrooms upstairs, a fancy kitchen on the main floor, and a surprise feature. The one thing that makes Verbena stand out among all similar builds is an unusual, fairytale-like lounge by the window instead of the typical living room with a convertible sofa.
If you look carefully, you'll notice that the quirky seat is nestled right into the end wall under an oversized window. It's like a rustic bench that invites guests to take a seat, gaze through the window, and dream away. Every item added to this charming setup helps create a magical atmosphere.
You have a rustic-style fireplace that keeps things cozy during the cold season; a tiny custom shelf up on the wall for personal décor items, and last but not least, there's enough space for one or two chairs by the fire. It's certainly not your typical living room, but it's remarkably comfortable and inviting. That unique seat by the window is a perfect refuge day and night, and kids will surely love its mysterious playfulness.
One of the loft bedrooms sits right on top, and it's spacious enough for a two-person bed. It can also be adapted for other functions and purposes, like most loft rooms. The only downside is that it only has one small window on the end wall, which means it might not get too much light.
The other loft is much more luminous because it comes with two windows on each side, which also ensures proper airflow. This room is also big enough for a comfy bed, and it even boasts some extra space for storage or small décor items.
The solid protection wall adds privacy, another must-have for a comfortable bedroom, and doubles as a storage solution. The opposite loft room features a beautifully carved open-work railing that doesn't obstruct the line of sight and is also aesthetic enough to be part of the overall interior decor.
We've seen that two-loft configurations can come with various solutions in terms of access. In this case, the Mobi House team opted for a mixed, flexible alternative. The room above the relaxation nook is accessed via a basic ladder so that it doesn't inconvenience guests who are enjoying the lounge. The second loft is accessed via asymmetric "duck" steps that are integrated into a robust storage system.
This option allows ample storage in the kitchen area, which is another pleasant surprise. Verbena's clean Scandinavian style culminates with this bright, modern kitchen. Everything looks squeaky clean and clutter-free. It's abundantly rich in storage solutions, including a full row of overhead cabinets – the LED lighting adds a contemporary, chic touch, and it's also practical. Similar lighting was also used for the handrails leading to the loft bedrooms.
Verbena's kitchen is also fully equipped with an oven and a fridge (both electric), an induction stove, a miniature dishwasher, and a range hood. The elegant countertop can also double as a breakfast bar, and there are Ikea folding chairs neatly stored into the ceiling so that they don't take up space when not in use.
The bathroom is separated from the kitchen via a beautiful wooden door – another rustic accent that adds personality to the home's overall decor. It comes with standard appliances (a shower cabin, a conventional toilet, and a sink), and it also reveals an unexpected feature. The Verbena tiny was designed with a second door that leads straight into the bathroom, while the main entry is a wider French door on the front side.
This version of the popular Mobi 02 design is just as charming on the outside as it is on the inside. The interior Scandinavian style with lots of bright white and natural wood is perfectly matched by the façade with horizontally-laid wooden planks and a sunny, warm color. Just like its name, Verbena evokes a carefree lifestyle in the middle of nature.
Although the two-loft configuration is used extensively for tiny houses, Mobi House gave it an unexpected twist that makes the Verbena tiny even more welcoming and comfortable. In addition to the generous accommodation, this home on wheels also puts an emphasis on the simple pleasures of being at home, in the house of your dreams.
Although small, judging by its size, this is a remarkably welcoming mobile home with two large bedrooms upstairs, a fancy kitchen on the main floor, and a surprise feature. The one thing that makes Verbena stand out among all similar builds is an unusual, fairytale-like lounge by the window instead of the typical living room with a convertible sofa.
If you look carefully, you'll notice that the quirky seat is nestled right into the end wall under an oversized window. It's like a rustic bench that invites guests to take a seat, gaze through the window, and dream away. Every item added to this charming setup helps create a magical atmosphere.
One of the loft bedrooms sits right on top, and it's spacious enough for a two-person bed. It can also be adapted for other functions and purposes, like most loft rooms. The only downside is that it only has one small window on the end wall, which means it might not get too much light.
The other loft is much more luminous because it comes with two windows on each side, which also ensures proper airflow. This room is also big enough for a comfy bed, and it even boasts some extra space for storage or small décor items.
The solid protection wall adds privacy, another must-have for a comfortable bedroom, and doubles as a storage solution. The opposite loft room features a beautifully carved open-work railing that doesn't obstruct the line of sight and is also aesthetic enough to be part of the overall interior decor.
This option allows ample storage in the kitchen area, which is another pleasant surprise. Verbena's clean Scandinavian style culminates with this bright, modern kitchen. Everything looks squeaky clean and clutter-free. It's abundantly rich in storage solutions, including a full row of overhead cabinets – the LED lighting adds a contemporary, chic touch, and it's also practical. Similar lighting was also used for the handrails leading to the loft bedrooms.
Verbena's kitchen is also fully equipped with an oven and a fridge (both electric), an induction stove, a miniature dishwasher, and a range hood. The elegant countertop can also double as a breakfast bar, and there are Ikea folding chairs neatly stored into the ceiling so that they don't take up space when not in use.
The bathroom is separated from the kitchen via a beautiful wooden door – another rustic accent that adds personality to the home's overall decor. It comes with standard appliances (a shower cabin, a conventional toilet, and a sink), and it also reveals an unexpected feature. The Verbena tiny was designed with a second door that leads straight into the bathroom, while the main entry is a wider French door on the front side.
Although the two-loft configuration is used extensively for tiny houses, Mobi House gave it an unexpected twist that makes the Verbena tiny even more welcoming and comfortable. In addition to the generous accommodation, this home on wheels also puts an emphasis on the simple pleasures of being at home, in the house of your dreams.





















