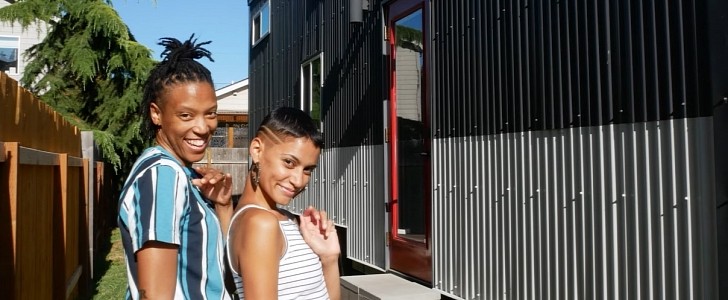Two amazing women, named Bre and Destiny, built their own tiny house on a trailer. They might not be the first couple to do so, but their build is quite nice and ingenious. Both wanted to own a home before they turned 30, but since property prices skyrocketed, they decided to just do it themselves and pay only $90k (€91.8k).
The tiny home measures 30 ft long (9.14m), 8.5 ft wide (2.59m), and 13.5 ft tall (4.11m), but is not off-grid as is usual for this type of trailer houses. It is connected to utilities, with hot water coming from a heater that works with a propane gas tank which they must replace monthly.
This miniature home has a white and brown color scheme, but Destiny wants to paint the walls in the future. The kitchen is rather big for this type of house, equipped with a full-sized fridge, a slow cooker, and a farmhouse-style sink. An interesting feature is a chalkboard on the wall that surprisingly transforms into a table on which you can serve dinner. Besides the chalkboard dinner table, another wild detail is the mind-blowing number of drawers, 37 to be exact.
The bathroom is fully equipped with a full-sized shower cabin and a normal toilet, again very different from the composting toilet we often see in trailer homes. A generous closet for the girls, measuring a total of 6 ft long (1.82m), is also present in this area of the house, and each side corresponds to one of them.
However, there had to be a compromise - the living room is very little, with no space to stand up. Nonetheless, there is enough room to add a couch that turns into a bed and a projector for those nights when they want to relax and enjoy a nice movie.
In a small place like this, everything must be a storage space, so the stairs have hidden drawers that serve as extra steps when pulled out. Going up those stairs we get into the loft bedroom, where they added a double bed. Destiny painted one of the walls around the bed in different shades of green.
The house also has an open storage unit in the bedroom area. Here Destiny presents us with a memory jar, and a collection of things they’ve been experiencing since they met.
On the other side of the loft, we find an office designed by the girls for their day jobs and hobbies. Bre is a software engineer and also works for the Army National Guard, while Destiny is a social media manager and event planner, so they really needed a desk.
Seeing how nicely this tiny home looks and the possibilities it gives to move around, we think it could give tiny living fans some ideas they should perhaps look into.
This miniature home has a white and brown color scheme, but Destiny wants to paint the walls in the future. The kitchen is rather big for this type of house, equipped with a full-sized fridge, a slow cooker, and a farmhouse-style sink. An interesting feature is a chalkboard on the wall that surprisingly transforms into a table on which you can serve dinner. Besides the chalkboard dinner table, another wild detail is the mind-blowing number of drawers, 37 to be exact.
The bathroom is fully equipped with a full-sized shower cabin and a normal toilet, again very different from the composting toilet we often see in trailer homes. A generous closet for the girls, measuring a total of 6 ft long (1.82m), is also present in this area of the house, and each side corresponds to one of them.
However, there had to be a compromise - the living room is very little, with no space to stand up. Nonetheless, there is enough room to add a couch that turns into a bed and a projector for those nights when they want to relax and enjoy a nice movie.
In a small place like this, everything must be a storage space, so the stairs have hidden drawers that serve as extra steps when pulled out. Going up those stairs we get into the loft bedroom, where they added a double bed. Destiny painted one of the walls around the bed in different shades of green.
The house also has an open storage unit in the bedroom area. Here Destiny presents us with a memory jar, and a collection of things they’ve been experiencing since they met.
On the other side of the loft, we find an office designed by the girls for their day jobs and hobbies. Bre is a software engineer and also works for the Army National Guard, while Destiny is a social media manager and event planner, so they really needed a desk.
Seeing how nicely this tiny home looks and the possibilities it gives to move around, we think it could give tiny living fans some ideas they should perhaps look into.




















