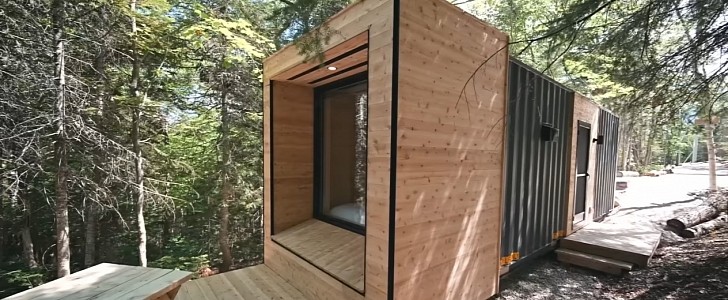It’s incredible what people can do with the simplest things. This used shipping container was modified to include a massive window that offers panoramic views of the surrounding forest. Its interior was also designed to incorporate plenty of modern features and space-saving contraptions.
The cabin measures 31 ft (9.4 meters) in length and 8-ft-wide (2.4-meter-wide), offering enough space for two adults. On the outside, it features wood accents that mirror its cozy interior. One end of the shipping container was modified to include a picture that allows guests to admire the beautiful views.
The interior was designed to have an open-concept living space. There’s no separation between the areas except for the bathroom. Once you open the door and step inside, you’re going to see a lot of wooden accents that combine nicely with the black custom cabinetry.
The kitchen is positioned on the left, next to the entryway. It looks super modern with the stainless steel countertop and the numerous cabinets that have a clean-cut design. Elsewhere, this space includes a sink, a hood range, a two-burner induction cooktop, and a small refrigerator. There’s even a little cabinet with open shelves and a wine rack that also doubles as a nightstand.
As you might’ve guessed, the bedroom is positioned next to the picture window that takes up the whole wall. This way, you can wake up in the morning to incredible views of the forest. For privacy reasons, there’s a roller blind that covers the massive window.
Across from the kitchen is a dining area, which has a transforming table with a tabletop that slides out whenever people need more space. A little bit further ahead is the living room, which comes with a sofa that converts into a bed with storage underneath. At the end of the cabin is the bathroom, which gets separated from the rest of the tiny house via a pocket door. Inside, you’ll see a gorgeous shower, a sink, a standard flush toilet, and a storage closet that can also be accessed by using a pocket door.
This shipping container tiny cabin is located in Quebec, Canada, and it functions as a rental, allowing people to reconnect with nature and get away from the noise of the city. Recently, the folks from Exploring Alternatives offered a full tour of the cozy cabin, so you can take a look at the clip down below and see for yourself what it’s all about.
The interior was designed to have an open-concept living space. There’s no separation between the areas except for the bathroom. Once you open the door and step inside, you’re going to see a lot of wooden accents that combine nicely with the black custom cabinetry.
The kitchen is positioned on the left, next to the entryway. It looks super modern with the stainless steel countertop and the numerous cabinets that have a clean-cut design. Elsewhere, this space includes a sink, a hood range, a two-burner induction cooktop, and a small refrigerator. There’s even a little cabinet with open shelves and a wine rack that also doubles as a nightstand.
As you might’ve guessed, the bedroom is positioned next to the picture window that takes up the whole wall. This way, you can wake up in the morning to incredible views of the forest. For privacy reasons, there’s a roller blind that covers the massive window.
Across from the kitchen is a dining area, which has a transforming table with a tabletop that slides out whenever people need more space. A little bit further ahead is the living room, which comes with a sofa that converts into a bed with storage underneath. At the end of the cabin is the bathroom, which gets separated from the rest of the tiny house via a pocket door. Inside, you’ll see a gorgeous shower, a sink, a standard flush toilet, and a storage closet that can also be accessed by using a pocket door.
This shipping container tiny cabin is located in Quebec, Canada, and it functions as a rental, allowing people to reconnect with nature and get away from the noise of the city. Recently, the folks from Exploring Alternatives offered a full tour of the cozy cabin, so you can take a look at the clip down below and see for yourself what it’s all about.













