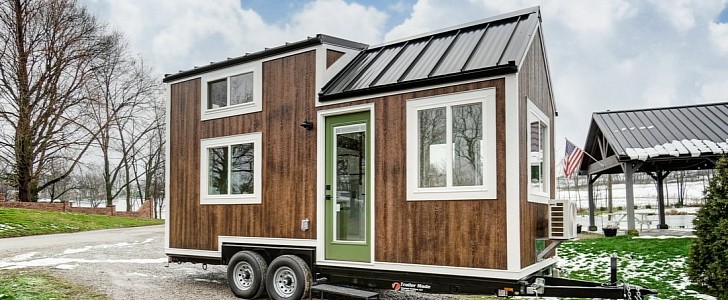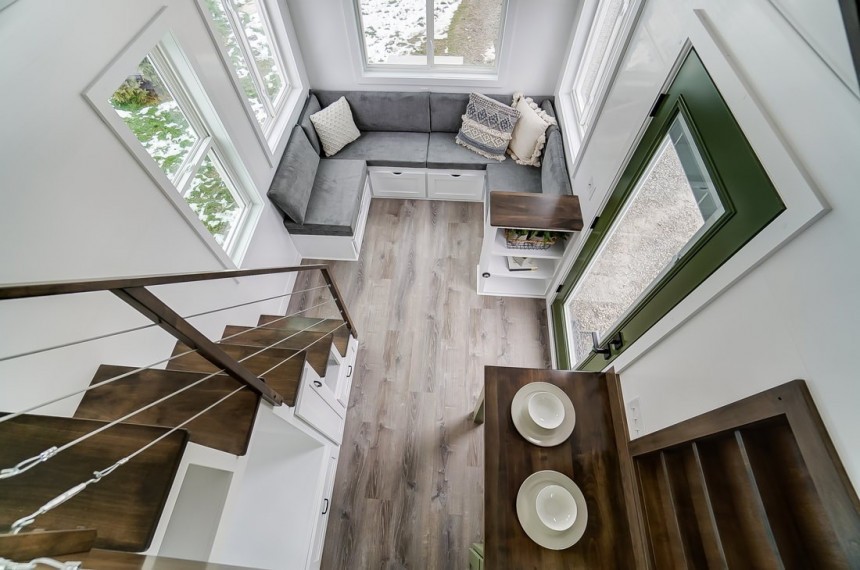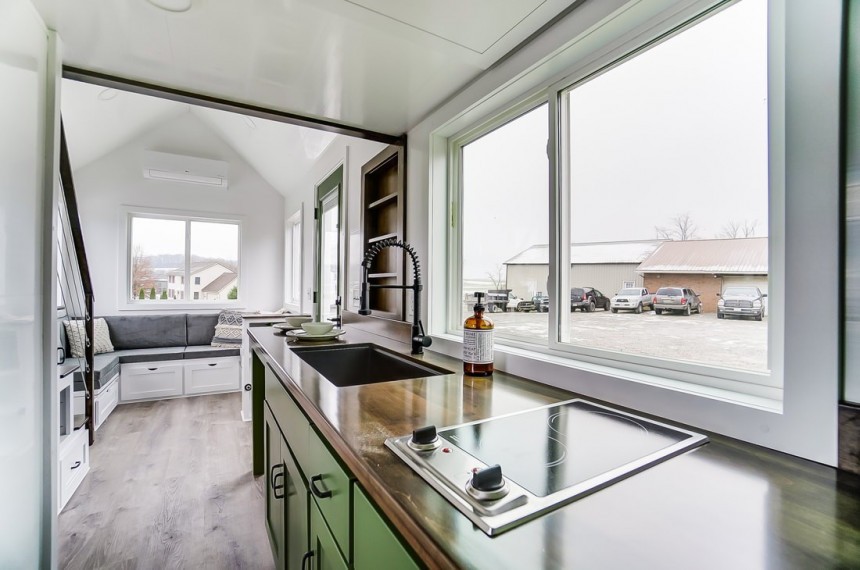The tiny house movement implies adopting a more eco-friendly lifestyle. Compared to regular-sized homes, these smaller constructions, which are often built on a trailer, come with less square footage. That makes them not only energy-efficient but also cost-efficient. And since they're tiny, they can be moved closer to nature.
The size of a tiny home on wheels rarely exceeds 600 sq ft (56 sq meters). But less living space doesn't mean less comfort. That's the case of Trinity as well, a modern mobile habitat designed to blend seamlessly with nature. It's the creation of Ohio-based Modern Tiny Living, a builder that has been around since 2015.
Over the years, the company has built several beautiful tiny homes that you can take on the road with you. Some are smaller, while others offer more space. Nonetheless, each one of them is designed to create a seamless indoor-outdoor living experience that can be enjoyed in the utmost comfort.
Trinity is a custom model based on the company's 20-ft (6-meter) Point house. Built on a double axle trailer, the construction is 8.6 ft (2.6 meters) wide and offers 230 sq ft (21.3 sq meters) of living space. Its compact nature was what attracted the owners who wanted a tiny house inspired by nature.
Trinity is named after the Trinity Alps Wilderness, the second largest wilderness area in California. Both the exterior and interior were designed to reflect the owners' love for the outdoors. On the outside, the tiny home features LP vertical smart siding that gives it a rustic charm.
It has a black steel roof, modern white window frames, and a green door that adds a touch of nature. Despite its small size, Trinity's interior is quite spacious, thanks to the clever design solutions used by the builder.
The house is packed with amenities, and it has enough room for a full kitchen, a living room, a bath, storage, and a king-sized loft. Right as you step inside, you're welcomed by an open living space that features a combination of white, dark wood, and forest green accents.
Downstairs is the living room, kitchen, and bathroom. The living room has a U-shaped convertible sofa with built-in storage that can be transformed into a large bed. It is surrounded by large windows, which let natural light fill up the whole space.
The kitchen has custom green cabinetry, a generous butcher block countertop, a black sink, and an apartment-sized fridge. There's also a two-burner cooktop and several shelves for storage.
At the rear is the bathroom, which is separated from the rest of the house by a sliding barn door. Inside, you'll see a shower with a glass door, a mini sink, a composting toilet, and floating shelves. Although this home doesn't have a washer/dryer, the builder added space with hookups for those who choose to have a laundry area.
The loft can be accessed via a custom staircase that comes with built-in storage. The bedroom includes a king-sized bed. But this area can also come with a nightstand and a closet if needed.
Since Trinity was designed as a permanent home, it offers all-season capabilities. That means it has closed-cell foam insulation in its walls, ceilings, and floors. It also has an AC unit and a propane water heater. It can also be fitted with solar panels for those who want to live off the grid.
For what it has to offer, pricing for Trinity starts at $69,000. However, like all models from Modern Tiny Living, this tiny home on wheels is fully customizable, meaning that the price depends on the choice of materials, appliances, and finishes desired by the customers.
Over the years, the company has built several beautiful tiny homes that you can take on the road with you. Some are smaller, while others offer more space. Nonetheless, each one of them is designed to create a seamless indoor-outdoor living experience that can be enjoyed in the utmost comfort.
Trinity is a custom model based on the company's 20-ft (6-meter) Point house. Built on a double axle trailer, the construction is 8.6 ft (2.6 meters) wide and offers 230 sq ft (21.3 sq meters) of living space. Its compact nature was what attracted the owners who wanted a tiny house inspired by nature.
It has a black steel roof, modern white window frames, and a green door that adds a touch of nature. Despite its small size, Trinity's interior is quite spacious, thanks to the clever design solutions used by the builder.
The house is packed with amenities, and it has enough room for a full kitchen, a living room, a bath, storage, and a king-sized loft. Right as you step inside, you're welcomed by an open living space that features a combination of white, dark wood, and forest green accents.
Downstairs is the living room, kitchen, and bathroom. The living room has a U-shaped convertible sofa with built-in storage that can be transformed into a large bed. It is surrounded by large windows, which let natural light fill up the whole space.
The kitchen has custom green cabinetry, a generous butcher block countertop, a black sink, and an apartment-sized fridge. There's also a two-burner cooktop and several shelves for storage.
The loft can be accessed via a custom staircase that comes with built-in storage. The bedroom includes a king-sized bed. But this area can also come with a nightstand and a closet if needed.
Since Trinity was designed as a permanent home, it offers all-season capabilities. That means it has closed-cell foam insulation in its walls, ceilings, and floors. It also has an AC unit and a propane water heater. It can also be fitted with solar panels for those who want to live off the grid.
For what it has to offer, pricing for Trinity starts at $69,000. However, like all models from Modern Tiny Living, this tiny home on wheels is fully customizable, meaning that the price depends on the choice of materials, appliances, and finishes desired by the customers.


























