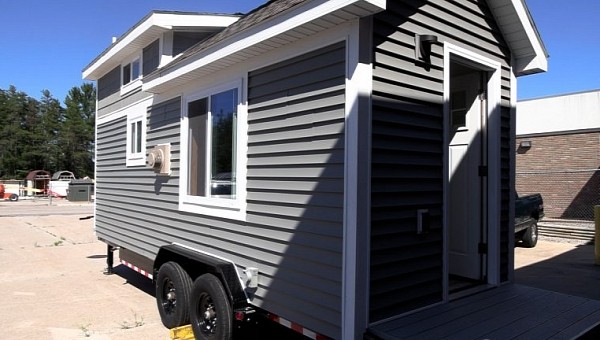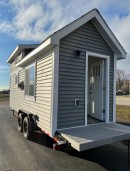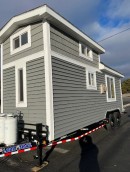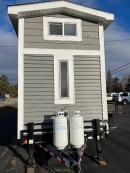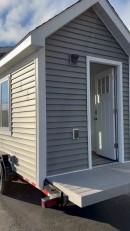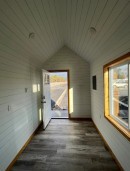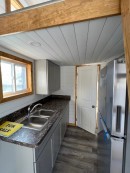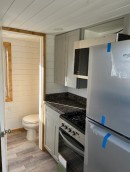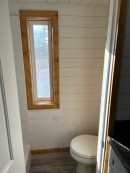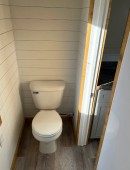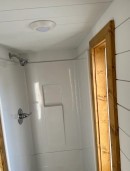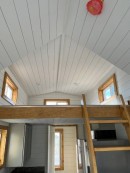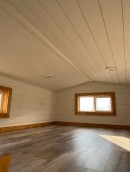Owning a conventional house has become harder with each year that passes. This is due to the constant raise of the housing market, which seems to not give signs of stopping anytime soon. This is more important for the younger generation that has started looking into alternatives to those types of houses.
Those alternatives include living in a tiny home on wheels, such as a motorhome or a trailer house. They come much cheaper, are easier to build, require fewer materials which means much less pollution, and can be easily moved anywhere you need. Many companies will customize one for you. At the same time, many tutorials will help you build one.
This tiny house on wheels was built on a 2001 Load Trail trailer and measures 22 ft (6.7 m) in length, 8 ft (2.4 m) in width, and 13.2 ft (4 m) in height for a total of 230 sq ft (21.3 sq m). It weighs approximately 10,000 lbs. (4,536 kg) and these figures place it among the bigger ones, while still being in the legal weight zone.
The exterior wood framing comes in gray with white accents, while the roof is made of OSB with asphalt shingles. It also features a small entrance porch on which a few plants could be arranged. The interior boasts a simple but welcoming design and is presented in white with wood accents on the windows and doors. The walls are shiplap, while the floors are laminate.
Stepping inside, we are greeted by a modest but functional kitchen. It is nicely designed with Formica wood cabinets, a stainless-steel double-bowl sink, a gas stove, a microwave vent, and a refrigerator. There is also a sizeable space between the entrance area and the kitchen, which can be used as a living room.
On the other side of the house, we find a minuscule bathroom that managed to fit only a stand-up shower and a traditional flush toilet. There is not enough room to fit a bathroom vanity or a sink.
The loft area is quite spacious, leaving the future owner with the freedom to design it as wanted. This place can be arranged to be a bedroom since it can easily fit a full-size bed, two nightstands, and a wardrobe. It can be accessed through the wood ladder from the kitchen. There is a total of three windows placed on each of the walls, which allows plenty of natural lighting into this loft bedroom.
This tiny house has been built in 2022 by the Alpena High School Construction students during their tech classes. Now it can be bought brand new from the Tiny House Listings website in Alpena, Michigan, for the price of $60,000 (€56,478). The land is not included in the price and does not specify if it is NOAH/ANSI certified. However, it comes with a 50AMP electric service and water and sewer hookups.
This tiny house on wheels was built on a 2001 Load Trail trailer and measures 22 ft (6.7 m) in length, 8 ft (2.4 m) in width, and 13.2 ft (4 m) in height for a total of 230 sq ft (21.3 sq m). It weighs approximately 10,000 lbs. (4,536 kg) and these figures place it among the bigger ones, while still being in the legal weight zone.
The exterior wood framing comes in gray with white accents, while the roof is made of OSB with asphalt shingles. It also features a small entrance porch on which a few plants could be arranged. The interior boasts a simple but welcoming design and is presented in white with wood accents on the windows and doors. The walls are shiplap, while the floors are laminate.
Stepping inside, we are greeted by a modest but functional kitchen. It is nicely designed with Formica wood cabinets, a stainless-steel double-bowl sink, a gas stove, a microwave vent, and a refrigerator. There is also a sizeable space between the entrance area and the kitchen, which can be used as a living room.
On the other side of the house, we find a minuscule bathroom that managed to fit only a stand-up shower and a traditional flush toilet. There is not enough room to fit a bathroom vanity or a sink.
The loft area is quite spacious, leaving the future owner with the freedom to design it as wanted. This place can be arranged to be a bedroom since it can easily fit a full-size bed, two nightstands, and a wardrobe. It can be accessed through the wood ladder from the kitchen. There is a total of three windows placed on each of the walls, which allows plenty of natural lighting into this loft bedroom.
This tiny house has been built in 2022 by the Alpena High School Construction students during their tech classes. Now it can be bought brand new from the Tiny House Listings website in Alpena, Michigan, for the price of $60,000 (€56,478). The land is not included in the price and does not specify if it is NOAH/ANSI certified. However, it comes with a 50AMP electric service and water and sewer hookups.
