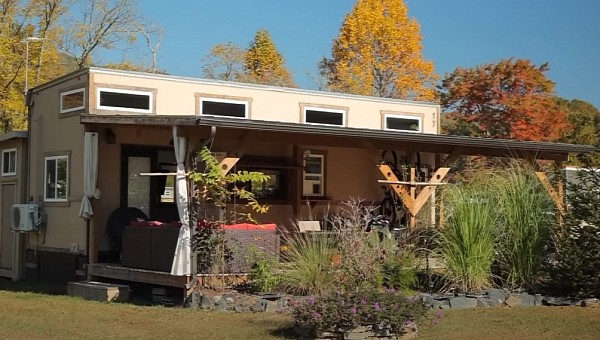Tiny living might be a challenge for some people. However, it does come with its perks. One of the most notable examples is perhaps having less to clean, which can be quite annoying sometimes. With less to clean comes more free time to spend with family and friends.
Mike has his own tiny house business where he builds and sells them. The house he is currently building and living in is a perfect example of his work. The tiny is located in Acony Bell Tiny Home Village, North Carolina. Mike plans to sell this house and build himself a new one.
This house measures 30 ft (9.1 m) in length, 10 ft (3 m) in width, and 10.8 (3.3 m) ft in height, placing it among the tallest tinies. It also has 15 ft (4.6 m) of land around it.
With so much land to do whatever he wants, Mike designed a large deck and a flower garden. The deck has a roof so that he can enjoy staying outside regardless of the weather. He also arranged an outdoor patio with a fire pit and an electric heater to keep everyone warm in the winter. A small private gateway was added at the back of the house for Mike’s son.
The white interior design with black accents gives the impression of a luxurious and cozy house. The 300sq ft (27.9sq m) of the house are well divided, and each part feels like it has much more space than it does.
The living room comes with a sizeable couch and a large TV mounted on a swivel. This way, you can watch TV from both sides of the house. A workspace was also added between the living room and the kitchen. It has a long desk, lots of USB wall plugs, and a few electrical plugs.
A dinette area can be found on the other side. Mike added a long table with a drawer underneath and an awning window.
From here, we enter the spacious kitchen that comes with a few open shelves, many cabinets, and a butcher block countertop. It is also fully equipped with an oven, a stovetop, a full-size fridge, and a double-bowl sink. The staircase from the kitchen leads to the loft bedroom. Each one of the stairs has generous storage underneath.
You cannot fully stand in the loft area, but there is enough space for a two-person bed. In case of an emergency, an egress window was installed so you can get outside right away.
The bathroom is placed underneath the loft and comes with a few amenities, such as a stackable washer and dryer, a shower cabin, a bathroom vanity with a sink, and a toilet. It also has a closet, a dresser, and a folding table.
Currently, the rental cost of the lot starts at $550 (€522) on the inside perimeter, and on the outside, it goes to $625 (€593). Mike is planning to sell this tiny house in the next two years for the price of $120,000 (€113,880).
This house measures 30 ft (9.1 m) in length, 10 ft (3 m) in width, and 10.8 (3.3 m) ft in height, placing it among the tallest tinies. It also has 15 ft (4.6 m) of land around it.
With so much land to do whatever he wants, Mike designed a large deck and a flower garden. The deck has a roof so that he can enjoy staying outside regardless of the weather. He also arranged an outdoor patio with a fire pit and an electric heater to keep everyone warm in the winter. A small private gateway was added at the back of the house for Mike’s son.
The white interior design with black accents gives the impression of a luxurious and cozy house. The 300sq ft (27.9sq m) of the house are well divided, and each part feels like it has much more space than it does.
The living room comes with a sizeable couch and a large TV mounted on a swivel. This way, you can watch TV from both sides of the house. A workspace was also added between the living room and the kitchen. It has a long desk, lots of USB wall plugs, and a few electrical plugs.
A dinette area can be found on the other side. Mike added a long table with a drawer underneath and an awning window.
From here, we enter the spacious kitchen that comes with a few open shelves, many cabinets, and a butcher block countertop. It is also fully equipped with an oven, a stovetop, a full-size fridge, and a double-bowl sink. The staircase from the kitchen leads to the loft bedroom. Each one of the stairs has generous storage underneath.
You cannot fully stand in the loft area, but there is enough space for a two-person bed. In case of an emergency, an egress window was installed so you can get outside right away.
The bathroom is placed underneath the loft and comes with a few amenities, such as a stackable washer and dryer, a shower cabin, a bathroom vanity with a sink, and a toilet. It also has a closet, a dresser, and a folding table.
Currently, the rental cost of the lot starts at $550 (€522) on the inside perimeter, and on the outside, it goes to $625 (€593). Mike is planning to sell this tiny house in the next two years for the price of $120,000 (€113,880).




















