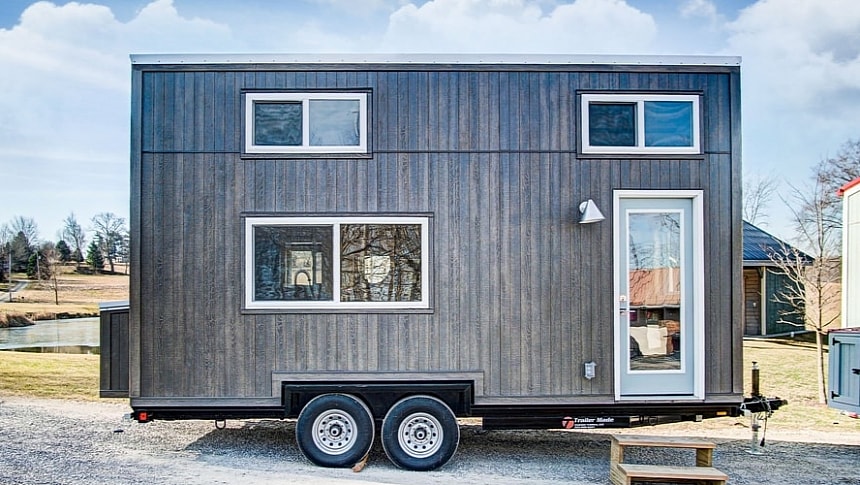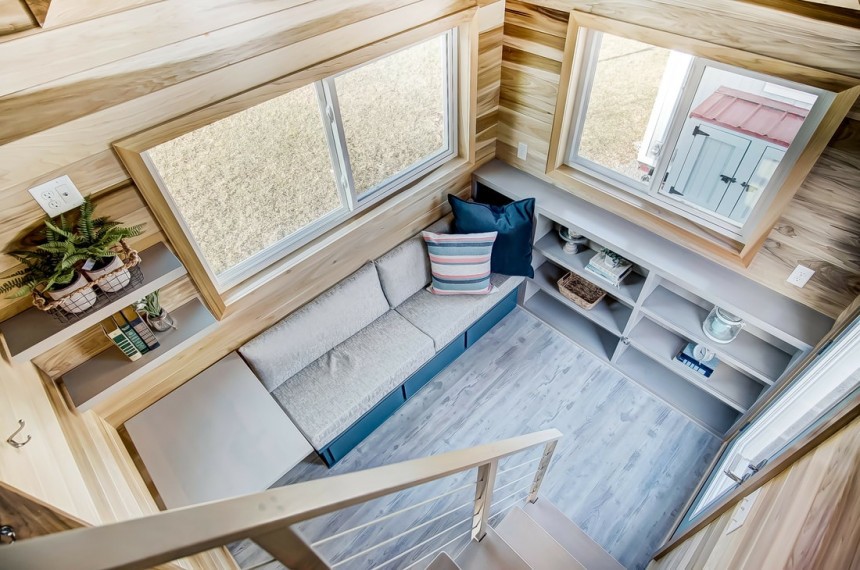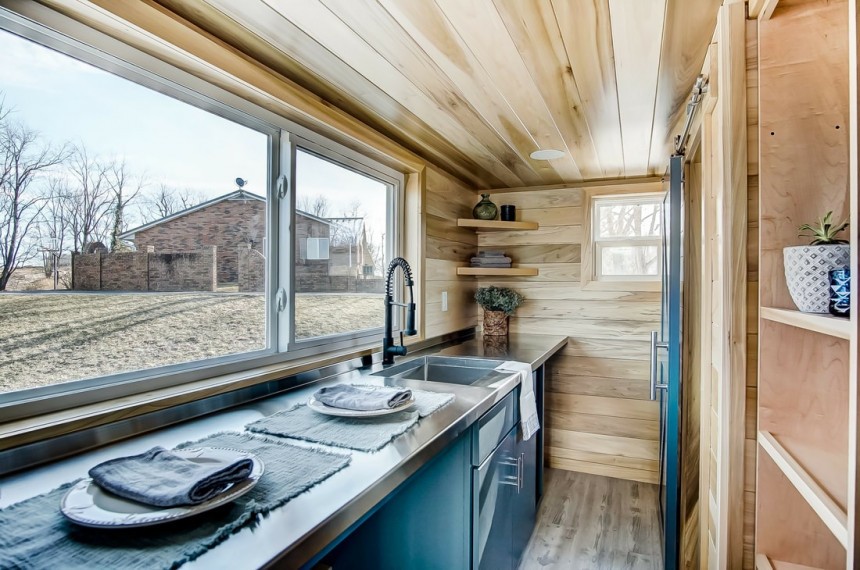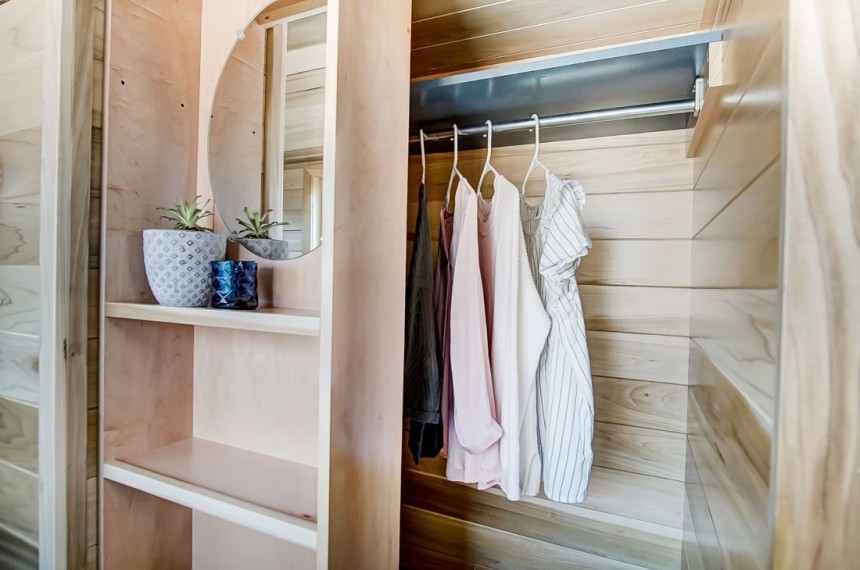People choose to go tiny for various reasons, including a desire to go back to a simpler way of life, reduce their environmental footprint, and achieve financial freedom. But the greatest appeal of tiny homes, especially those built on wheels, lies in their versatility and the possibility to place them anywhere.
Since tiny homes are much more affordable than traditional brick-and-mortar dwellings, tiny homeowners often manage to fulfill their dream of living debt-free without a mortgage, meaning more financial freedom to travel or pursue their hobbies. While larger tiny houses on wheels are also mobile, if you want more flexibility to roam freely, you should consider a smaller model like the Buxton mobile home from Modern Tiny Living.
At just 20 feet (6 meters) long and 8.5 feet (2.6 meters) wide, this petite dwelling can be easily transported wherever you go, so it's a great choice for travel lovers who don't want to be tied to a particular area. It is also an ideal solution for those who need a flexible space for a home office, guest house, or ADU, as well as those who truly want to embrace a minimalist lifestyle.
Buxton is based on the Columbus, Ohio-based builder's Mohican model and is designed to comfortably accommodate two people, but it can sleep up to four if necessary. Named after the home of the Cape Hatteras Lighthouse in Buxton, North Carolina, the Buxton sits on a double-axle trailer and features a sleek, modern exterior clad in grey-colored LP vertical smart siding, complemented by a durable steel roof. An exterior storage box is also included in the design, providing much-needed storage space.
However, don't let the petite size and the humble outward appearance fool you, as the Buxton tiny home comes packed with all kinds of modern amenities squeezed into its compact footprint. Its well-organized interior has everything one needs to get started on the road to a more sustainable, minimalist, and affordable lifestyle.
As you step inside through the front glass door, you're welcome into a light and airy space with generous windows throughout. The modern aesthetic continues inside with an eye-pleasing color palette that harmoniously combines hues of gray, blue, and natural wood. The sleek look is enhanced by poplar tongue-and-groove paneling on the walls and luxury vinyl plank floorings that perfectly match the overall design.
The thoughtful layout includes a cozy, light-filled living room, a small yet stylish kitchen, a modern bathroom, and a spacious sleeping loft. The entire living space is brimming with cool, practical features, space-saving solutions, and clever storage options. You'll be surprised to find out that this compact home also includes a breakfast bar, a full-height closet, and a small desk area.
The part of the house dedicated to lounging, entertaining, and relaxing is right as you enter. It includes a custom couch with three integrated drawers and a full-width bookcase. The couch can be converted into a bed, offering sleeping space for guests. Next to the couch, there is a small fold-down table that can be used for different purposes, such as dining or working. This living area is surrounded by glazing on three sides, which makes it incredibly luminous and open while also allowing those inside to feel connected to their surroundings.
Normally, tiny houses this small have open-plan layouts with no formal separation between areas, but the designers of Buxton chose to make use of every square inch of space to maximize its functionality. As such, the living room and the kitchen are not as seamlessly connected as in other tiny homes, with a storage-integrated staircase acting as a divider between the two areas. However, this doesn't completely hinder the easy passage between the lounge and cooking space.
The compact kitchen exudes elegance and style thanks to custom blue cabinets, immaculate stainless steel countertops, cute corner shelves, and modern hardware. In terms of appliances, only a large undermount sink is included, but there is space for a mini-fridge and other countertop cooking appliances, like a stove, a microwave, and more.
A portion of the countertop doubles as a breakfast bar overlooking a large window, a feature that can be considered a luxury in a tiny home this size. A few more surprise features await opposite the kitchen - an open shelf and a hanging clothes closet hidden behind a sliding barn-style door that adds to the house's sleek aesthetic.
Obviously, some compromises had to be made in order to include these special features. As a result, the bathroom is compact and only includes a fiberglass shower, a standard flush toilet, and floating shelves for toiletries, towels, and the like. There is no vanity or sink in there, and the house also lacks a washer or dryer.
The only bedroom inside the Buxton tiny home is in the loft space and can be reached via the storage-integrated staircase. It's a typical low-ceiling loft, but it's spacious enough to fit a king-size bed, and two windows let in ample amounts of natural light.
With a thoughtful layout, impeccable styling, modern amenities, and a budget-friendly cost of just $79,000, MTL's Buxton tiny home seems to tick all the boxes for your couples who want to downsize and gain more personal and financial freedom.
At just 20 feet (6 meters) long and 8.5 feet (2.6 meters) wide, this petite dwelling can be easily transported wherever you go, so it's a great choice for travel lovers who don't want to be tied to a particular area. It is also an ideal solution for those who need a flexible space for a home office, guest house, or ADU, as well as those who truly want to embrace a minimalist lifestyle.
However, don't let the petite size and the humble outward appearance fool you, as the Buxton tiny home comes packed with all kinds of modern amenities squeezed into its compact footprint. Its well-organized interior has everything one needs to get started on the road to a more sustainable, minimalist, and affordable lifestyle.
As you step inside through the front glass door, you're welcome into a light and airy space with generous windows throughout. The modern aesthetic continues inside with an eye-pleasing color palette that harmoniously combines hues of gray, blue, and natural wood. The sleek look is enhanced by poplar tongue-and-groove paneling on the walls and luxury vinyl plank floorings that perfectly match the overall design.
The thoughtful layout includes a cozy, light-filled living room, a small yet stylish kitchen, a modern bathroom, and a spacious sleeping loft. The entire living space is brimming with cool, practical features, space-saving solutions, and clever storage options. You'll be surprised to find out that this compact home also includes a breakfast bar, a full-height closet, and a small desk area.
Normally, tiny houses this small have open-plan layouts with no formal separation between areas, but the designers of Buxton chose to make use of every square inch of space to maximize its functionality. As such, the living room and the kitchen are not as seamlessly connected as in other tiny homes, with a storage-integrated staircase acting as a divider between the two areas. However, this doesn't completely hinder the easy passage between the lounge and cooking space.
The compact kitchen exudes elegance and style thanks to custom blue cabinets, immaculate stainless steel countertops, cute corner shelves, and modern hardware. In terms of appliances, only a large undermount sink is included, but there is space for a mini-fridge and other countertop cooking appliances, like a stove, a microwave, and more.
Obviously, some compromises had to be made in order to include these special features. As a result, the bathroom is compact and only includes a fiberglass shower, a standard flush toilet, and floating shelves for toiletries, towels, and the like. There is no vanity or sink in there, and the house also lacks a washer or dryer.
The only bedroom inside the Buxton tiny home is in the loft space and can be reached via the storage-integrated staircase. It's a typical low-ceiling loft, but it's spacious enough to fit a king-size bed, and two windows let in ample amounts of natural light.
With a thoughtful layout, impeccable styling, modern amenities, and a budget-friendly cost of just $79,000, MTL's Buxton tiny home seems to tick all the boxes for your couples who want to downsize and gain more personal and financial freedom.






























