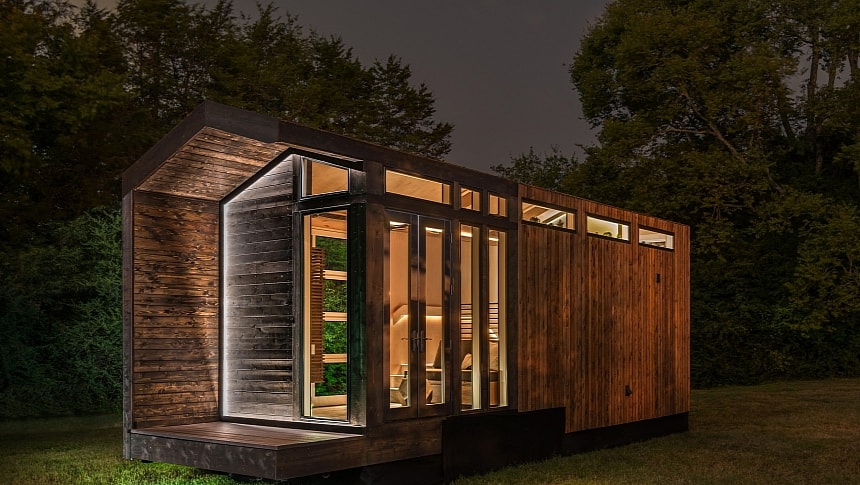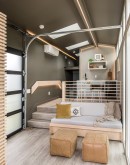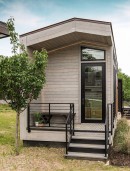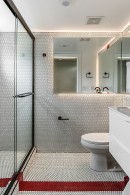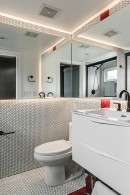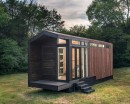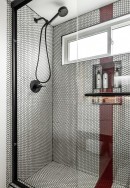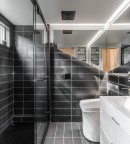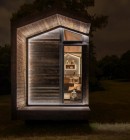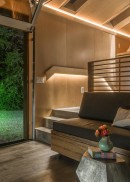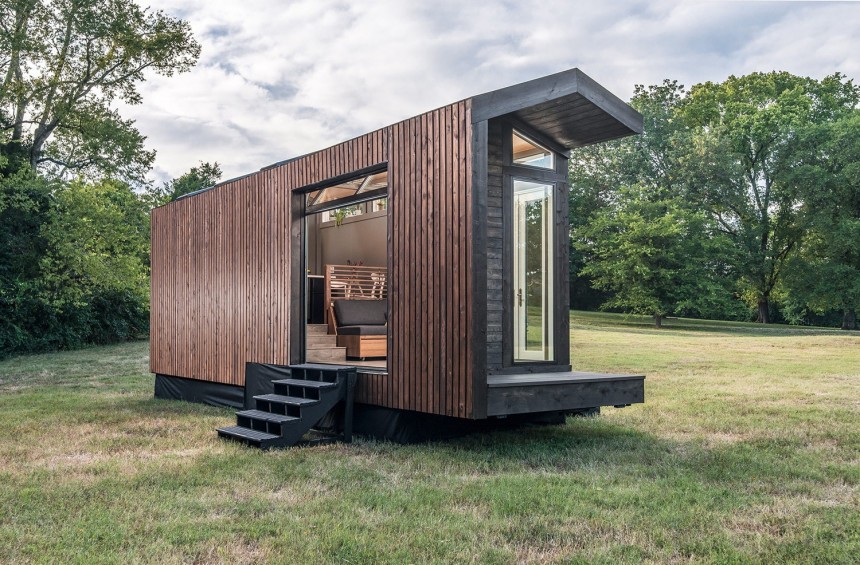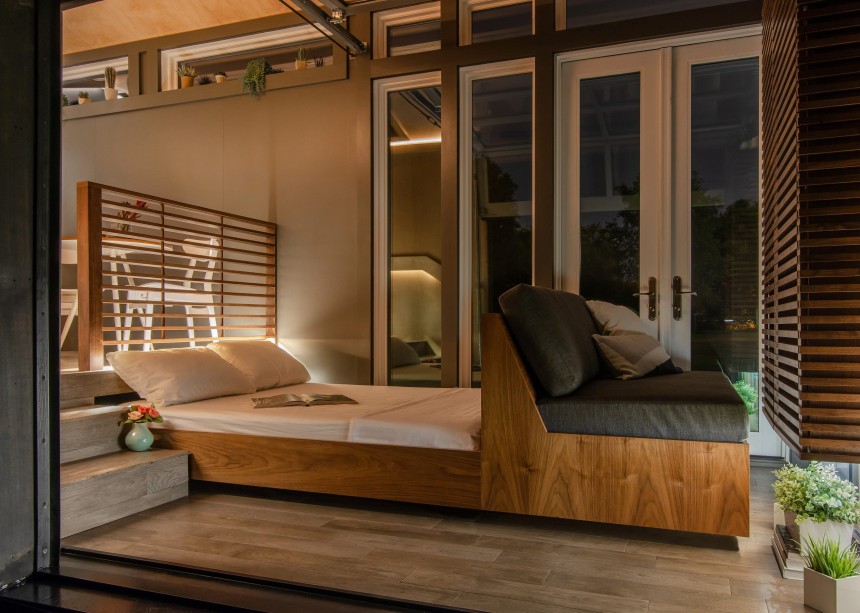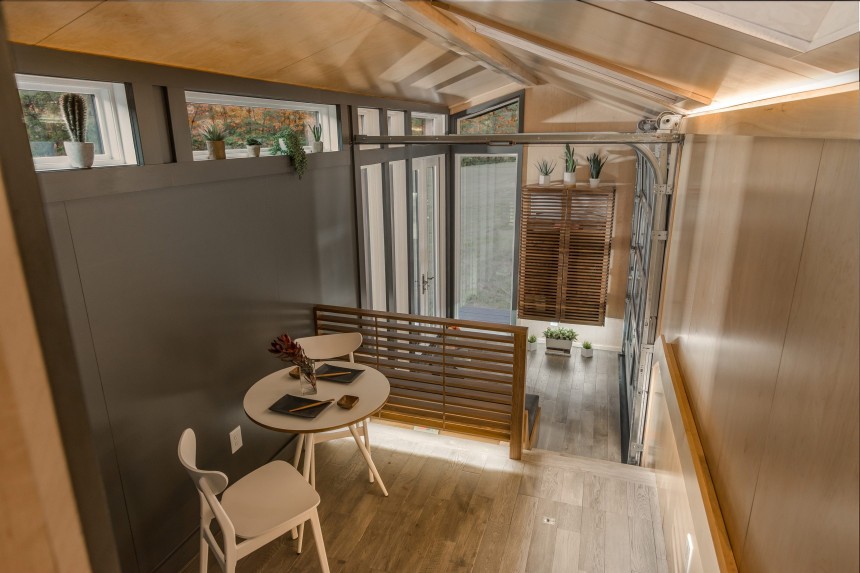Even the most impressive modern rustic tiny homes will seem modest when compared to the jaw-dropping Orchid by New Frontier Design. That's what happens when architectural design and unleashed creativity meet tiny living. With designs like the Orchid, it's easy to see why even pretentious billionaires would choose to live in a house on wheels instead of a classic mansion.
The world of tiny house design has proved a long time ago that there are almost no limits to what it can achieve, and there's still much more to come. The glamping trend, on the other hand, has convinced even those who hated camping to experience a new way of enjoying the outdoors. In other words, it's possible to indulge in luxury and feast your eyes on spectacular, glamorous interior design even inside a compact dwelling on wheels.
The Orchid could make luxury abodes and exotic resorts blush. Ample glazing and smart LED lighting became the main tools in creating a design masterpiece that is anything but rustic or plain. Although compact, this mobile home also exceeds expectations in terms of accommodation and comfort, all thanks to ingenious design hacks.
The contrast between the wood cladding and abundant glazing is visually striking, making the Orchid Tiny an instant head-turner. On top of that, LED lighting is used as an extra layer that adds dimension and texture. As a result, the Orchid looks truly spectacular when the night falls, and its light show takes center stage. Still, this futuristic abode knows how to use daylight in its favor just as well, creating the illusion of a massive indoor/outdoor space bathed in natural light from all angles.
A sense of transparency and connection to the surroundings is created through the clever mix of extra-tall glass doors, huge skylights, and clerestory windows (small windows above eye level placed in a full row).This literally opens the Orchid from all sides and helps it suck in as much natural light and fresh air as possible. Visually, this makes it seem a lot bigger than its actual size. Comfort-wise, it ensures a much closer connection to nature so that even people who typically don't like cramped spaces can feel at ease.
In addition to the main entry, a tall French window provides awesome views and blurs the line between the lounge and the exterior deck. Those who want to have separate access to the porch can choose to have a second entrance instead of this tall French window.
LED lighting is common in tiny houses, but not at this level. With Orchid Tiny, we're talking about what looks like a light show based on dimmable lighting that can be independently switched. This type of custom-built, architecturally integrated lighting means that LED light fixtures are strategically integrated into cabinets and trims. At night, this tiny house lights up like a Christmas tree in the best way possible.
Luxury design is about impeccable attention to detail in every corner. In Orchid's case, even the bathroom boasts a stunning style. The modern floating mirrors with the same type of integrated LED lighting as the rest of the house instantly turn this small, otherwise basic bathroom into a luxurious amenity. Built-in shelves and the fully-tiled shower also contribute to the overall premium look.
The elevated kitchen/dining area is another outstanding amenity that gives Orchid its unique look while maximizing functionality. It doubles as an elegant transition area between the front lounge (the socializing section) and the end of the house with the bathroom and the loft bedroom above (the private section).
During the day, enormous skylights fill this central section with natural light; in the evening, the partial wall with integrated LED lighting becomes a feature wall that helps create a magical, cozy atmosphere.
Partly open and partly protected by the kitchen wall, the Orchid's master bedroom is a lavish take on loft accommodation. First of all, it's big enough to fit a king-size bed, which makes it much more comfortable than regular lofts. Secondly, it features two big horizontal windows and an oversized skylight that seems to bring the starry sky inside at night.
In addition to this main bedroom, the Orchid offers additional accommodation in the form of a sleek, elegant sofa bed. At night, the spacious lounge area can turn into a second bedroom that's even more immersed in nature than the master bedroom. Plus, this would be a more comfortable option for those who prefer to sleep at ground level.
During the day, the Orchid's beautiful lounge reveals unique views of the front of the house and further outside. This uninterrupted line of sight creates the visual illusion of vast spaciousness and is another clever characteristic of this architectural design. A wall-mounted cabinet provides some storage without taking up any of the precious floor space. Still, this sophisticated dwelling doesn't focus on storage as much as typical tiny homes. Also, its ultra-compact kitchen is hardly enough for the needs of a family or year-round accommodation.
The glamorous Orchid (which is designed to be fully solar-powered and even off-grid) would be an ideal vacation home for folks looking to enjoy the outdoors in style or a high-end vacation rental. It's one of the gorgeous designs by David Latimer, founder and CEO of New Frontier Design, who brought architectural mastery to the world of tiny living. His company gradually expanded to architectural and interior design services for any type of building, and the entire tiny house production has been outsourced since 2019.
The Orchid could make luxury abodes and exotic resorts blush. Ample glazing and smart LED lighting became the main tools in creating a design masterpiece that is anything but rustic or plain. Although compact, this mobile home also exceeds expectations in terms of accommodation and comfort, all thanks to ingenious design hacks.
The contrast between the wood cladding and abundant glazing is visually striking, making the Orchid Tiny an instant head-turner. On top of that, LED lighting is used as an extra layer that adds dimension and texture. As a result, the Orchid looks truly spectacular when the night falls, and its light show takes center stage. Still, this futuristic abode knows how to use daylight in its favor just as well, creating the illusion of a massive indoor/outdoor space bathed in natural light from all angles.
In addition to the main entry, a tall French window provides awesome views and blurs the line between the lounge and the exterior deck. Those who want to have separate access to the porch can choose to have a second entrance instead of this tall French window.
LED lighting is common in tiny houses, but not at this level. With Orchid Tiny, we're talking about what looks like a light show based on dimmable lighting that can be independently switched. This type of custom-built, architecturally integrated lighting means that LED light fixtures are strategically integrated into cabinets and trims. At night, this tiny house lights up like a Christmas tree in the best way possible.
The elevated kitchen/dining area is another outstanding amenity that gives Orchid its unique look while maximizing functionality. It doubles as an elegant transition area between the front lounge (the socializing section) and the end of the house with the bathroom and the loft bedroom above (the private section).
During the day, enormous skylights fill this central section with natural light; in the evening, the partial wall with integrated LED lighting becomes a feature wall that helps create a magical, cozy atmosphere.
In addition to this main bedroom, the Orchid offers additional accommodation in the form of a sleek, elegant sofa bed. At night, the spacious lounge area can turn into a second bedroom that's even more immersed in nature than the master bedroom. Plus, this would be a more comfortable option for those who prefer to sleep at ground level.
During the day, the Orchid's beautiful lounge reveals unique views of the front of the house and further outside. This uninterrupted line of sight creates the visual illusion of vast spaciousness and is another clever characteristic of this architectural design. A wall-mounted cabinet provides some storage without taking up any of the precious floor space. Still, this sophisticated dwelling doesn't focus on storage as much as typical tiny homes. Also, its ultra-compact kitchen is hardly enough for the needs of a family or year-round accommodation.
