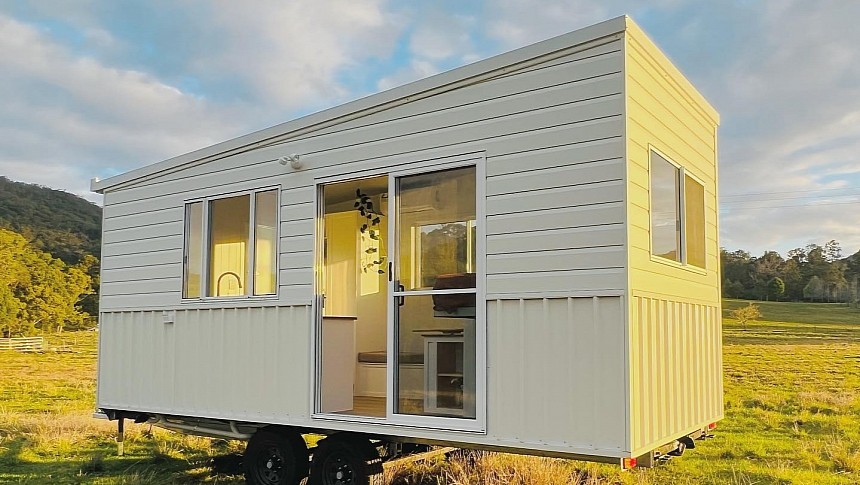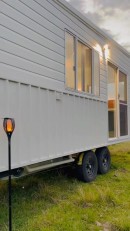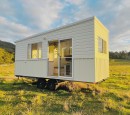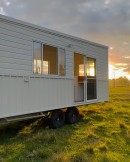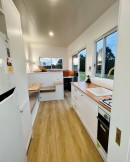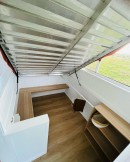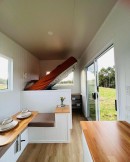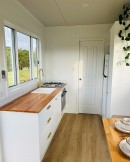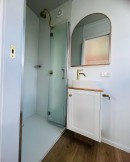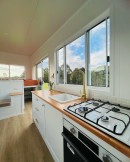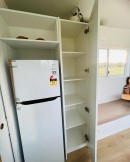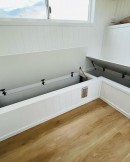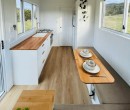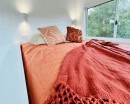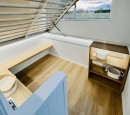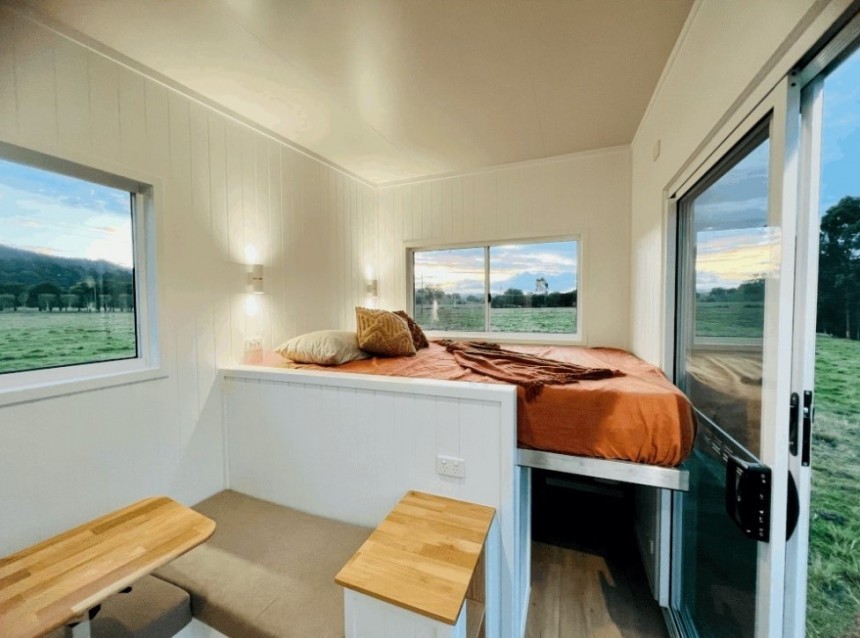Tiny homes are a great alternative for folks looking to downsize and adopt a more efficient and intentional lifestyle. Designs with ground-floor bedrooms and no lofts are all the rage now, with their popularity owing to the fact that they provide comfort and convenience while also sparing owners the hassle of having to climb up stairs or lofts.
If you like single-floor tinies with clean lines, minimalist open-plan interiors, and plenty of modern amenities, you can't escape the Escape 6.2's charm. This classy compact dwelling has been designed and crafted by Freestyle Tiny Homes and stands out with its clever interior layout and modern design.
Freestyle Tiny Homes, a company based in Queensland, Australia, builds beautiful homes on wheels for people looking to achieve freedom or want a fresh start. Though they only have a handful of models in their lineup, each of the designs showcases excellent craftsmanship and great attention to detail, bringing client's ideas to life in ingenious ways.
Measuring 20 feet (6.2 meters) in length and 8 feet (2.4 meters) in width, the Escape tiny home is the most compact model in their portfolio. Yet, it's living proof of the team's commitment to quality and functionality.
We love the practicality of this compact residence on wheels. One of the key features is its well-thought-out layout that increases functionality and optimizes the usable space. There is plenty of kitchen space, a generous lounge area, a neatly-designed bathroom, and a comfortable ground-floor sleeping space.
This house is obviously built with minimalism and sustainability in mind, but despite its small footprint, it includes everything an individual or a couple needs, thanks to excellent interior organization and clever design. With high ceilings, an open-concept design, and large windows, this tiny home feels large and spacious and, more importantly, you can actually stand up everywhere. Owners can enjoy full head height in every area of this tiny home.
In order to maintain a neat, clutter-free ambiance, everything has its place in this house, and various storage solutions are incorporated throughout, including under the sofa benches in the lounge, a large closet in the kitchen area, and underneath the bed in the sleeping space.
As you step inside through the large sliding glass doors, you enter the lounge/dining area, which is fitted with a built-in L-shaped sofa strategically placed to let owners enjoy the surrounding views. A soft color palette of white, brown, and natural wood, coupled with small aesthetic touches, creates a warm and inviting environment.
A swiveling table attached to the sofa creates the perfect dining space in front of the large glazing, which gives residents the impression they're dining outside.
Filled with multiple high-quality cabinets, the adjacent kitchen is well-organized and offers enough storage space for cooking essentials. There is also decent counter space and a series of modern appliances that will help you cook any meal you want, including a four-burner gas cooktop, an electric oven, a sink, and a refrigerator. The kitchen can be customized with your choice of color and style.
The bathroom lies next to the kitchen, hidden behind a full door, and is a three-piece unit with a huge shower stall with a folding glass door, a flushing or composting toilet, and a small vanity with sink.
The bedroom area is deceivingly simple yet full of surprises. It is designed as a little cocoon of relaxation with a queen-size bed next to a panoramic window that lets you take in the views. The mattress sits on a raised bed frame with an intelligent lift-up mechanism that gives access to the generous storage space underneath. The latter is so impressively designed, it looks more like a separate room with plenty of hanging space, ample storage units for all your personal belongings, and even under-bed LED lighting.
This micro-home sits on a double-axle trailer and its exterior is clad in a combination of timber and colorbond standing seam metal siding, both painted the same creamy white hue for consistency. Like many other Australian micro-dwellings, Escape also features a gaggle of windows, allowing plenty of sunlight inside and creating the illusion of a living space that seamlessly overflows into its surrounding natural landscape.
Despite its petite size, the Escape tiny home is both elegant and functional. The designers have managed to cleverly integrate every furniture piece and every necessary appliance without disturbing the harmony of the space. For the residents' comfort, it comes with an instant gas hot water system and a split system air conditioner.
The Escape 6.2 model can be ordered for AUD $79,990 (approx. US$52,400) and would make a great choice for a couple wishing to enjoy downsized living. However, the model is a highly versatile living space, and besides full-time residence, it can also be used as a vacation home, rental, guest house, or studio space.
Freestyle Tiny Homes, a company based in Queensland, Australia, builds beautiful homes on wheels for people looking to achieve freedom or want a fresh start. Though they only have a handful of models in their lineup, each of the designs showcases excellent craftsmanship and great attention to detail, bringing client's ideas to life in ingenious ways.
Measuring 20 feet (6.2 meters) in length and 8 feet (2.4 meters) in width, the Escape tiny home is the most compact model in their portfolio. Yet, it's living proof of the team's commitment to quality and functionality.
This house is obviously built with minimalism and sustainability in mind, but despite its small footprint, it includes everything an individual or a couple needs, thanks to excellent interior organization and clever design. With high ceilings, an open-concept design, and large windows, this tiny home feels large and spacious and, more importantly, you can actually stand up everywhere. Owners can enjoy full head height in every area of this tiny home.
In order to maintain a neat, clutter-free ambiance, everything has its place in this house, and various storage solutions are incorporated throughout, including under the sofa benches in the lounge, a large closet in the kitchen area, and underneath the bed in the sleeping space.
As you step inside through the large sliding glass doors, you enter the lounge/dining area, which is fitted with a built-in L-shaped sofa strategically placed to let owners enjoy the surrounding views. A soft color palette of white, brown, and natural wood, coupled with small aesthetic touches, creates a warm and inviting environment.
A swiveling table attached to the sofa creates the perfect dining space in front of the large glazing, which gives residents the impression they're dining outside.
The bathroom lies next to the kitchen, hidden behind a full door, and is a three-piece unit with a huge shower stall with a folding glass door, a flushing or composting toilet, and a small vanity with sink.
The bedroom area is deceivingly simple yet full of surprises. It is designed as a little cocoon of relaxation with a queen-size bed next to a panoramic window that lets you take in the views. The mattress sits on a raised bed frame with an intelligent lift-up mechanism that gives access to the generous storage space underneath. The latter is so impressively designed, it looks more like a separate room with plenty of hanging space, ample storage units for all your personal belongings, and even under-bed LED lighting.
Despite its petite size, the Escape tiny home is both elegant and functional. The designers have managed to cleverly integrate every furniture piece and every necessary appliance without disturbing the harmony of the space. For the residents' comfort, it comes with an instant gas hot water system and a split system air conditioner.
The Escape 6.2 model can be ordered for AUD $79,990 (approx. US$52,400) and would make a great choice for a couple wishing to enjoy downsized living. However, the model is a highly versatile living space, and besides full-time residence, it can also be used as a vacation home, rental, guest house, or studio space.
