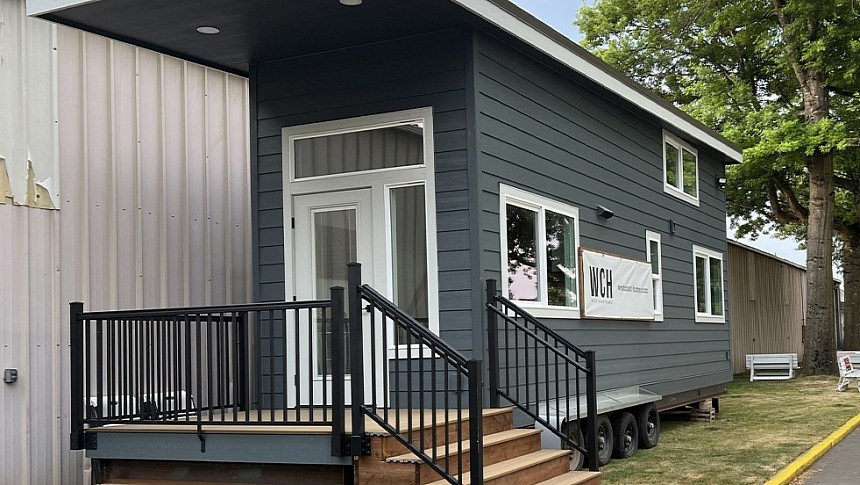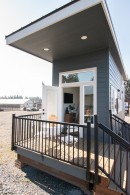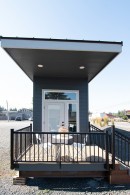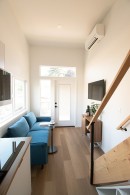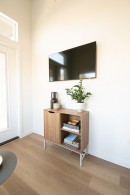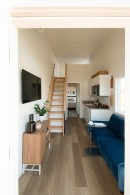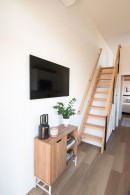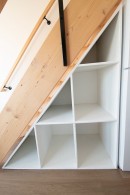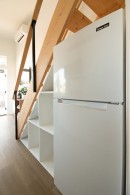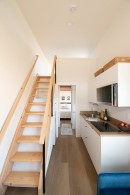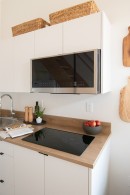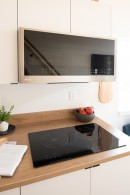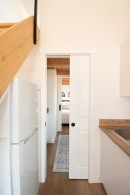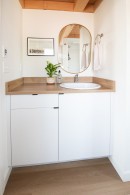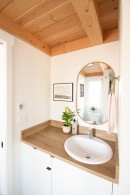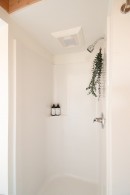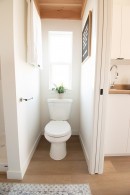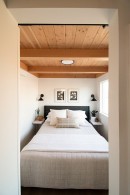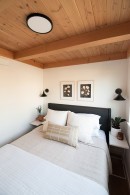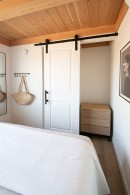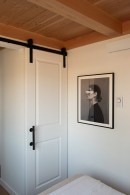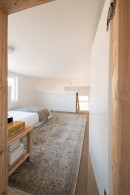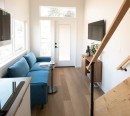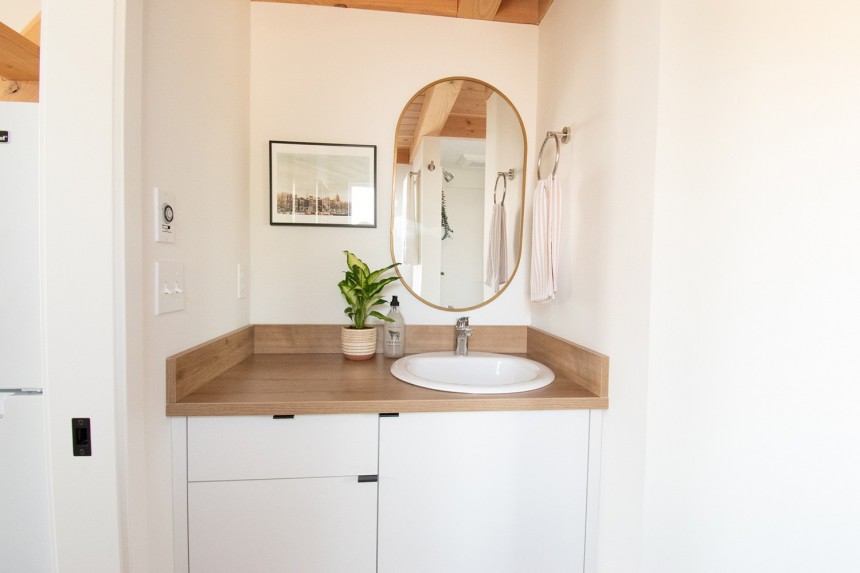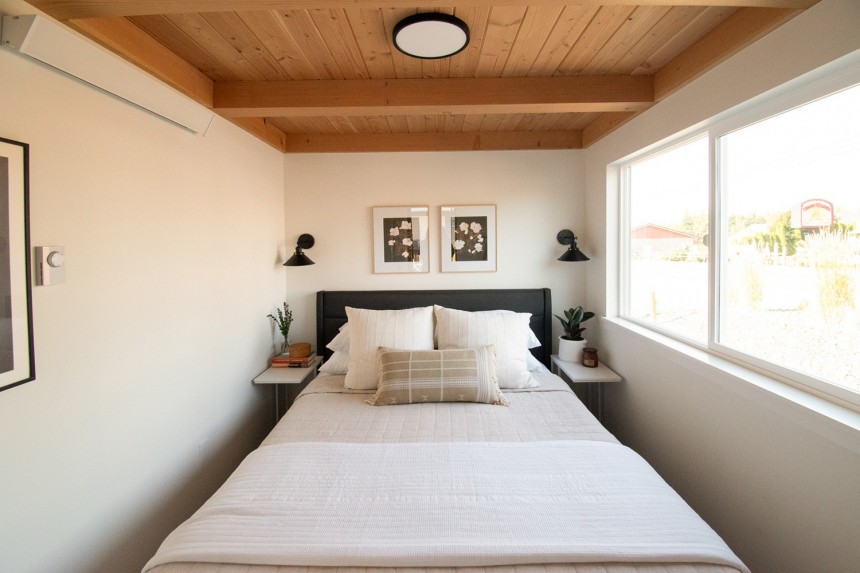Mobility is one of the most important factors of tiny house living. Having the possibility to freely travel in the comfort of your own house is one of the greatest perks of tiny homeownership. These compact dwellings provide coziness, comfort, and the ability to relocate whenever you feel like it. They're also great when you want to travel, as they allow you to stop and enjoy nature's splendors during holiday mobility.
But while owning a house on wheels ready to take you on any journey is great, having one with a well-thought-out design that offers you a front-row seat to the wonderful views regardless of your location is a true treat. The Cascade tiny home on wheels with a generous covered porch is one such model.
Built by Washington-based company West Coast Homes, this small dwelling sits on a quad-axle trailer and offers 240 square feet (22.3 square meters) of modern living space. The simple yet efficient layout spans two floors and includes a spacious living room, a well-equipped kitchen, a walk-through bathroom, and a master bedroom downstairs, plus two loft rooms on the mezzanine floor.
West Coast Homes started life in 2011 as a division of Faber Construction, a company with extensive background in building custom homes. The firm dived into building tiny homes in 2015 and has since been crafting beautiful and functional micro-dwellings for very diverse tastes. Apart from a very comfortable interior, one of the standout features of their designs is the connection with the outdoors, something they achieve through the incorporation of panoramic windows, glass entrance doors, or porches, like in the case of the Cascade model.
The exterior of this tiny home exudes timeless elegance, being finished in dark gray vinyl siding complemented by white-trimmed windows and a flat roof. The highlight, though, is the 6 by 8 foot (1.8 by 2.4-meter) covered porch that, combined with the glass panels surrounding the entrance door, opens up the interior to the outdoors to form a visual and functional connection. It features guard railings all around and is spacious enough to accommodate a chic patio dining set and create a nice spot to admire the surroundings no matter the time of day.
This is one of the most compact units built by the company so far, measuring 36 feet (11 meters) long including the covered porch and 8 feet (2.4 meters) wide. But despite its miniature size, it can comfortably accommodate a small family and offers all the modern amenities one would expect from a tiny home. Moreover, thanks to 10-foot (3-meter) high ceilings in the living room and kitchen area, all-white interior walls, and large windows that let in ample natural light, it feels spacious and inviting.
The single frosted glass door invites visitors into the living area. The lounge is bright and open, with a large window and minimal furnishings. Designed for cozy evenings in front of the TV, it is fitted with a comfy convertible couch that can also offer extra sleeping space if needed, an entertainment center, and a unique metal center table.
The adjacent kitchen is compact but well accoutered to offer modern functionality, with a two-burner induction cooktop, a range hood/microwave combo unit, a sink, and a fridge. Generous under-counter and overhead cabinets offer storage space for cooking essentials, while the staircase on the opposite side has integrated storage cubicles that can be used to store even more kitchenware, utensils, or groceries.
The white-dominated design continues in this area of the house as well, with the only elements disrupting the flow being the wooden countertops and the ship's ladder made of Doug Fir wood.
Moving forward, a pocket door leads into the bathroom of the Cascade model. Due to the narrow width of the house, the designers opted for a pass-through bathroom to maximize the use of space. It is compact yet modern and luminous, with a toilet stall, a fiberglass shower stall, and a beautiful vanity with a round sink and an oval mirror.
As for the sleeping capacity, this micro home is designed to accommodate between four and six people in a ground-floor bedroom and a spacious loft. The former is a haven of comfort and privacy, located at the end of the house behind a barn-style door. It fits a queen-size bed, two side tables, and a small wardrobe hidden behind the sliding door. A panoramic window offers fantastic views of the outdoors.
A generous loft adds 70 square feet (6.5 square meters) of living space that is used as a secondary bedroom. It lies above the bathroom and downstairs bedroom and is accessed via the ship's ladder. Though this is a loft, the space doesn't seem cramped at all and could be configured with a king-size bed, a single bed, or twin beds.
A surprise feature integrated into this home’s design is the attic space next to the lofted bedroom, which is hidden behind a discreet white door. It can be used as storage space, but it seems spacious enough to be set up as a kid's bedroom or home office, too.
The Cascade tiny home is priced at $120,000 and could serve as a vacation home, rental, guest house, or even permanent residence. With its modern design, well-balanced layout, and the right balance of comfort and style, it would make a great dwelling for a minimalist family.
Built by Washington-based company West Coast Homes, this small dwelling sits on a quad-axle trailer and offers 240 square feet (22.3 square meters) of modern living space. The simple yet efficient layout spans two floors and includes a spacious living room, a well-equipped kitchen, a walk-through bathroom, and a master bedroom downstairs, plus two loft rooms on the mezzanine floor.
West Coast Homes started life in 2011 as a division of Faber Construction, a company with extensive background in building custom homes. The firm dived into building tiny homes in 2015 and has since been crafting beautiful and functional micro-dwellings for very diverse tastes. Apart from a very comfortable interior, one of the standout features of their designs is the connection with the outdoors, something they achieve through the incorporation of panoramic windows, glass entrance doors, or porches, like in the case of the Cascade model.
The exterior of this tiny home exudes timeless elegance, being finished in dark gray vinyl siding complemented by white-trimmed windows and a flat roof. The highlight, though, is the 6 by 8 foot (1.8 by 2.4-meter) covered porch that, combined with the glass panels surrounding the entrance door, opens up the interior to the outdoors to form a visual and functional connection. It features guard railings all around and is spacious enough to accommodate a chic patio dining set and create a nice spot to admire the surroundings no matter the time of day.
The single frosted glass door invites visitors into the living area. The lounge is bright and open, with a large window and minimal furnishings. Designed for cozy evenings in front of the TV, it is fitted with a comfy convertible couch that can also offer extra sleeping space if needed, an entertainment center, and a unique metal center table.
The adjacent kitchen is compact but well accoutered to offer modern functionality, with a two-burner induction cooktop, a range hood/microwave combo unit, a sink, and a fridge. Generous under-counter and overhead cabinets offer storage space for cooking essentials, while the staircase on the opposite side has integrated storage cubicles that can be used to store even more kitchenware, utensils, or groceries.
The white-dominated design continues in this area of the house as well, with the only elements disrupting the flow being the wooden countertops and the ship's ladder made of Doug Fir wood.
As for the sleeping capacity, this micro home is designed to accommodate between four and six people in a ground-floor bedroom and a spacious loft. The former is a haven of comfort and privacy, located at the end of the house behind a barn-style door. It fits a queen-size bed, two side tables, and a small wardrobe hidden behind the sliding door. A panoramic window offers fantastic views of the outdoors.
A surprise feature integrated into this home’s design is the attic space next to the lofted bedroom, which is hidden behind a discreet white door. It can be used as storage space, but it seems spacious enough to be set up as a kid's bedroom or home office, too.
The Cascade tiny home is priced at $120,000 and could serve as a vacation home, rental, guest house, or even permanent residence. With its modern design, well-balanced layout, and the right balance of comfort and style, it would make a great dwelling for a minimalist family.
