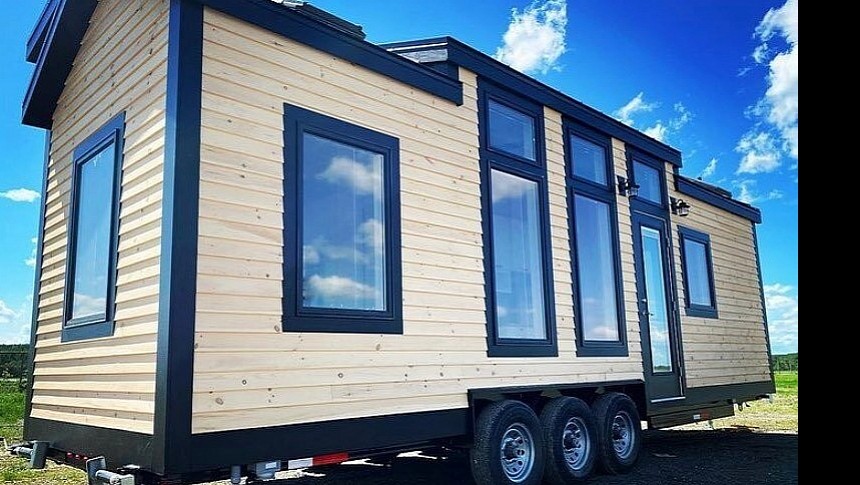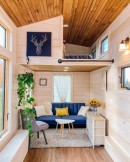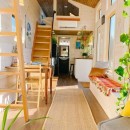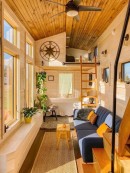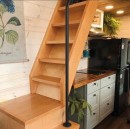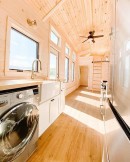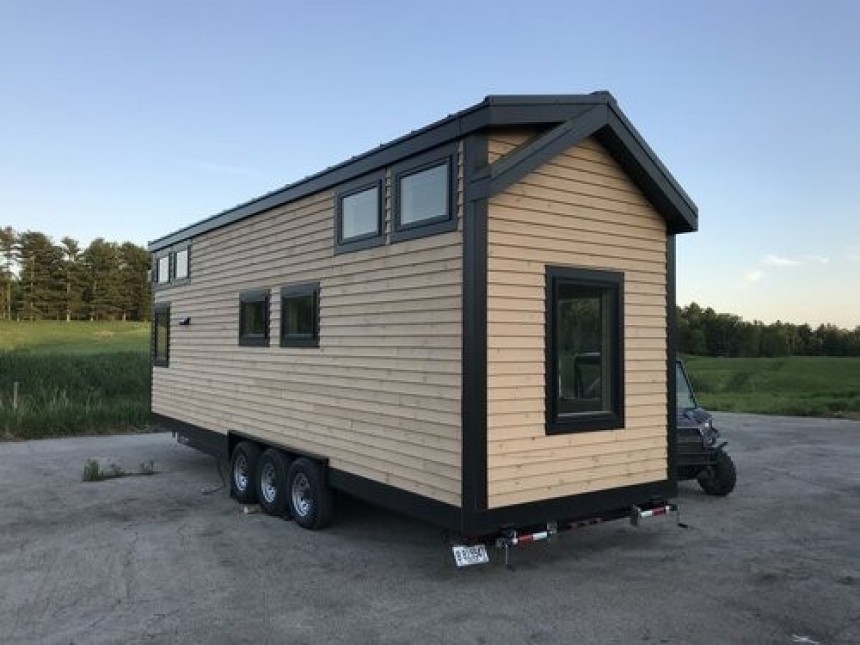A generous length allows the Allagash tiny by Tiny Homes of Maine to easily switch from a classic dual-loft layout to a three-bedroom configuration that could comfortably accommodate five people. At the same time, there's ample space left for a welcoming lounge and a well-equipped family kitchen.
The inherent space limitations of homes on wheels often require owners to compromise in certain areas. Ample accommodation might imply ditching the living room altogether, for instance. However, the same limitations can become an opportunity to come up with ingenious solutions for maximizing functionality. The Allagash tiny house proves that the right design can be adapted to various needs and lifestyles without too much effort.
Allagash is 30-foot-long (9.1 meters) and 8-foot-wide (2.4 meters), which allows greater flexibility when it comes to the ground-floor layout. One end of the house is dedicated to the kitchen and bathroom area. The kitchen features premium butcher block countertops made of American walnut and classic white cabinets.
A full-size fridge, a two-burner electric cooktop, and a vented range hood were also seamlessly integrated. In addition to ample storage, the under-counter space is designed to accommodate a washer/dryer combo.
Behind a tiny door, the bathroom reveals a generous 34 x 42" shower paired with a compact vanity and an eco-friendly composting toilet. Due to the way the staircase was built, this part of the house has limited flexibility. The rest of the ground floor, however, is restriction-free because the second loft is accessed via a basic ladder. There are two main layout options, one of which centers around a main-floor bedroom, while the other adds a separate dining area.
As a dual-loft tiny, Allagash ensures generous accommodation. Still, some folks might prefer or need a classic, main-floor bedroom that's easier to reach and conveniently close to all the ground-floor amenities. In such cases, the Allagash can feature a third bedroom in addition to its lofts. There's no formal separation from the rest of the house, which means less privacy, but it's a comfortable placement nonetheless. The large window on the end wall, together with the multiple windows and glass doors on the side wall, is perfect for adding natural light.
This layout places the lounge at the center of the house, demarcated by the staircase and the ladder. One of this layout's advantages is that it puts the sofa between the windows on each side, which translates to the best views. Plus, additional items of furniture, such as chairs, coffee tables, or tiny cabinets, can be shared between the lounge and the bedroom.
The other possible arrangement places the lounge right under the loft instead of a third bedroom. This means there's more than enough space for a traditional living room setup, and it also makes the lounge cozier and more private. In this scenario, the generous center section of the house is free to include a separate dining nook.
Most tiny homes use the kitchen countertop space for dining as well or a compact breakfast bar at best. Having a separate dining table inside a tiny house is a rare treat and one of the coziest features one could ask for.
Plus, it's nothing permanent, which means that the owners can take advantage of this versatile part of the house in different ways. They might add a temporary home office, for instance, or a second seating arrangement for entertaining guests. The space opposite the dining setup also becomes a lovely relaxation nook by the window, with a nine-foot (2.7 meters) built-in bench providing extra storage.
Regardless of the ground-floor configuration, the Allagash can easily accommodate four people in two loft bedrooms. Each room features multiple windows, one egress roof window, and a partial protection wall for privacy without obstructing the view completely. Ample glazing ensures that the Allagash tiny stays bright and airy throughout the day. Plus, the house was also equipped for year-round comfortable living by adding premium insulation and a mini-split heat pump, plus a condenser.
Tiny Homes of Maine is a family-owned business that started with a tiny living dream. Its founder, Corinne Watson, dreamt of the ideal house on wheels, and that's how she started creating other people's dream tiny homes, too. It's been eight years since the company sold its first tiny creation, and its popularity only keeps growing.
Beautifully styled and flexible, the Tiny Homes of Maine models are also specifically meant to face the harsh weather conditions in the region with no issues. They come on sturdy triple-axle trailers with leveling crank jacks and tie-down D-rings and are fitted with premium insulation throughout.
Allagash is one of the brand's most versatile designs, primarily thanks to the 30-foot length and dual-loft structure. Its smart layout and familiar coziness prove that size restrictions can be turned into unique advantages as if by magic.
Allagash is 30-foot-long (9.1 meters) and 8-foot-wide (2.4 meters), which allows greater flexibility when it comes to the ground-floor layout. One end of the house is dedicated to the kitchen and bathroom area. The kitchen features premium butcher block countertops made of American walnut and classic white cabinets.
A full-size fridge, a two-burner electric cooktop, and a vented range hood were also seamlessly integrated. In addition to ample storage, the under-counter space is designed to accommodate a washer/dryer combo.
Behind a tiny door, the bathroom reveals a generous 34 x 42" shower paired with a compact vanity and an eco-friendly composting toilet. Due to the way the staircase was built, this part of the house has limited flexibility. The rest of the ground floor, however, is restriction-free because the second loft is accessed via a basic ladder. There are two main layout options, one of which centers around a main-floor bedroom, while the other adds a separate dining area.
This layout places the lounge at the center of the house, demarcated by the staircase and the ladder. One of this layout's advantages is that it puts the sofa between the windows on each side, which translates to the best views. Plus, additional items of furniture, such as chairs, coffee tables, or tiny cabinets, can be shared between the lounge and the bedroom.
The other possible arrangement places the lounge right under the loft instead of a third bedroom. This means there's more than enough space for a traditional living room setup, and it also makes the lounge cozier and more private. In this scenario, the generous center section of the house is free to include a separate dining nook.
Plus, it's nothing permanent, which means that the owners can take advantage of this versatile part of the house in different ways. They might add a temporary home office, for instance, or a second seating arrangement for entertaining guests. The space opposite the dining setup also becomes a lovely relaxation nook by the window, with a nine-foot (2.7 meters) built-in bench providing extra storage.
Regardless of the ground-floor configuration, the Allagash can easily accommodate four people in two loft bedrooms. Each room features multiple windows, one egress roof window, and a partial protection wall for privacy without obstructing the view completely. Ample glazing ensures that the Allagash tiny stays bright and airy throughout the day. Plus, the house was also equipped for year-round comfortable living by adding premium insulation and a mini-split heat pump, plus a condenser.
Beautifully styled and flexible, the Tiny Homes of Maine models are also specifically meant to face the harsh weather conditions in the region with no issues. They come on sturdy triple-axle trailers with leveling crank jacks and tie-down D-rings and are fitted with premium insulation throughout.
Allagash is one of the brand's most versatile designs, primarily thanks to the 30-foot length and dual-loft structure. Its smart layout and familiar coziness prove that size restrictions can be turned into unique advantages as if by magic.
