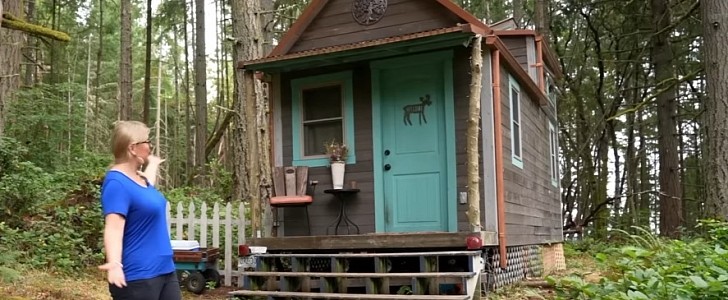We see a lot of tiny houses and mobile homes, but some of them simply catch our attention more than others. Such is this one, placed in the middle of nowhere in a forest. A magical and serene environment surrounds this handmade tiny dwelling, built by a woman.
Greener Grass is the name of this amazing miniature home on a remote island in the Pacific Northwest designed by Jillian. The outside of the house was left in its natural wood color with a hint of turquoise around the windows and the door. A patio was settled in the front for those days when it’s so beautiful outside, and the only thing the couple wants to do is read a nice book or play the guitar while sunbathing. Or perhaps stay around the bonfire and use the BBQ grill.
The interior is nicely designed with a country-style finish, perfect for the location of their house. The walls are made of barn wood with some tiny pieces being a part of an old fence from Jillian’s childhood.
Since we are talking about a tiny house in the middle of a forest, of course, it had to be off-grid. The kitchen is fully functional with a propane-powered two-burner stovetop, a big sink, and a normal size fridge. The space here is compact, so most of the kitchen utensils are either on shelves or hung on hooks. The main source of the house heat is a miniature propane stove heater placed on the wall.
As a consequence of the limited space in the home, the living room can also be a workspace or a guest room. The couch can be transformed into a bed to accommodate anyone visiting. The bathroom is more raised than the other rooms due to the plumbing that goes under the floor. To save some money, she made the shower cabin out of a horse trough tube. There is also the customary composting toilet that we usually see in off-grid homes.
Going up the staircase in the kitchen, we get into the loft bedroom. You cannot fully walk in here, but the atmosphere is ravishing with the skylight that comes right above the two-person bed. However, there was enough space to add a small bookstand with a TV on it.
The total price of this build rose to $40,000 (€40,562), which is a bargain considering how much a normal house would cost in most cities.
The interior is nicely designed with a country-style finish, perfect for the location of their house. The walls are made of barn wood with some tiny pieces being a part of an old fence from Jillian’s childhood.
Since we are talking about a tiny house in the middle of a forest, of course, it had to be off-grid. The kitchen is fully functional with a propane-powered two-burner stovetop, a big sink, and a normal size fridge. The space here is compact, so most of the kitchen utensils are either on shelves or hung on hooks. The main source of the house heat is a miniature propane stove heater placed on the wall.
As a consequence of the limited space in the home, the living room can also be a workspace or a guest room. The couch can be transformed into a bed to accommodate anyone visiting. The bathroom is more raised than the other rooms due to the plumbing that goes under the floor. To save some money, she made the shower cabin out of a horse trough tube. There is also the customary composting toilet that we usually see in off-grid homes.
Going up the staircase in the kitchen, we get into the loft bedroom. You cannot fully walk in here, but the atmosphere is ravishing with the skylight that comes right above the two-person bed. However, there was enough space to add a small bookstand with a TV on it.
The total price of this build rose to $40,000 (€40,562), which is a bargain considering how much a normal house would cost in most cities.















