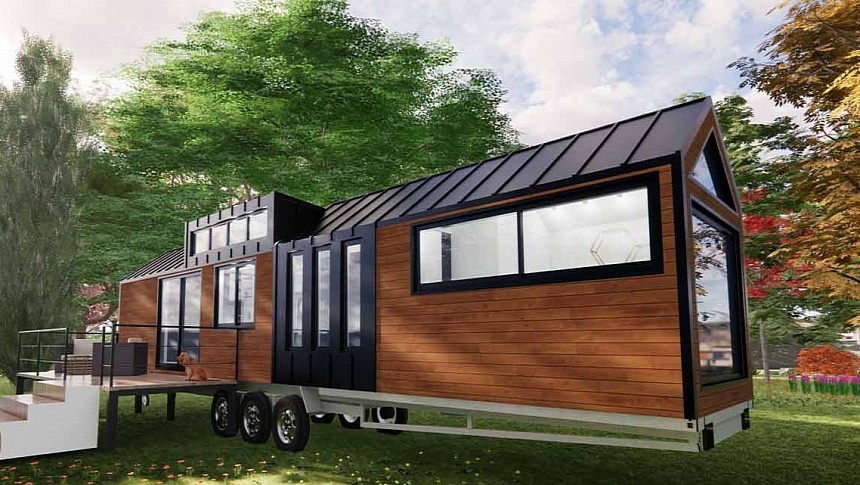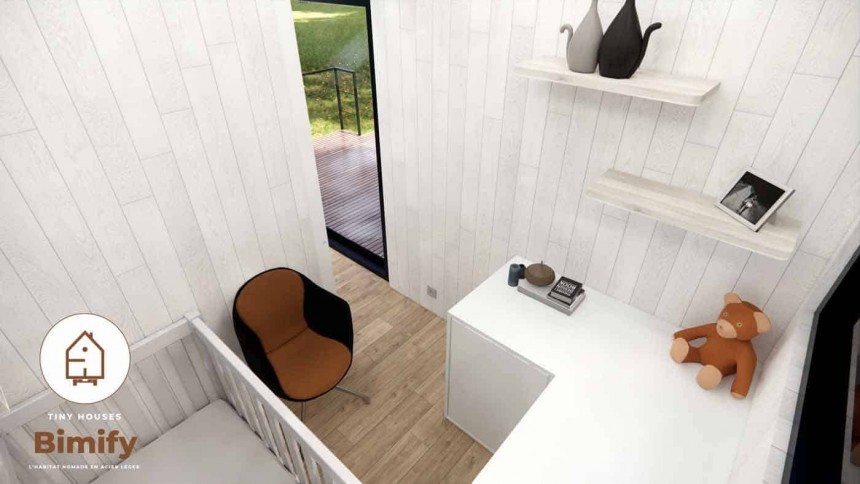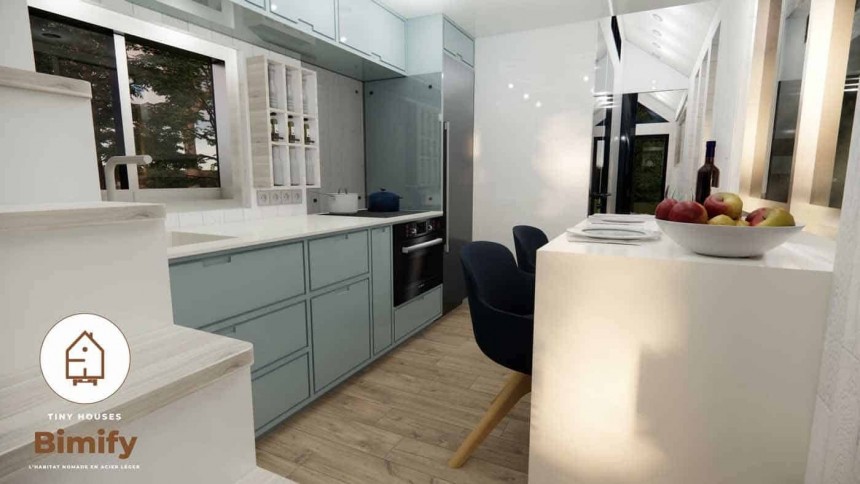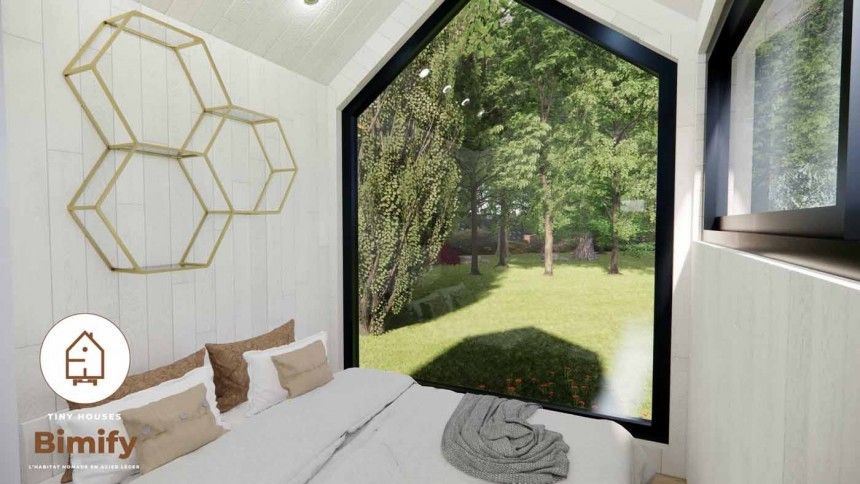The idea of uncompromising comfort and family-friendly amenities can sometimes seem incompatible with mobile living and its inherent limitations. Larger tiny houses, like the French Tiny XXL, try to offer the best of both worlds. They are, at the same time, classic houses on wheels and functional family homes. It's not just about a wider surface but a smart configuration that cleverly uses every available inch.
A ground-floor bedroom is one of the most luxurious features a tiny home can offer. Two such rooms, without sacrificing the kitchen or the living area, are a rare and exquisite treat. Simply named the Tiny XXL, this modern design by Tiny Houses Bimify has it all, from the typical loft room to a spacious ground-floor layout with two bedrooms and all the amenities of a family home.
Unlike most tiny houses, it's built on a 13.5-meter (44.2 feet) semi-trailer. This allows it to add more than five square meters (54 square feet) of loft space to an already generous main floor area of nearly 28 square meters (301 square feet), bringing the total to a lavish 32.88 square meters (354 square feet). Its smart configuration boasts a compact central area where the kitchen and the living room are intertwined in order to free up more space for not just one but two rooms.
The smaller room can be found at the end of the house, seamlessly connected to the outside deck. It would be perfect as a baby room or a playroom for children, but it's versatile enough to work just as great as a home office.
Its placement on the main floor level means that it's to access for everyone, and its proximity to the living area keeps it well connected to the rest of the house. In other words, it offers enough privacy without being isolated.
The inclusion of a room like this automatically means the living area will be smaller. Still, it can fit in a practical L-shaped sofa with integrated storage. Because of this unusual layout, it doesn't get the same luminosity and great views of typical tiny house living rooms, yet it's warm and inviting.
Flanked by the staircase and the small room's sliding door, it feels more like a private, cocoon-type space for relaxation. The overhead cabinets and shelves, together with the massive staircase, offer abundant storage, making it a highly functional space as well, not just a relaxation oasis.
One of the potential drawbacks is that there is almost no separation between the living area and the kitchen. The staircase is the only element between the two. Although very compact, the Tiny XXL's kitchen is well-equipped with modern appliances, including a full-size fridge. It also comes with beautiful built-in cabinets that provide more than enough storage for such a small space. Large windows on each side add lots of natural light, also optimizing the airflow.
The small kitchen comes with its own pleasant surprise in the form of a dining spot. Instead of using the countertop as an improvised breakfast bar, the Tiny XXL boasts a separate dining table with generous seating. It's beautifully placed in front of the window, with just enough separation from both the cooking area and the living room.
The loft bedroom sits right above the kitchen. It's quite small, with windows on just one side, which isn't great for cross-ventilation. It can provide additional accommodation if needed, but it's best suited for storing larger items. It could also become a separate working area in case the smaller room downstairs is used as a baby room.
Back to the main floor, a discrete hallway leads to the bathroom and the master bedroom. The bathroom is equipped with all the basics, and there's enough space for a separate washer/dryer unit. The bedroom is one of the most beautiful ones you can find inside a home on wheels. A gorgeous, oversized window creates the illusion of an indoor/outdoor space. It's closely connected to the outdoors, which gives it a fairytale vibe, yet perfectly secluded and intimate.
A large, comfy bed reigns supreme, with plenty of walk-around space. This feels like a royal space, especially for those who aren't big fans of loft bedrooms that are hard to reach and narrow. Multiple windows, in addition to the oversized one, keep it flooded with natural light and well-ventilated – another plus when it comes to tiny homes.
The smart layout offers great privacy for the bedroom and bathroom area, thanks to the discrete hallway. A welcome bonus for any family home, this feature also makes the Tiny XXL a great vacation rental.
The turnkey version, which includes all the plumbing, electricity, and heating, plus a fully-equipped kitchen and bathroom, doesn't come cheap – future owners will have to part with more than €124,000 ($136,000). Still, those who want to reap the benefits of this generous layout for a more affordable price can opt for one of three finish levels, starting at just €20,000 ($22,000).
Unlike most tiny houses, it's built on a 13.5-meter (44.2 feet) semi-trailer. This allows it to add more than five square meters (54 square feet) of loft space to an already generous main floor area of nearly 28 square meters (301 square feet), bringing the total to a lavish 32.88 square meters (354 square feet). Its smart configuration boasts a compact central area where the kitchen and the living room are intertwined in order to free up more space for not just one but two rooms.
The smaller room can be found at the end of the house, seamlessly connected to the outside deck. It would be perfect as a baby room or a playroom for children, but it's versatile enough to work just as great as a home office.
The inclusion of a room like this automatically means the living area will be smaller. Still, it can fit in a practical L-shaped sofa with integrated storage. Because of this unusual layout, it doesn't get the same luminosity and great views of typical tiny house living rooms, yet it's warm and inviting.
Flanked by the staircase and the small room's sliding door, it feels more like a private, cocoon-type space for relaxation. The overhead cabinets and shelves, together with the massive staircase, offer abundant storage, making it a highly functional space as well, not just a relaxation oasis.
One of the potential drawbacks is that there is almost no separation between the living area and the kitchen. The staircase is the only element between the two. Although very compact, the Tiny XXL's kitchen is well-equipped with modern appliances, including a full-size fridge. It also comes with beautiful built-in cabinets that provide more than enough storage for such a small space. Large windows on each side add lots of natural light, also optimizing the airflow.
The loft bedroom sits right above the kitchen. It's quite small, with windows on just one side, which isn't great for cross-ventilation. It can provide additional accommodation if needed, but it's best suited for storing larger items. It could also become a separate working area in case the smaller room downstairs is used as a baby room.
Back to the main floor, a discrete hallway leads to the bathroom and the master bedroom. The bathroom is equipped with all the basics, and there's enough space for a separate washer/dryer unit. The bedroom is one of the most beautiful ones you can find inside a home on wheels. A gorgeous, oversized window creates the illusion of an indoor/outdoor space. It's closely connected to the outdoors, which gives it a fairytale vibe, yet perfectly secluded and intimate.
A large, comfy bed reigns supreme, with plenty of walk-around space. This feels like a royal space, especially for those who aren't big fans of loft bedrooms that are hard to reach and narrow. Multiple windows, in addition to the oversized one, keep it flooded with natural light and well-ventilated – another plus when it comes to tiny homes.
The turnkey version, which includes all the plumbing, electricity, and heating, plus a fully-equipped kitchen and bathroom, doesn't come cheap – future owners will have to part with more than €124,000 ($136,000). Still, those who want to reap the benefits of this generous layout for a more affordable price can opt for one of three finish levels, starting at just €20,000 ($22,000).

















