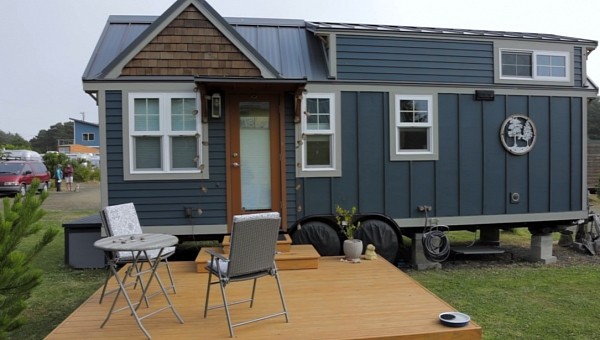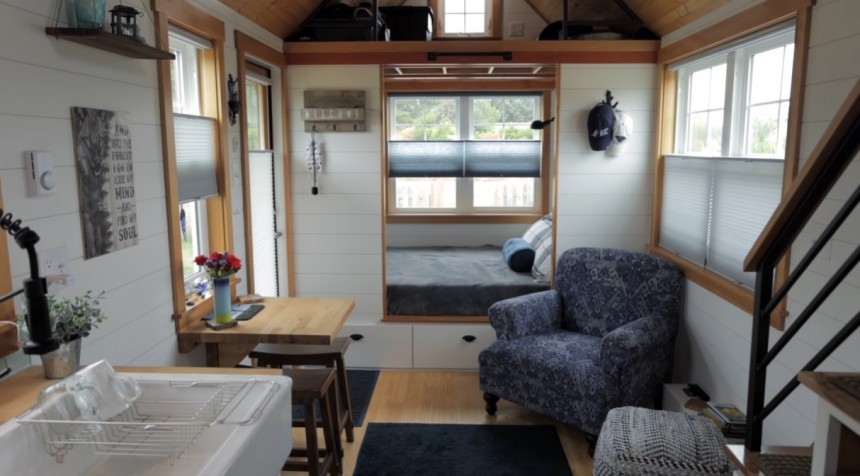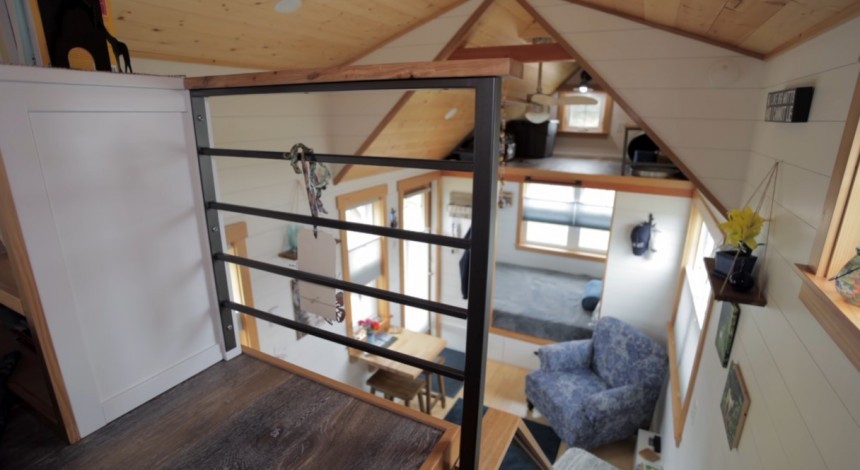The idea of a tiny home might sound weird at first. Without seeing a house like that, people think of a minimal space to live in. Not much to move and not much to do inside. But what if that is the entire point of tiny living? Less space inside, less to clean, more time to go outside and live your life as you decide. But there is still enough room to fit anything you would need from a home such as this lovely dwelling.
Beth lives in a 24 ft (7.3 m) Craftsman-style tiny house on Oregon Coast. The house is placed in a tiny home community, called Tiny Tranquility. It got a dark blue design on the outside with little accents of gray around the windows and the edges. Before going inside, there is a large deck area with two little steps at the front door.
The interior is different from the outside. It is bright with light colors and wood accents on the ceiling and the window frames. It has about 250 sq ft (23.2 sq m) of living space inside, including the lofts. Each loft is placed on opposite sides. The first one is a storage space with a ladder that can be stored underneath the loft’s floor. The second one is much larger and can be accessed via the stairs from the kitchen. You cannot fully stand up here but you can still sit nicely in the bed. This area is used as a guest bedroom and, while it is not separated by anything from the rest of the house, there is still a half bookshelf that can offer some kind of privacy.
We do not often see a downstairs bedroom in these kinds of homes. But this house has one right at the entrance on the left side. Similar to the second loft, it is not separated by a door, but there are two walls that help by dividing this area from the living room. It only fits a two-person bed and nothing else, but it looks quite cozy. A big window right next to the bed allows for wonderful views of the outdoors, especially the forest. Tons of storage are offered by the drawers underneath the bed and from the headboard little cabinets.
Speaking about the living room, it has an open-space concept, meaning it is connected to the kitchen. And that is the usual case with tiny homes. A wall would only take up more space from the already small square footage. The living room is the smallest area in this house. It consists only of a comfortable couch chair, a futon, a teensy-weensy table by the window, and two small chairs. The table is used as a dinette and can be folded down when not in use. A TV was mounted on the beam that supports the big loft. Beth can enjoy watching movies either from the couch chair or directly from her bedroom.
The kitchen is a normal size for a mobile home. It is fully functional with a stove, an oven, a farmhouse sink, and a large fridge. The cabinets only offer a small countertop space for cooking but the builder installed a sliding table above the washer and dryer combo for more cooking area. It might not look like a large area, but there is more than enough storage space for all kinds of stuff. This includes a few drawers, lots of shelves, and cabinets for a pantry, kitchen utensils, and whatnot. One of the cabinets is used as a clothes closet.
At the rear side of the house, we find a decent-sized bathroom separated by a pocket door. It comes with a 32-inch (81 cm) shower cabin, a tiny sink, a normal flush toilet, a medicine cabinet, and a floating mirror.
Beth bought this mobile home from Truform Tiny, which is also the builder. She does not live full-time in it since she owns a 1,000 sq ft home in New York. But most of the time is spent in this lovely house on wheels. Her tiny living journey started in November 2018 and, while it might not have been easy to imagine living in such a small space, Beth says that she adjusted easily to the new lifestyle. Sometimes even enjoying it much more than the time spent in the conventional house.
The financial freedom that this lifestyle gives you, might be worth giving a chance. Let’s take, for example, the price of a normal house and compare it to the tiny one. You might end up spending hundreds of thousands of dollars for a decent home in any big city. But you could spend even less than $50,000 on a mobile home. Although this way of living is not perfect for everyone, more and more people are looking into this alternative. The limited space available inside this house might be perfect for a single person or a couple, but there are lots of families with kids that enjoy the closure that the tiny living can bring.
The interior is different from the outside. It is bright with light colors and wood accents on the ceiling and the window frames. It has about 250 sq ft (23.2 sq m) of living space inside, including the lofts. Each loft is placed on opposite sides. The first one is a storage space with a ladder that can be stored underneath the loft’s floor. The second one is much larger and can be accessed via the stairs from the kitchen. You cannot fully stand up here but you can still sit nicely in the bed. This area is used as a guest bedroom and, while it is not separated by anything from the rest of the house, there is still a half bookshelf that can offer some kind of privacy.
We do not often see a downstairs bedroom in these kinds of homes. But this house has one right at the entrance on the left side. Similar to the second loft, it is not separated by a door, but there are two walls that help by dividing this area from the living room. It only fits a two-person bed and nothing else, but it looks quite cozy. A big window right next to the bed allows for wonderful views of the outdoors, especially the forest. Tons of storage are offered by the drawers underneath the bed and from the headboard little cabinets.
The kitchen is a normal size for a mobile home. It is fully functional with a stove, an oven, a farmhouse sink, and a large fridge. The cabinets only offer a small countertop space for cooking but the builder installed a sliding table above the washer and dryer combo for more cooking area. It might not look like a large area, but there is more than enough storage space for all kinds of stuff. This includes a few drawers, lots of shelves, and cabinets for a pantry, kitchen utensils, and whatnot. One of the cabinets is used as a clothes closet.
At the rear side of the house, we find a decent-sized bathroom separated by a pocket door. It comes with a 32-inch (81 cm) shower cabin, a tiny sink, a normal flush toilet, a medicine cabinet, and a floating mirror.
Beth bought this mobile home from Truform Tiny, which is also the builder. She does not live full-time in it since she owns a 1,000 sq ft home in New York. But most of the time is spent in this lovely house on wheels. Her tiny living journey started in November 2018 and, while it might not have been easy to imagine living in such a small space, Beth says that she adjusted easily to the new lifestyle. Sometimes even enjoying it much more than the time spent in the conventional house.
























