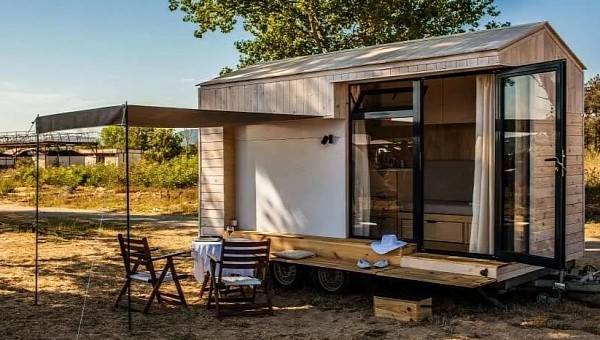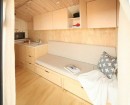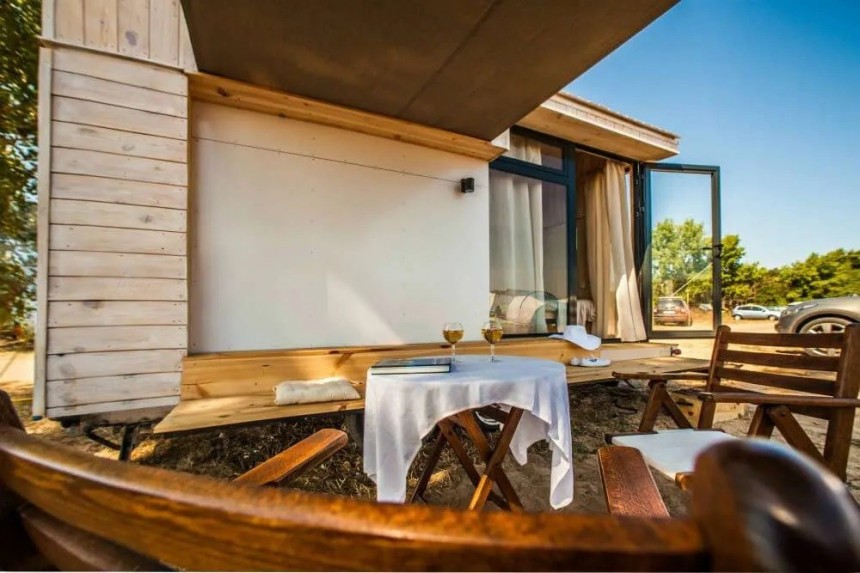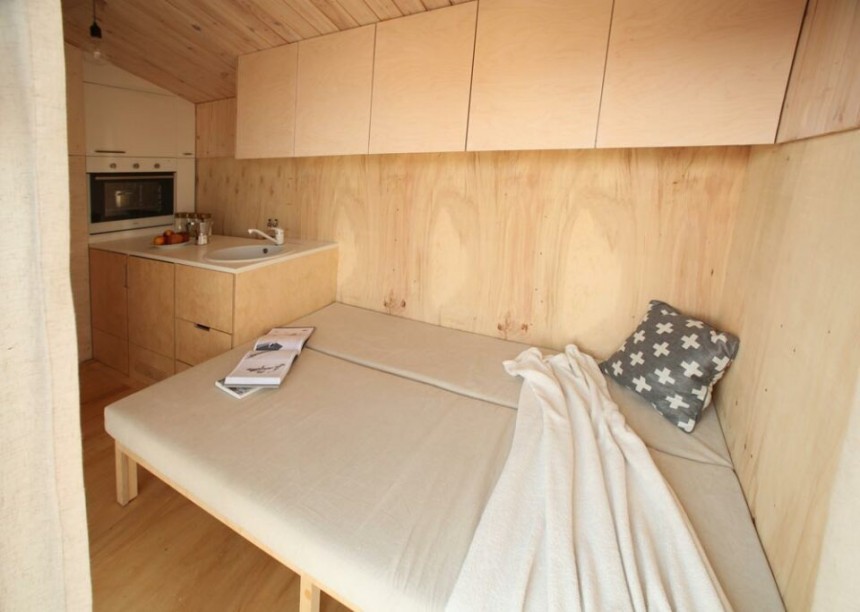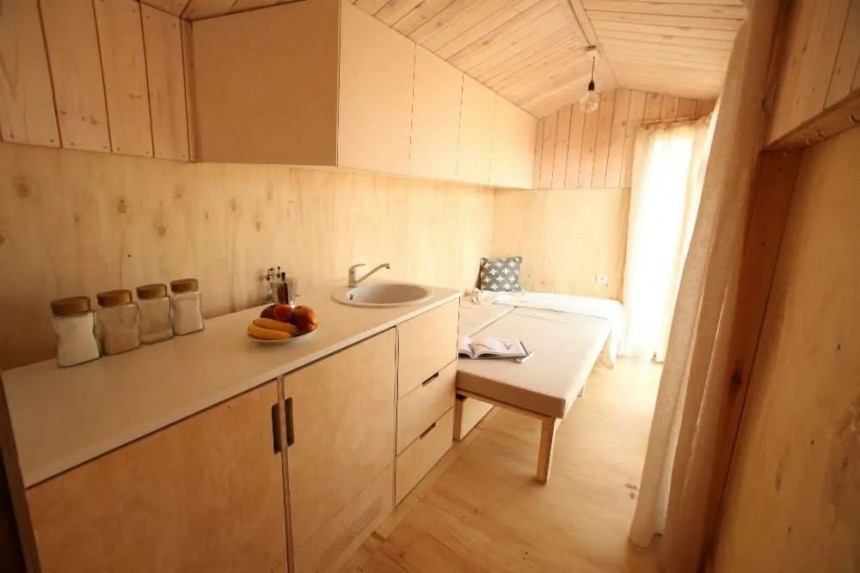Tiny homes’ versatility, along with their affordability, allows people from all walks of life to choose the tiny lifestyle in an environmentally friendly, sustainable dwelling. And modern transportation makes things even easier, allowing these people to move more freely and form a greater connection to the outdoors.
Besides proving that less is more with their strikingly minimalist design, most tiny houses display incredible innovation and creativity through their ingenious space-saving solutions. The compact 14.8-foot (4.5-meter) Koleliba Mini tiny home is one of those tiny houses that remind us what little we need to be happy.
Designed by Bulgarian architect Hristina Hristova in 2015 as a flexible and affordable alternative to a conventional holiday house, the Koleliba stays faithful to minimalism, both in style and configuration. Hristina wanted a towable tiny holiday home for herself and her husband so they could avoid the crowds and the five-star beach resorts, and enjoy the seaside somewhere calmer and closer to nature. Being an Architecture graduate, she took it upon herself to turn their vision into reality.
The result is Koleliba, a 15-ft (4.5-meter) long and 8.2-ft (2.5-meter) wide vacation house whose name is a combination of the Bulgarian words for hut and wheel, so basically a hut on wheels. It is built on a trailer base, which means it can easily be transported behind the family vehicle, and the couple spent just €8,500 (approximately £6,240) building it eight years ago.
The design is as simple as it is charming, with both interior and exterior walls and features made from plywood and timber, giving the hut a green and natural feel. Hristina says Bulgarian kiln-dried pine treated with oil rather than lacquer was used when building the hut. This oil allows the timber to breathe and retains the natural look, feel, and enchanting smell of freshly cut wood in the tiny house forever.
Given that the house was primarily meant to be used at the seaside during summers, the idea was to build a structure that would allow them to spend as much time outdoors as possible. That is why Koleliba boasts features you don’t often find in tiny houses, like a removable outdoor bench and a canopy.
A long timber plank can be attached to the front facade of the house to create the said bench and allow the owners to enjoy the beach while remaining close to their vacation home. Another distinctive outdoor feature is the canvas tarpaulin that rolls out from behind a panel at the side of Koleliba to create a canopy for outdoor dining. The house also has outdoor lighting, which makes enjoying the sea air over drinks in the evening a real treat.
Though it is quite compact in size, offering just 97 square feet (9 square meters) of livable space, Koleliba still feels spacious inside due to the clever use of space and a full-height corner glazing.
The big doors and side window that allow plenty of natural light to flood the interior, along with the vaulted ceiling and interior height of 7.9-feet (2.4 meters) at the ridge of the roof, similar to the height of a standard room, create the illusion of a bigger space.
Fitting everything necessary without running the risk of becoming too cluttered or claustrophobic in such a small space is always a challenge, but the builder managed to make the interior of Koleliba as pleasant and functional as possible for a vacation home.
When you have such a compact home, it’s pointless to talk about compartmentalization. The interior is one single room that contains a couch that converts into a double bed and a built-in kitchen. There is also a toilet at one end, separated by a plywood door for privacy.
The sofa bed is right in front of the entrance and has two big drawers underneath for storage. With the double doors open, the space opens to the outdoors and creates a great place for entertaining guests.
The kitchen is minuscule but provides enough counter space for food prep. There is also a sink and a built-in oven for cooking warm meals on the wall separating the room from the bathroom. Overhead cabinets, drawers, and under counter storage provide plenty of space for all the kitchen essentials. The overhead cabinets extend all the way above the sofa, so there is space for the owner’s belongings as well. Some hooks on the wall opposite the kitchen also come in handy for hanging clothes, bags, and other items.
Koleliba Mini is a one-off build and is suitable for short-term stays and vacations, but it could also be used as a temporary housing solution.
What started as a personal project on a bright summer day turned into a full-fledged family business because now Koleliba is the name of the couple’s tiny house-building company, which focuses on making sustainable small-scale timber homes that inspire and connect people to nature by applying traditional carpentry and a minimalist design.
Designed by Bulgarian architect Hristina Hristova in 2015 as a flexible and affordable alternative to a conventional holiday house, the Koleliba stays faithful to minimalism, both in style and configuration. Hristina wanted a towable tiny holiday home for herself and her husband so they could avoid the crowds and the five-star beach resorts, and enjoy the seaside somewhere calmer and closer to nature. Being an Architecture graduate, she took it upon herself to turn their vision into reality.
The result is Koleliba, a 15-ft (4.5-meter) long and 8.2-ft (2.5-meter) wide vacation house whose name is a combination of the Bulgarian words for hut and wheel, so basically a hut on wheels. It is built on a trailer base, which means it can easily be transported behind the family vehicle, and the couple spent just €8,500 (approximately £6,240) building it eight years ago.
Given that the house was primarily meant to be used at the seaside during summers, the idea was to build a structure that would allow them to spend as much time outdoors as possible. That is why Koleliba boasts features you don’t often find in tiny houses, like a removable outdoor bench and a canopy.
A long timber plank can be attached to the front facade of the house to create the said bench and allow the owners to enjoy the beach while remaining close to their vacation home. Another distinctive outdoor feature is the canvas tarpaulin that rolls out from behind a panel at the side of Koleliba to create a canopy for outdoor dining. The house also has outdoor lighting, which makes enjoying the sea air over drinks in the evening a real treat.
Though it is quite compact in size, offering just 97 square feet (9 square meters) of livable space, Koleliba still feels spacious inside due to the clever use of space and a full-height corner glazing.
Fitting everything necessary without running the risk of becoming too cluttered or claustrophobic in such a small space is always a challenge, but the builder managed to make the interior of Koleliba as pleasant and functional as possible for a vacation home.
When you have such a compact home, it’s pointless to talk about compartmentalization. The interior is one single room that contains a couch that converts into a double bed and a built-in kitchen. There is also a toilet at one end, separated by a plywood door for privacy.
The sofa bed is right in front of the entrance and has two big drawers underneath for storage. With the double doors open, the space opens to the outdoors and creates a great place for entertaining guests.
Koleliba Mini is a one-off build and is suitable for short-term stays and vacations, but it could also be used as a temporary housing solution.
What started as a personal project on a bright summer day turned into a full-fledged family business because now Koleliba is the name of the couple’s tiny house-building company, which focuses on making sustainable small-scale timber homes that inspire and connect people to nature by applying traditional carpentry and a minimalist design.
