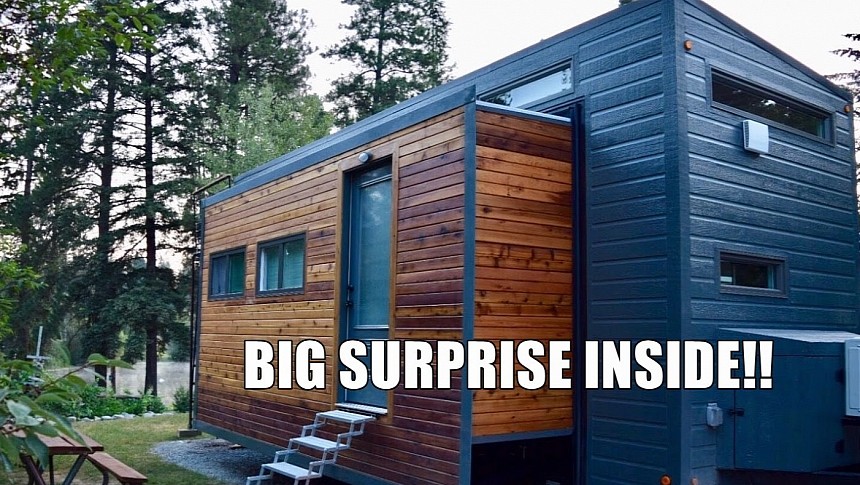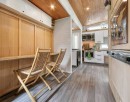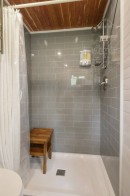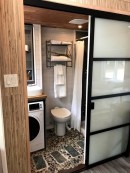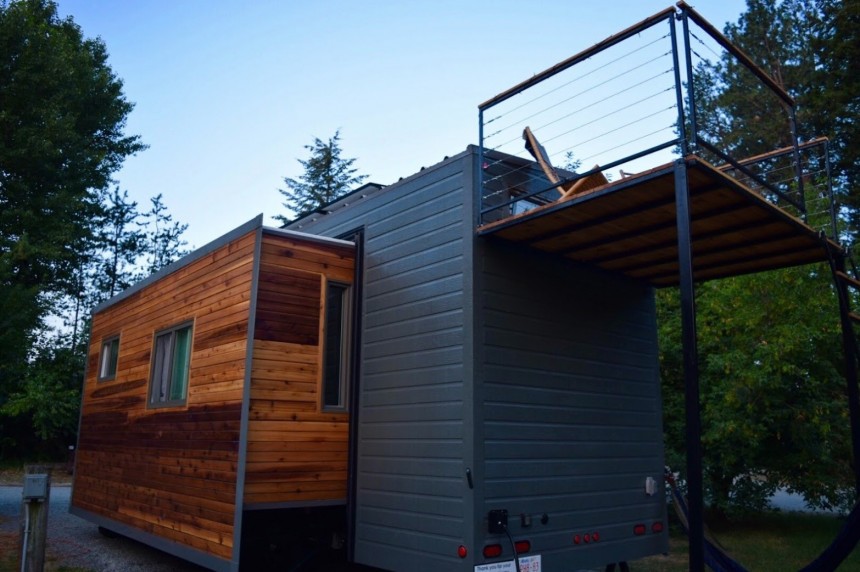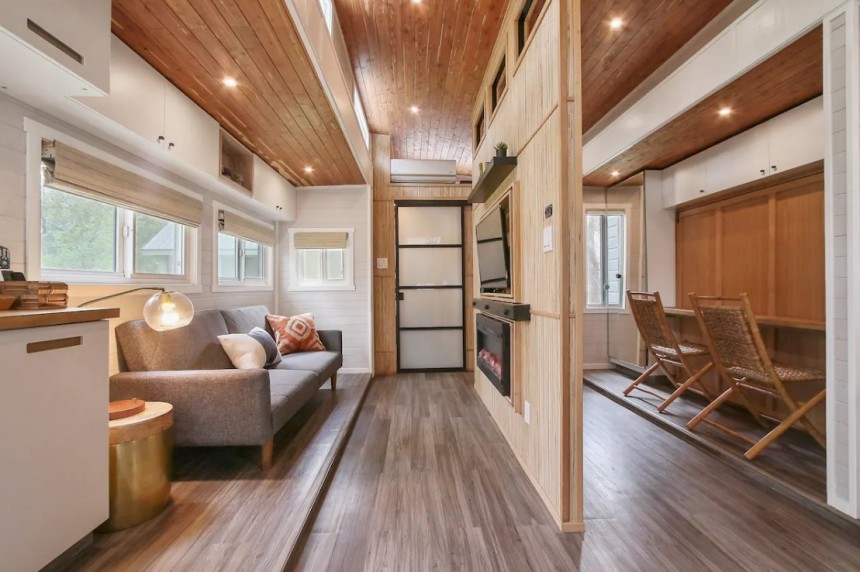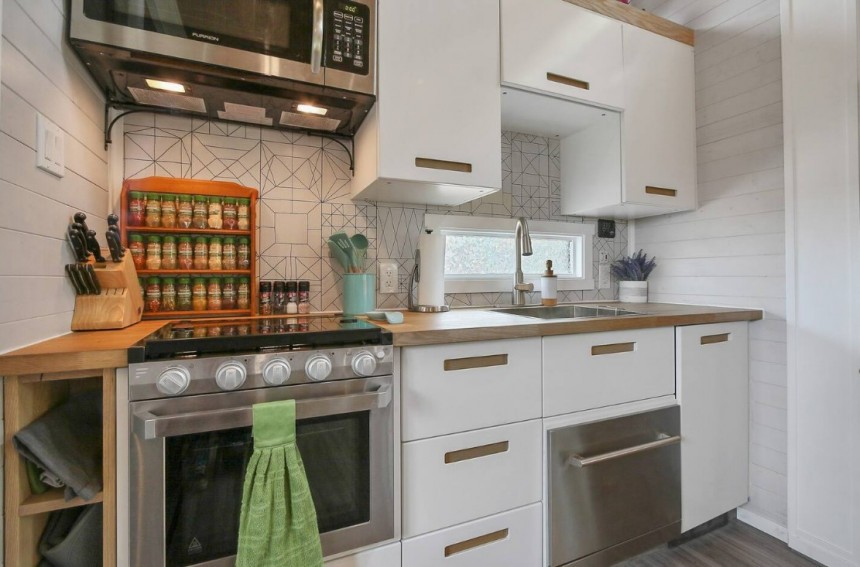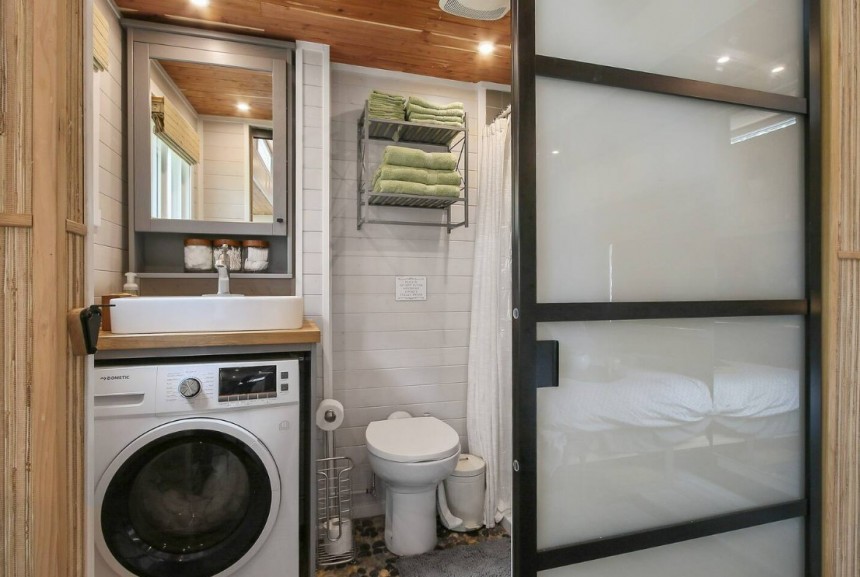When you work with such a compact footprint like what you can build on top of a trailer and call it a "home," creativity and thinking outside the box are a must. The SerendipTiny is both these things, and then some.
It might not have the most charming name out there, but at least the moniker serves its purpose. This tiny house was designed as an oasis of zen, using elements from Japanese architecture and offering all the creature comforts of a brick-and-mortar home while maintaining a surprisingly compact footprint.
SerendipTiny makes very few compromises in the functionality and size of each living area, yet it's still a tiny home – a park model, but still a tiny house. Moreover, it's able to sleep four adults in total comfort without using a loft configuration. No more climbing ladders or knocking your toes against the staircase in the dark, and more importantly, no more crouching when you're getting ready for bed so as not to hit your head on the ceiling.
If you're wondering how that's possible, it's because the SerendipTiny uses slide-outs to double the living space in camp mode. Strike that: it doesn't just use slide-outs, it features arguably the industry's largest slide-outs, extending the entire length of the trailer. And it has two of them.
This tiny is located in Magnolia, TX, and is a custom spin on the Aurora model introduced by Canada's ZeroSquared in 2016. The model is no longer part of the manufacturer's lineup, but you know what they say: money will probably get you whatever your heart desires, so keep that in mind if an Aurora is what your heart desires.
ZeroSquared built several Aurora-based units after the introduction of the model, and this is one of them. It's also the most beautiful and most creative double slide-out tiny you've seen this week. At the very least.
Sitting on a double-axle trailer, the SerendipTiny house offers 374 square feet (34.7 square meters) of living space, all on the ground floor. Despite its compact dimension during transport, it has a full-size bedroom, a living room, and a residential kitchen and bathroom.
As you may have guessed already, "rooms” of this size are possible thanks to a unique layout, with a dividing partition in the middle of the trailer and dual slide-outs that deploy at the touch of a button when parked. The SerendipTiny is 8.6 feet (2.6 meters) in road mode, so you'll still need a permit to haul it because it qualifies as a park model and expands to 15.1 feet (4.6 meters) in width with the slide-outs.
The house is still usable without the space added by the slide-outs, though it's slightly more cramped.
On one side, you have the living room with a fold-out couch, while the other hides the bedroom. A Murphy bed here keeps the space uncluttered and creates a home office for daytime use. These two "rooms" are separated by the partition wall that holds an entertainment console and an electric fireplace, both able to rotate to 180 degrees so occupants of either room can make use of them – though clearly not at the same time.
On either end of the trailer is the kitchen and the bathroom, both showing zero compromises for space. The kitchen is equipped with residential appliances, from a larger fridge and freezer to a dishwasher, conventional range and oven, microwave, and plenty of storage. Next to the kitchen, at the end of the slide-out, is the dining nook, featuring a leaf fold-down table that expands to serve a dinner party of four.
The bathroom has a walk-in shower, a flushing toilet, and a sink with vanity, as well as a laundry station and the most beautiful pebble floor ever featured in a tiny house. This is just one of the many Japanese-inspired touches, together with the sliding doors, the Shou Sugi Ban-treated dining table and mantelpiece, and the overall minimalist styling.
The SerendipTiny has a dual mini-split for heating and AC and is fully insulated. It's also partially run on solar but comes with an RV-style hookup and currently sits on a piece of private property. Though built on commission as a permanent home, the owners have since decided to turn it into a rental, and it's a very popular one on specialized platforms.
To us (those who have no plans to travel to Texas anytime soon and maybe no plans to spend some $130,000+ on a tiny like this one), the SerendipTiny makes for awesome window-shopping. It's a gorgeous example of elegant downsizing and proof that, when it comes to tiny houses, despite the heavy coverage they've been getting for years, we still haven't seen everything.
There's thinking outside the box, and then there's the Aurora/SerendipTiny, where you can't even see the box anymore.
SerendipTiny makes very few compromises in the functionality and size of each living area, yet it's still a tiny home – a park model, but still a tiny house. Moreover, it's able to sleep four adults in total comfort without using a loft configuration. No more climbing ladders or knocking your toes against the staircase in the dark, and more importantly, no more crouching when you're getting ready for bed so as not to hit your head on the ceiling.
If you're wondering how that's possible, it's because the SerendipTiny uses slide-outs to double the living space in camp mode. Strike that: it doesn't just use slide-outs, it features arguably the industry's largest slide-outs, extending the entire length of the trailer. And it has two of them.
ZeroSquared built several Aurora-based units after the introduction of the model, and this is one of them. It's also the most beautiful and most creative double slide-out tiny you've seen this week. At the very least.
Sitting on a double-axle trailer, the SerendipTiny house offers 374 square feet (34.7 square meters) of living space, all on the ground floor. Despite its compact dimension during transport, it has a full-size bedroom, a living room, and a residential kitchen and bathroom.
The house is still usable without the space added by the slide-outs, though it's slightly more cramped.
On one side, you have the living room with a fold-out couch, while the other hides the bedroom. A Murphy bed here keeps the space uncluttered and creates a home office for daytime use. These two "rooms" are separated by the partition wall that holds an entertainment console and an electric fireplace, both able to rotate to 180 degrees so occupants of either room can make use of them – though clearly not at the same time.
The bathroom has a walk-in shower, a flushing toilet, and a sink with vanity, as well as a laundry station and the most beautiful pebble floor ever featured in a tiny house. This is just one of the many Japanese-inspired touches, together with the sliding doors, the Shou Sugi Ban-treated dining table and mantelpiece, and the overall minimalist styling.
The SerendipTiny has a dual mini-split for heating and AC and is fully insulated. It's also partially run on solar but comes with an RV-style hookup and currently sits on a piece of private property. Though built on commission as a permanent home, the owners have since decided to turn it into a rental, and it's a very popular one on specialized platforms.
There's thinking outside the box, and then there's the Aurora/SerendipTiny, where you can't even see the box anymore.
