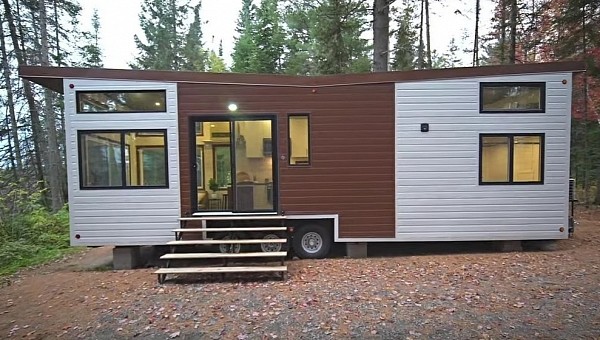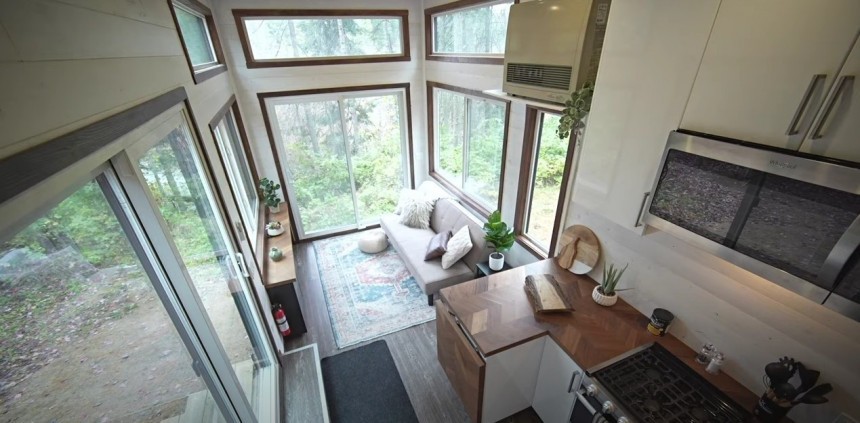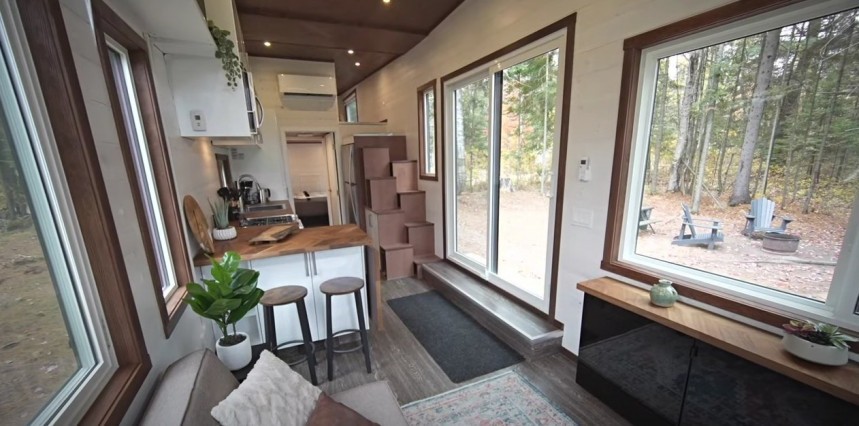Tiny homes offer significantly less square footage than traditional houses, so they incorporate clever design solutions to make small spaces feel comfortable. This dwelling is one of those tinies that looks and feels incredibly spacious on the inside. It manages to squeeze inside a ton of features, providing all the modern amenities of a traditional home but in a smaller package.
This tiny was built by Zerosquared, a Canadian company that creates custom modular tiny houses on wheels. The home sits on a triple axle trailer, and it measures 34 ft (10.3 meters) in length. It’s also 8.5-ft-wide (2.5-meter-wide), and it has a modern two-tone exterior that mirrors its stunning interior.
This dwelling pushes the limits of tiny living, including everything you’d find in a regular-sized house. It comes with a cozy, light-filled living room, a well-equipped kitchen, a main-floor bedroom, a bathroom, and a loft. The 34-ft-long (10.3-meter-long) home on wheels has an ingenious layout that is filled with clever storage hacks and design solutions.
Once you open the sliding glass door, you’re welcomed by an open-concept interior that balances modern aesthetics with the cozy vibe of a log cabin. To the left is the living room, which is filled with light thanks to the wraparound glass windows. The house is nestled in the middle of nature, so all the windows bring the outdoors inside. It’s the perfect spot to relax and escape the hustle and bustle of city life.
The living room includes a futon that easily converts from a sofa to a bed, providing additional sleeping space when needed. There’s also a cabinet across the futon that offers ample storage. Next to this area is the kitchen, which features dark wood countertops that match with custom white cabinetry. You can cook up a storm there since you have plenty of space.
The kitchen comes with all the necessary appliances, including a deep stainless steel sink, a three-burner propane cooktop with an oven, a convection microwave, and a full-size refrigerator. You even get a small dishwasher. This kitchen looks just like the one you’d see in a traditional home. It has tons of storage space, featuring numerous cabinets and drawers, as well as a large pantry.
There’s also a breakfast bar that comes with a flip-up counter extension that maximizes space, allowing up to four people to use that space for dining or working. Across the kitchen are the stairs that lead to the loft, which come with built-in storage. They have several cubby holes that can be used to store different items.
Towards the rear is the bathroom, which is separated from the rest of the home. Inside, you’ll notice a sink with extra storage space above. Underneath, there’s room for a washer/dryer combo unit. Elsewhere, you’ll see a full-size shower and a toilet.
After the bathroom, you can walk into the main floor bedroom, which is super spacious. It has enough room for a queen-size bed, a small table that serves as a nightstand, and a floor-to-ceiling closet where you can hang your clothes. Underneath the bed, you can find some storage space as well. The bedroom comes with two windows that let natural light come inside.
Above this room is the loft, which functions as a second bedroom. This one also includes a queen-size bed, and it has two windows on each side as well. It doesn’t feel cramped at all, offering guests plenty of room to move around. Overall, this tiny home includes all the amenities people need for a comfortable stay.
You can also enjoy this little slice of heaven since the house is available for rent at the Harmony Resorts South Algonquin location. The 34-ft-long (10.3-meter-long) dwelling was featured in the latest episode of Exploring Alternatives. You can watch the clip down below for a thorough walkthrough of the home.
This dwelling pushes the limits of tiny living, including everything you’d find in a regular-sized house. It comes with a cozy, light-filled living room, a well-equipped kitchen, a main-floor bedroom, a bathroom, and a loft. The 34-ft-long (10.3-meter-long) home on wheels has an ingenious layout that is filled with clever storage hacks and design solutions.
Once you open the sliding glass door, you’re welcomed by an open-concept interior that balances modern aesthetics with the cozy vibe of a log cabin. To the left is the living room, which is filled with light thanks to the wraparound glass windows. The house is nestled in the middle of nature, so all the windows bring the outdoors inside. It’s the perfect spot to relax and escape the hustle and bustle of city life.
The kitchen comes with all the necessary appliances, including a deep stainless steel sink, a three-burner propane cooktop with an oven, a convection microwave, and a full-size refrigerator. You even get a small dishwasher. This kitchen looks just like the one you’d see in a traditional home. It has tons of storage space, featuring numerous cabinets and drawers, as well as a large pantry.
There’s also a breakfast bar that comes with a flip-up counter extension that maximizes space, allowing up to four people to use that space for dining or working. Across the kitchen are the stairs that lead to the loft, which come with built-in storage. They have several cubby holes that can be used to store different items.
Towards the rear is the bathroom, which is separated from the rest of the home. Inside, you’ll notice a sink with extra storage space above. Underneath, there’s room for a washer/dryer combo unit. Elsewhere, you’ll see a full-size shower and a toilet.
Above this room is the loft, which functions as a second bedroom. This one also includes a queen-size bed, and it has two windows on each side as well. It doesn’t feel cramped at all, offering guests plenty of room to move around. Overall, this tiny home includes all the amenities people need for a comfortable stay.
You can also enjoy this little slice of heaven since the house is available for rent at the Harmony Resorts South Algonquin location. The 34-ft-long (10.3-meter-long) dwelling was featured in the latest episode of Exploring Alternatives. You can watch the clip down below for a thorough walkthrough of the home.

























