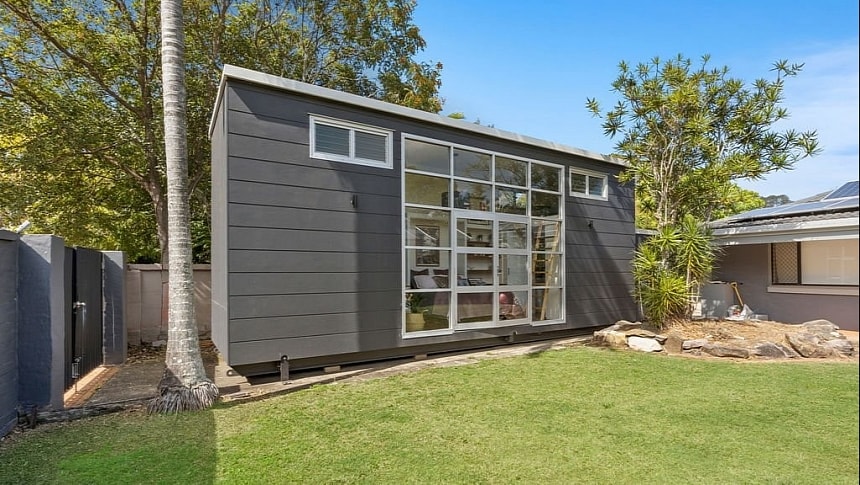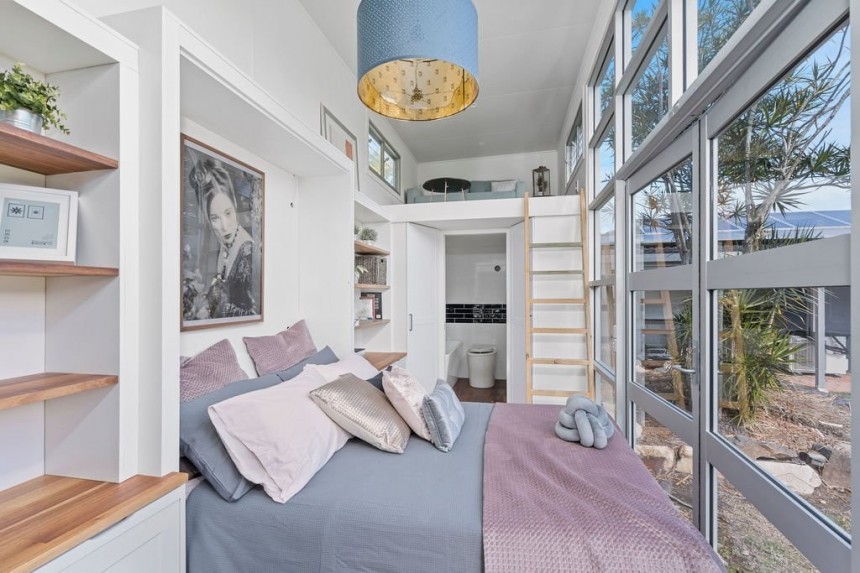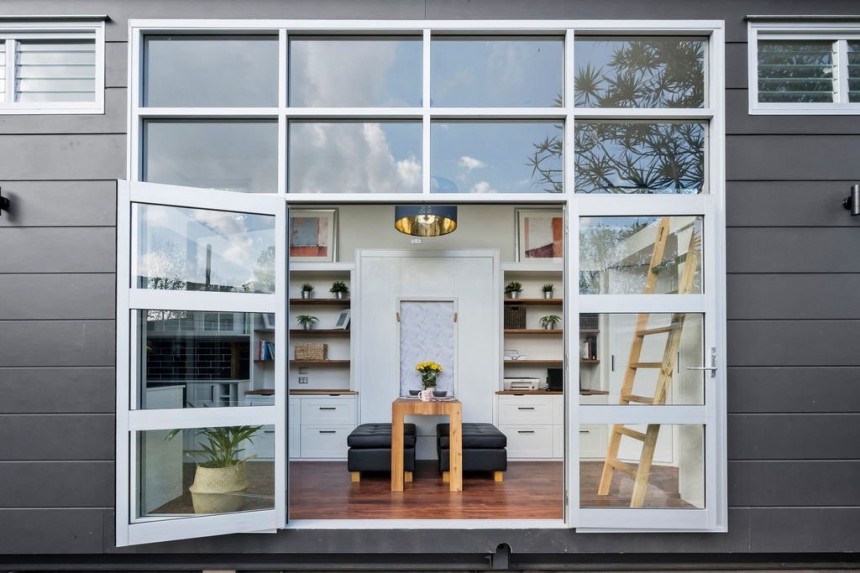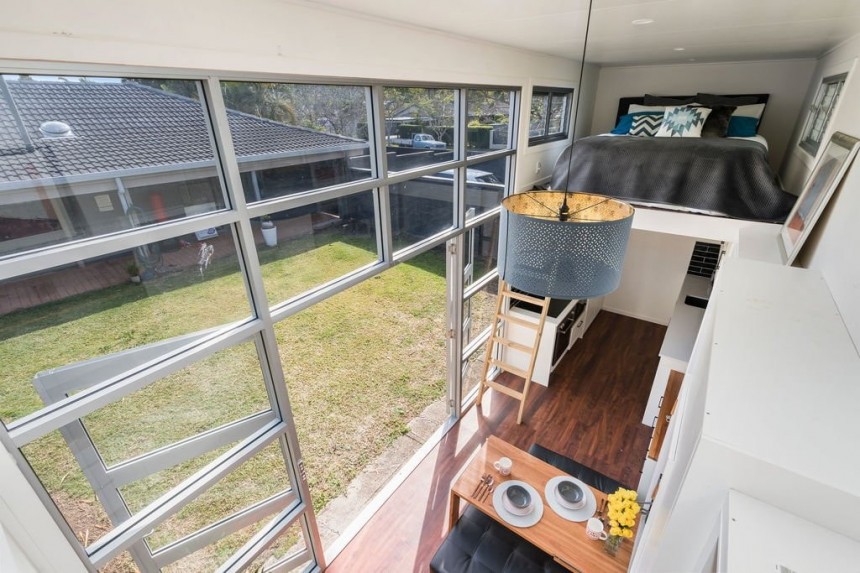One of the most ingeniously built tiny homes, designed for ultimate functionality and maximum resistance, also reveals impeccable interior styling. Add eco-friendly features for a sustainable, off-grid lifestyle, and you have the perfect tiny home.
Australians do it better – this phenomenal tiny house has it all in terms of design, functionality, and self-sufficiency. At first glance, you might think this is only a spacious, modern tiny with a sophisticated interior style. As impressive as that is, there's so much more behind its beautiful façade.
First and foremost, the flagship model developed by Wayfarer Tiny Homes was built for maximum strength and durability. It may look dainty and glamorous, but this abode is meant to pass the Australian climate test successfully. Instead of the common dual-axle trailers that most tiny houses sit on, this house boasts a custom steel skid base with so-called "earth anchor" tie-downs for C4 cyclonic wind rating.
The heavy use of 100% recyclable structural concrete elements adds resistance to termites and damage, as well as a low-burn fire rating. The Wayfarer Tiny was designed for a rugged, fully independent lifestyle, even in challenging natural environments. A composting toilet is not only better for the environment than a regular one, but it is also a way of cutting expenses by using much less water. Additionally, all the water resulting from household activities is processed separately in the most effective way.
Water from the bathroom and laundry area is processed on-site thanks to an Australian-made greywater treatment system. The kitchen wastewater is purified through a two-step process and can be reutilized for the owner's garden or lawn or simply released back into nature.
The home's spectacular and unique-looking glass façade is not just for show but another clever way to maximize efficiency in harmony with nature. During the cold season, the huge glass panels enable passive solar heating; when the weather gets warm, the transom windows at the second-story level create cross-ventilation for what is known as convective cooling.
An LPG-powered hot water system ensures the highest level of comfort in any environment. For efficiency and safety, all the equipment in the utility shed is integrated into the skid base, which is also weather-proof. At the same time, this rugged Aussie abode comes with all the hook-ups for conventional power, water, and cable, which makes it even more versatile.
The exceptional design transforms a basic dual-loft layout with an open-space main floor into an ultra-modern living space with over-the-top functionality. There's no standard, enclosed bedroom on the main floor, yet a cleverly hidden pop-out bed instantly transforms into a luxurious bedroom.
A smart, multi-functional configuration provides a lounge/dining setup during the day and a cozy bedtime setup at night. A drop-down dining table with plush seating on both sides becomes a comfortable, welcoming solution for enjoying meals while taking in the stunning panoramic views. It's also flanked by impressive sets of built-in shelves that go almost all the way to the top and cabinets with multiple drawers underneath.
This translates to abundant storage that helps keep everything well-organized and pristine-looking. To top things off, a pull-out desk with multiple power points and USB plug-ins turns this into a perfectly-equipped home office. As you can see, this front section of the house is a three-in-one living space that truly redefines versatility.
A queen-sized, wall-mounted bed also hides behind this multi-functional wall. At night, it instantly turns this area into an open-style bedroom with fantastic views and easy access. Nearby, you'll also find his-and-hers full-size wardrobes that connect seamlessly with the rest of the storage for a streamlined look.
The loft above the kitchen is meant as a second bedroom with a huge bed and large windows. The opposite loft sitting above the bathroom becomes an elegant, elevated lounge with ample room for a sofa, armchairs, and a coffee table. As you'll notice, there's no staircase for any of the lofts; a simple ladder is available to access both of them. This might be the only inconvenience of this particular setup, but it is a smart way to free up space for the multi-functional front area and add massive storage.
Storage also takes center stage in the kitchen and bathroom. Instead of a couple of modest cabinets, these rooms boast full sets of cabinets and additional open shelves for maximum storage capacity. The kitchen is rightfully described as "chef-inspired” – it reveals a unique combination of ample storage, elegant Italian appliances, and a modern black-and-white color scheme.
The black tile backsplash instantly elevates this kitchen's style. As for the bathroom, the typical modest vanity was replaced by an elegant countertop with lots of storage underneath and even overhead cabinets. There's enough room for a full-size bathtub and a built-in washing machine, adding even more functionality to this smart home. The same black-and-white color scheme as the kitchen adds modern elegance.
In the end, it's the spectacular floor-to-ceiling window walls that make this Aussie-designed tiny house unforgettable. They're made of polished aluminum extruded frames and 6-mm laminated glass for durability, with a dazzling effect. Together with the vaulted ceilings, this unique façade creates a sense of vast spaciousness and a strong connection to the outdoors. It's all about using the latest technologies to reconnect with nature and minimize our footprint.
First and foremost, the flagship model developed by Wayfarer Tiny Homes was built for maximum strength and durability. It may look dainty and glamorous, but this abode is meant to pass the Australian climate test successfully. Instead of the common dual-axle trailers that most tiny houses sit on, this house boasts a custom steel skid base with so-called "earth anchor" tie-downs for C4 cyclonic wind rating.
The heavy use of 100% recyclable structural concrete elements adds resistance to termites and damage, as well as a low-burn fire rating. The Wayfarer Tiny was designed for a rugged, fully independent lifestyle, even in challenging natural environments. A composting toilet is not only better for the environment than a regular one, but it is also a way of cutting expenses by using much less water. Additionally, all the water resulting from household activities is processed separately in the most effective way.
The home's spectacular and unique-looking glass façade is not just for show but another clever way to maximize efficiency in harmony with nature. During the cold season, the huge glass panels enable passive solar heating; when the weather gets warm, the transom windows at the second-story level create cross-ventilation for what is known as convective cooling.
An LPG-powered hot water system ensures the highest level of comfort in any environment. For efficiency and safety, all the equipment in the utility shed is integrated into the skid base, which is also weather-proof. At the same time, this rugged Aussie abode comes with all the hook-ups for conventional power, water, and cable, which makes it even more versatile.
The exceptional design transforms a basic dual-loft layout with an open-space main floor into an ultra-modern living space with over-the-top functionality. There's no standard, enclosed bedroom on the main floor, yet a cleverly hidden pop-out bed instantly transforms into a luxurious bedroom.
This translates to abundant storage that helps keep everything well-organized and pristine-looking. To top things off, a pull-out desk with multiple power points and USB plug-ins turns this into a perfectly-equipped home office. As you can see, this front section of the house is a three-in-one living space that truly redefines versatility.
A queen-sized, wall-mounted bed also hides behind this multi-functional wall. At night, it instantly turns this area into an open-style bedroom with fantastic views and easy access. Nearby, you'll also find his-and-hers full-size wardrobes that connect seamlessly with the rest of the storage for a streamlined look.
The loft above the kitchen is meant as a second bedroom with a huge bed and large windows. The opposite loft sitting above the bathroom becomes an elegant, elevated lounge with ample room for a sofa, armchairs, and a coffee table. As you'll notice, there's no staircase for any of the lofts; a simple ladder is available to access both of them. This might be the only inconvenience of this particular setup, but it is a smart way to free up space for the multi-functional front area and add massive storage.
The black tile backsplash instantly elevates this kitchen's style. As for the bathroom, the typical modest vanity was replaced by an elegant countertop with lots of storage underneath and even overhead cabinets. There's enough room for a full-size bathtub and a built-in washing machine, adding even more functionality to this smart home. The same black-and-white color scheme as the kitchen adds modern elegance.
In the end, it's the spectacular floor-to-ceiling window walls that make this Aussie-designed tiny house unforgettable. They're made of polished aluminum extruded frames and 6-mm laminated glass for durability, with a dazzling effect. Together with the vaulted ceilings, this unique façade creates a sense of vast spaciousness and a strong connection to the outdoors. It's all about using the latest technologies to reconnect with nature and minimize our footprint.





















