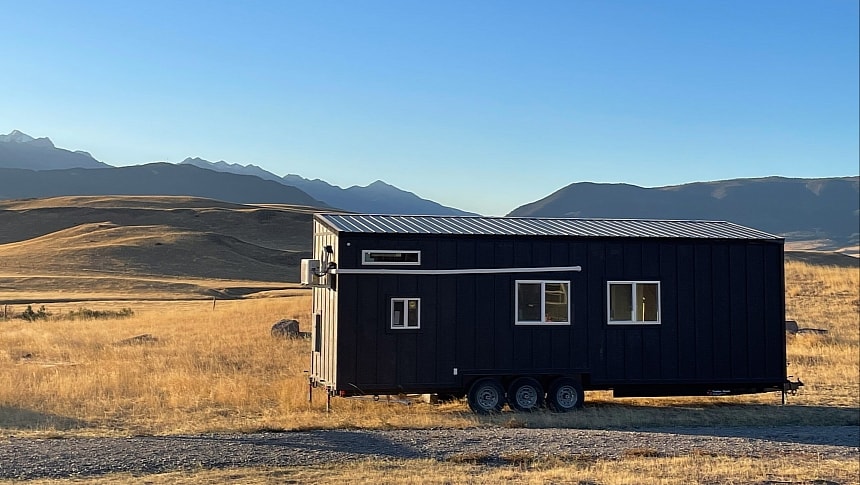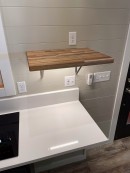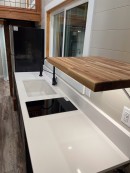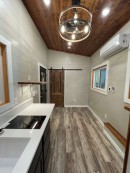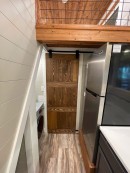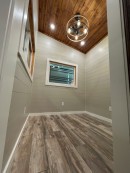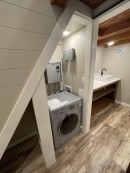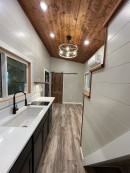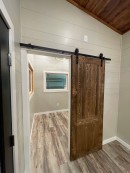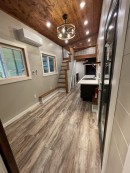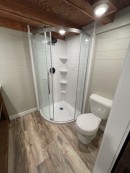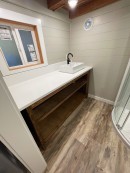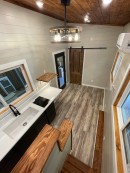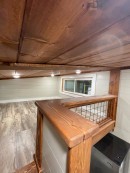Step inside this beautiful custom-built house on wheels and explore the tiny yet sophisticated details that turn its interior into a wonderland. The Motes tiny home artfully combines a generous two-bedroom layout with the kind of styling that characterizes luxury homes.
It's almost hard to believe that the Motes Tiny stays within the limits of a road-legal THOW because its interior seems so vast. Smart design and exceptional woodwork make 320 square feet (29.7 square meters) of floor space look like twice as much. Like most of the projects completed by this Montana-based builder, the Motes exudes a somber elegance and old-school glamour. It's a breath of fresh air in a world where cookie-cutter tiny homes follow the same basic lines.
The Motes certainly stand out and in the best way. It looks like a real home, not a temporary vacation haven. The abundance of premium-quality woodwork creates the instant feel of a cozy, traditional home, and it's not limited to the kitchen furniture. A beautifully crafted staircase flaunts a solid handrail that connects to the unique-looking protection wall in the loft bedroom. By combining premium wood and metal mesh, this protection wall exceeds its functional purpose and becomes an interesting piece of décor.
This home's interior abounds in custom-designed accents that add personality. The spectacular wood ceiling with LED lighting throughout mimics the vast beauty of a starry sky; it matches the elegant, heavy barn-style door separating the ground-level bedroom from the rest of the living spaces. The custom ceiling fans/light fixtures are another custom-made detail that becomes part of the Motes' unique décor. The sharp contrast between the dark ceiling and the white shiplap walls has a powerful visual effect that makes Motes anything but boring.
Designed for generous accommodation, the Motes reveals a clever layout with both a classic master bedroom and a loft room. The ground-level bedroom isn't very big, but the large windows and custom ceiling fan add a luxurious touch. Hidden behind the sliding barn door, it becomes a secluded oasis that ensures privacy and quiet without becoming isolated. It's also a comfortable choice for those who prefer to avoid climbing stairs.
Still, the Motes' staircase is also as comfortable as it gets, far from the basic ladders or minimal steps that are typically found in tiny homes with loft bedrooms. The upstairs room boasts a generous area that can fit a double bed, flanked by big windows for extra luminosity and perfect ventilation.
In the kitchen area, this elegant house reveals another one of its magic tricks – smart shelves with lighting, a functional feature that adds a contemporary, sophisticated touch. This might be a small kitchen, but it's one that oozes elegance. The shiny, bright-white quartz countertop looks exquisite, and it's perfectly highlighted by the dark-tone wooden cabinets underneath.
An oversized sink adds functionality, and it matches the premium appliances. The transition area between the kitchen and the bathroom was turned into a smart nook with dedicated compartments for the full-size fridge on one side and a washing machine on the other side.
Behind the wooden door, the bathroom shows off an equally sophisticated styling as the rest of the house. There was plenty of room to add a corner glass shower, a conventional toilet, and a full-size vanity (another custom-made feature). By taking advantage of the bathroom's entire width, this elegant vanity adds ample storage both on top and underneath. In terms of colors and textures, the same sharp contrast between the natural shade of the wood items and the bright white of the walls and the appliances creates a vibrant yet relaxing vibe.
Even the most beautiful house would mean nothing without the proper equipment, and the Motes excels in this area as well. In addition to standard plumbing, it boasts an electric floor heating system that radiates heat in the most comfortable way and an on-demand hot water system that also runs on electricity. A mini split air conditioning system allows customizable temperature control throughout the year.
As you pass through the elegant, well-lit door, you are welcomed by the Motes' spacious lounge area. A big window adds versatility to this part of the house that can be adapted for various functions and purposes. More than a simple lounge, this can be turned into an elegant dining room and even a home office area.
The Motes' ingenious layout allowed this section to remain completely unobstructed, which made it easily adaptable, while most of the appliances and furniture items were integrated into the other section of the ground floor.
The lounge can also be used to add storage, and even the loft room can provide a generous place for storing bigger items if the owners choose to use the ground-level room as the only bedroom. In other words, the Motes Tiny opens up multiple possibilities and can easily adapt over time. Overall, this is the type of home that could proudly be passed down to the next generation.
The Motes certainly stand out and in the best way. It looks like a real home, not a temporary vacation haven. The abundance of premium-quality woodwork creates the instant feel of a cozy, traditional home, and it's not limited to the kitchen furniture. A beautifully crafted staircase flaunts a solid handrail that connects to the unique-looking protection wall in the loft bedroom. By combining premium wood and metal mesh, this protection wall exceeds its functional purpose and becomes an interesting piece of décor.
This home's interior abounds in custom-designed accents that add personality. The spectacular wood ceiling with LED lighting throughout mimics the vast beauty of a starry sky; it matches the elegant, heavy barn-style door separating the ground-level bedroom from the rest of the living spaces. The custom ceiling fans/light fixtures are another custom-made detail that becomes part of the Motes' unique décor. The sharp contrast between the dark ceiling and the white shiplap walls has a powerful visual effect that makes Motes anything but boring.
Still, the Motes' staircase is also as comfortable as it gets, far from the basic ladders or minimal steps that are typically found in tiny homes with loft bedrooms. The upstairs room boasts a generous area that can fit a double bed, flanked by big windows for extra luminosity and perfect ventilation.
In the kitchen area, this elegant house reveals another one of its magic tricks – smart shelves with lighting, a functional feature that adds a contemporary, sophisticated touch. This might be a small kitchen, but it's one that oozes elegance. The shiny, bright-white quartz countertop looks exquisite, and it's perfectly highlighted by the dark-tone wooden cabinets underneath.
Behind the wooden door, the bathroom shows off an equally sophisticated styling as the rest of the house. There was plenty of room to add a corner glass shower, a conventional toilet, and a full-size vanity (another custom-made feature). By taking advantage of the bathroom's entire width, this elegant vanity adds ample storage both on top and underneath. In terms of colors and textures, the same sharp contrast between the natural shade of the wood items and the bright white of the walls and the appliances creates a vibrant yet relaxing vibe.
Even the most beautiful house would mean nothing without the proper equipment, and the Motes excels in this area as well. In addition to standard plumbing, it boasts an electric floor heating system that radiates heat in the most comfortable way and an on-demand hot water system that also runs on electricity. A mini split air conditioning system allows customizable temperature control throughout the year.
The Motes' ingenious layout allowed this section to remain completely unobstructed, which made it easily adaptable, while most of the appliances and furniture items were integrated into the other section of the ground floor.
The lounge can also be used to add storage, and even the loft room can provide a generous place for storing bigger items if the owners choose to use the ground-level room as the only bedroom. In other words, the Motes Tiny opens up multiple possibilities and can easily adapt over time. Overall, this is the type of home that could proudly be passed down to the next generation.
