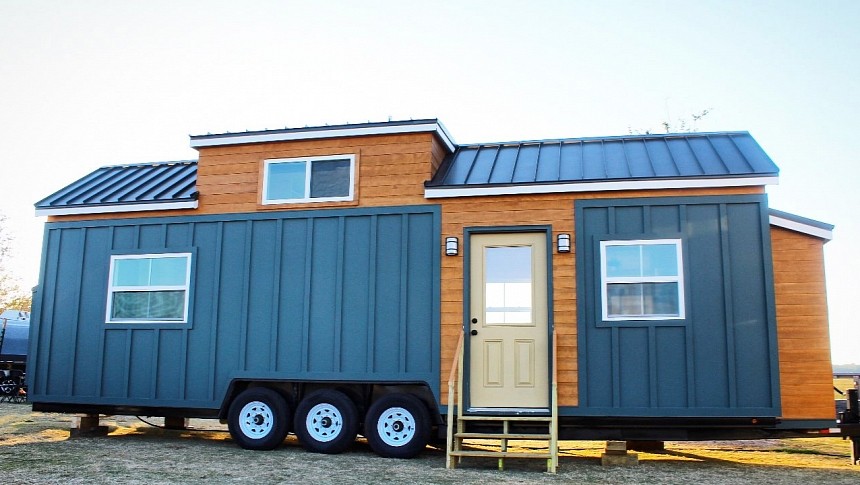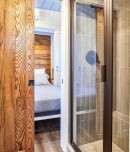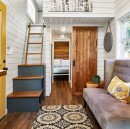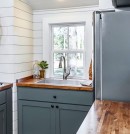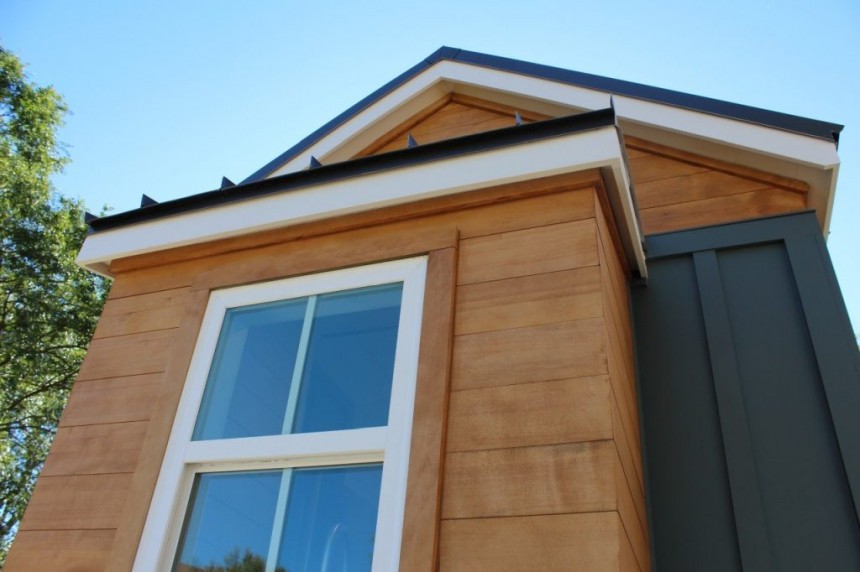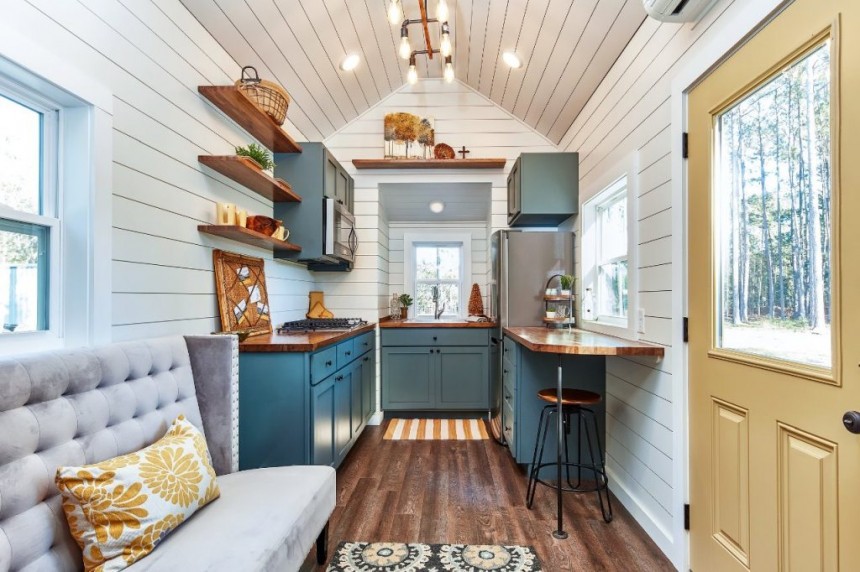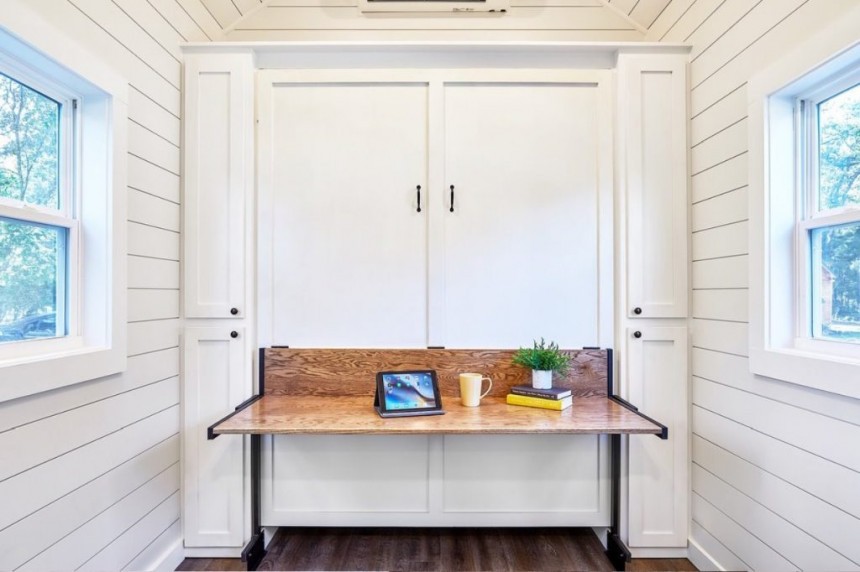People choose to live in tiny houses for very diverse reasons. Some favor them for their affordability, others for their environmental friendliness, and others for their mobility. Regardless of people's motivation for downsizing, the financial ease and simpler life that comes along with tiny living often equate with more happiness and an increase in their ability to thrive.
Tiny homes are not just cramped alternatives to traditional houses, as some might wrongly believe, but creative spaces that allow you to use your imagination and transform them into highly functional dwellings. There are countless examples of magnificent tiny homes that prove you can live large in a smaller-than-usual square footage. Today, we will introduce you to yet another model that shows tiny living doesn't always mean compromising on comfort and luxury.
This tiny home on wheels is called Cedar and was designed and built by Georgia-based Mustard Seed Tiny Homes. A short glance at it is enough to realize this is a spellbinding beauty that commands attention not only through its sleek exterior aesthetics but also its gorgeous interior.
The tiny house manufacturer has crafted numerous feature-rich mobile dwellings over the years, catering to very diverse needs and offering affordable housing solutions in times when the housing crisis affected so many people in the US. From small homes on wheels ideal for nomads and explorers who want to take their homes with them on their adventures to larger models that are a better fit for those who want to use them as permanent residences, the company has delivered all types of compact dwellings.
The Cedar tiny home (earlier known as Cypress) is one of those models that leave a lasting impression on your mind. It boasts a modern open design with a clever layout that incorporates a gorgeous U-shaped kitchen, a living area, a spacious bathroom, a master bedroom on the main floor, plus a sleeping loft. This makes it perfect not only for singles or couples but also for a small family looking to downsize. It is also packed with modern features and amenities that increase its functionality.
It is built on a custom triple-axle trailer and measures 30 feet (9.1 meters) in length. The appealing exterior has a stunning color scheme that combines a beautiful shade of blue and natural wood. The upper part is clad in cedar lap siding, while the walls feature blue metal siding that ensures the house will maintain its original appearance for decades.
The interior walls, on the other hand, are clad floor to ceiling in white shiplap veneer, which has an almost magnifying effect. The dark hardwood floors, the exposed beams in some areas, and the wood accents throughout give the space a tinge of rustic vibe.
You can walk inside through a half-lit cream single door that leads you directly into the small living area. A comfortable tufted couch offers space for relaxation and socialization.
The U-shaped kitchen is on the right hand and is so gorgeous that any enthusiast cook would fall in love with it. It could easily compete with regular small apartment kitchens and even put them to shame. That's because it offers plenty of storage options thanks to custom overhead and under-counter cabinets and plenty of open shelves, and it's also highly functional due to a four-burner propane cooktop, an oven, a hooded vent, a dishwasher, a full-size refrigerator, and a nice sink strategically placed in an extension bump-out. There is also a breakfast bar right next to the entry door.
A master bedroom on the main floor is rather hard to find in a tiny home, but Cedar's creative layout allows for such a feature. It is on the left side of the house and is preceded by the bathroom. A sliding barn door separates the private areas from the rest of the house, and the design flows so well that it doesn't restrict the overall open feel in any way.
Flexibility is the name of the game in this bedroom. It features a Murphy bed with a horizontal retractable desk, so it can also serve as office space during the day. Custom cabinets and closets offer storage space and enhance the functionality of this room.
The bathroom is spacious enough to fit a glass-enclosed full-size shower, a vanity with sink, and a flushing toilet. There is also a dedicated space for a washer-dryer unit.
The second sleeping space is in the only loft of this tiny house and can be accessed via a hybrid staircase with a half storage-integrated staircase - half ladder design. A king-size bed and some open shelves occupy the floor here.
The expertly-crafted Cedar tiny home would be the perfect choice for couples or small families. Every inch of this dwelling is used to its full potential, creating a space that is both stylish and functional. Its price starts at $97,000, but due to the custom nature of the company's builds, the final cost can vary greatly.
This tiny home on wheels is called Cedar and was designed and built by Georgia-based Mustard Seed Tiny Homes. A short glance at it is enough to realize this is a spellbinding beauty that commands attention not only through its sleek exterior aesthetics but also its gorgeous interior.
The tiny house manufacturer has crafted numerous feature-rich mobile dwellings over the years, catering to very diverse needs and offering affordable housing solutions in times when the housing crisis affected so many people in the US. From small homes on wheels ideal for nomads and explorers who want to take their homes with them on their adventures to larger models that are a better fit for those who want to use them as permanent residences, the company has delivered all types of compact dwellings.
It is built on a custom triple-axle trailer and measures 30 feet (9.1 meters) in length. The appealing exterior has a stunning color scheme that combines a beautiful shade of blue and natural wood. The upper part is clad in cedar lap siding, while the walls feature blue metal siding that ensures the house will maintain its original appearance for decades.
The interior walls, on the other hand, are clad floor to ceiling in white shiplap veneer, which has an almost magnifying effect. The dark hardwood floors, the exposed beams in some areas, and the wood accents throughout give the space a tinge of rustic vibe.
You can walk inside through a half-lit cream single door that leads you directly into the small living area. A comfortable tufted couch offers space for relaxation and socialization.
A master bedroom on the main floor is rather hard to find in a tiny home, but Cedar's creative layout allows for such a feature. It is on the left side of the house and is preceded by the bathroom. A sliding barn door separates the private areas from the rest of the house, and the design flows so well that it doesn't restrict the overall open feel in any way.
The bathroom is spacious enough to fit a glass-enclosed full-size shower, a vanity with sink, and a flushing toilet. There is also a dedicated space for a washer-dryer unit.
The second sleeping space is in the only loft of this tiny house and can be accessed via a hybrid staircase with a half storage-integrated staircase - half ladder design. A king-size bed and some open shelves occupy the floor here.
The expertly-crafted Cedar tiny home would be the perfect choice for couples or small families. Every inch of this dwelling is used to its full potential, creating a space that is both stylish and functional. Its price starts at $97,000, but due to the custom nature of the company's builds, the final cost can vary greatly.
