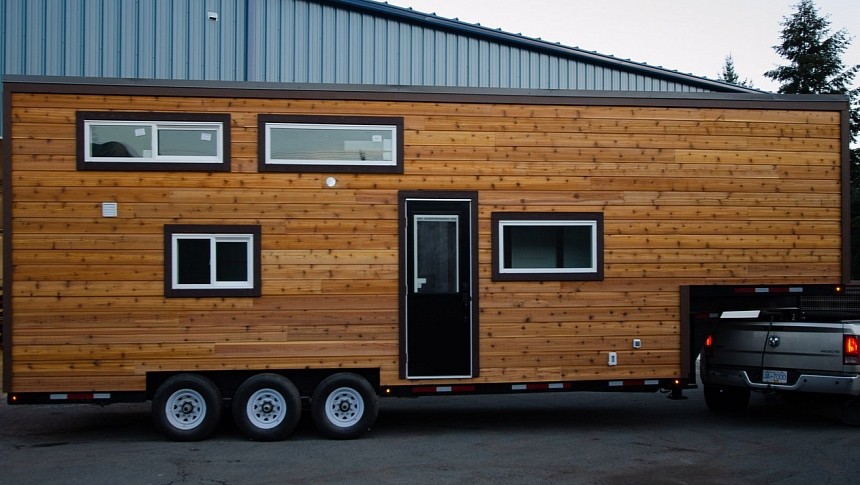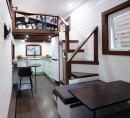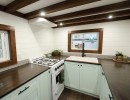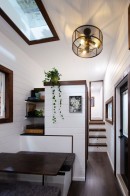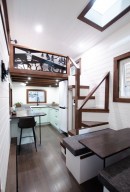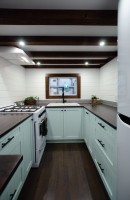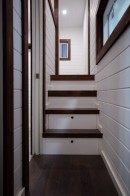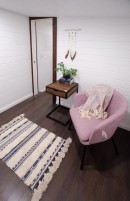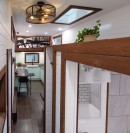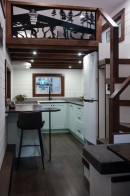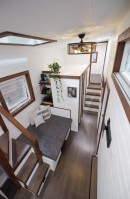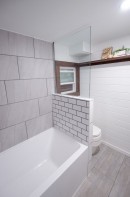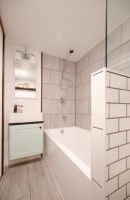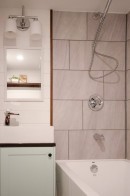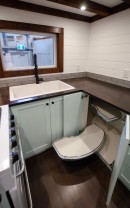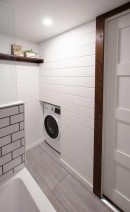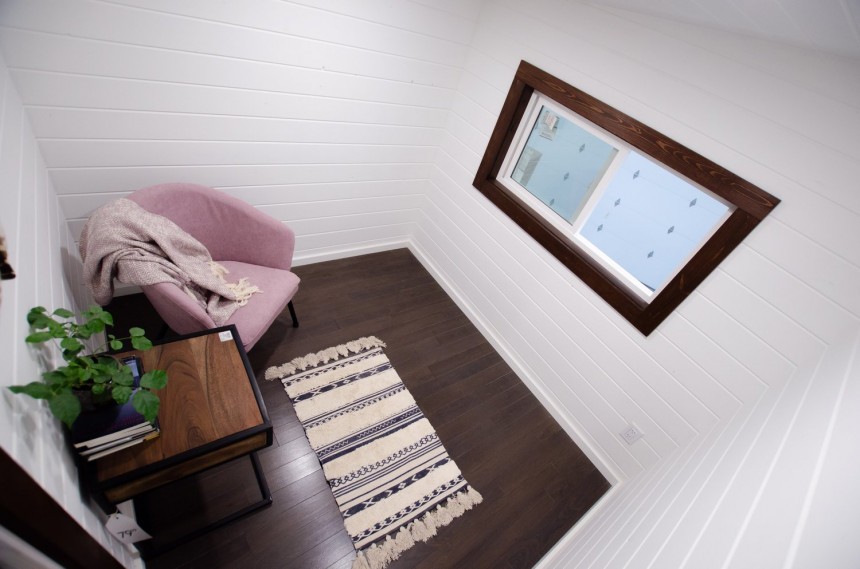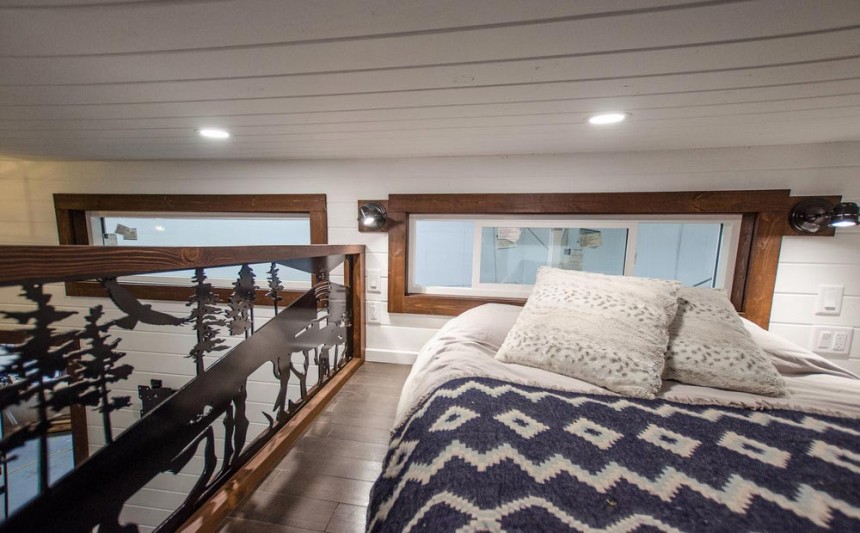People in all corners of the world are showing considerable interest in smaller-than-the-norm homes at the moment, seeking out more affordable housing solutions, increased freedom, and a greener lifestyle. But the nations that have a bigger love affair with tiny houses include the United States, Canada, Australia, New Zealand, and Japan.
In this piece, we’re going to look at a custom tiny home designed and built by Canadian manufacturer Rewild Homes. It’s called Starling and is a gooseneck-style dwelling on wheels tailored to the specific needs and preferences of a growing family.
Rewild Homes has been building affordable compact homes on Vancouver Island since 2014, helping people who understand the ethos of tiny living achieve their goals of home ownership and financial freedom. The manufacturer is known for creating unique habitats that allow owners to live more simply and explore the world at their own pace.
Built on a triple axle gooseneck trailer, Starling measures 33 feet (10 meters) in length and 8.6 feet (2.6 meters) in width and is characterized by a clutter-free interior that uses an eclectic color palette to create a serene atmosphere and bring out the uniqueness of the design.
The exterior of Starling is clad in natural wood, giving it a rustic vibe that fits perfectly with the surrounding landscapes on Vancouver Island. A combination of dark and white trim around the windows and door creates an interesting aesthetic.
The interior, on the other hand, boasts a contemporary design that embraces minimalism with an “everything in its place” philosophy. With just a glance, you will immediately understand that this is one of those houses that are high on function and simplicity and low on adornment and fuss.
Some of the highlights of this design include the gorgeous U-shaped kitchen and a private downstairs room that can easily go from home office to studio, entertaining space, or a kid’s room. It’s a versatile room that can be used for whatever application your family needs some extra space for.
Starling is longer than most tiny houses out there, but it’s not one of those designs that are tiny only in name, as it offers just 264 square feet (24.5 square meters) of livable space, including the loft. Considering the limited square footage, it’s all the more impressive that this home can accommodate a growing family. With a master loft bedroom and the aforementioned flexible room on the main floor, there is plenty of room for four people to live comfortably. What’s more, storage space galore is available throughout the house to hide away all your personal belongings.
You are welcome inside the compact dwelling through a half-lite front door that leads directly into the great open-space living room and kitchen area. The white walls throughout the house are complemented by dark wood floorings and even darker wood trim around the windows, on some areas of the ceiling, and on the staircase.
The minute living room includes a custom-made seating and dining area for four people that easily converts into a guest bed by lowering the table and joining the sofas. The setup offers a ton of storage underneath, and there is also a tall entry closet and deep open shelves behind one of the seats. A TV mounted on the wall opposite the seating area is perfect for evening entertainment.
The U-shaped kitchen lies under an open beam ceiling and is massive for a tiny house of this size. It features dark wood countertops and loads of beautiful mint cabinets. There is tons of countertop space for prepping meals, plus a breakfast bar. Functionality is also the name of the game in the kitchen, which comes equipped with a four-burner propane range, an oven, a full-size high-efficiency fridge with freezer, and a large double sink.
The loft above the kitchen houses the master bedroom of Starling and can be accessed via an L-shaped staircase with a wooden handrail. It fits a double mattress and a built-in closet with shelves and hangers. Loft railing has been added for both safety and privacy, and it’s not your regular wood railing but a gorgeous custom aluminum art piece made by local Vancouver Island artist Wroughten Art.
The second private room is over the gooseneck and boasts 6’6″ of headroom. It would make for a great bedroom and can be accessed via storage-integrated stairs.
The bathroom inside this tiny house is modern and surprisingly spacious. While most small dwellings come fitted with shower stalls, this one has a standard tub and tile shower. It also has a composting toilet, a small wall-mounted vanity with sink, and a washer/dryer combo. The space is finished in a combination of gray tiles on the floor and shower walls and white subway tiles with gray grout on the short wall separating the tub.
With its effortless elegant simplicity and multi-functional spaces, Starling is a great example of permanent tiny home that allows people to downsize without compromising on style and comfort.
Rewild Homes has been building affordable compact homes on Vancouver Island since 2014, helping people who understand the ethos of tiny living achieve their goals of home ownership and financial freedom. The manufacturer is known for creating unique habitats that allow owners to live more simply and explore the world at their own pace.
Built on a triple axle gooseneck trailer, Starling measures 33 feet (10 meters) in length and 8.6 feet (2.6 meters) in width and is characterized by a clutter-free interior that uses an eclectic color palette to create a serene atmosphere and bring out the uniqueness of the design.
The exterior of Starling is clad in natural wood, giving it a rustic vibe that fits perfectly with the surrounding landscapes on Vancouver Island. A combination of dark and white trim around the windows and door creates an interesting aesthetic.
Some of the highlights of this design include the gorgeous U-shaped kitchen and a private downstairs room that can easily go from home office to studio, entertaining space, or a kid’s room. It’s a versatile room that can be used for whatever application your family needs some extra space for.
Starling is longer than most tiny houses out there, but it’s not one of those designs that are tiny only in name, as it offers just 264 square feet (24.5 square meters) of livable space, including the loft. Considering the limited square footage, it’s all the more impressive that this home can accommodate a growing family. With a master loft bedroom and the aforementioned flexible room on the main floor, there is plenty of room for four people to live comfortably. What’s more, storage space galore is available throughout the house to hide away all your personal belongings.
The minute living room includes a custom-made seating and dining area for four people that easily converts into a guest bed by lowering the table and joining the sofas. The setup offers a ton of storage underneath, and there is also a tall entry closet and deep open shelves behind one of the seats. A TV mounted on the wall opposite the seating area is perfect for evening entertainment.
The U-shaped kitchen lies under an open beam ceiling and is massive for a tiny house of this size. It features dark wood countertops and loads of beautiful mint cabinets. There is tons of countertop space for prepping meals, plus a breakfast bar. Functionality is also the name of the game in the kitchen, which comes equipped with a four-burner propane range, an oven, a full-size high-efficiency fridge with freezer, and a large double sink.
The second private room is over the gooseneck and boasts 6’6″ of headroom. It would make for a great bedroom and can be accessed via storage-integrated stairs.
The bathroom inside this tiny house is modern and surprisingly spacious. While most small dwellings come fitted with shower stalls, this one has a standard tub and tile shower. It also has a composting toilet, a small wall-mounted vanity with sink, and a washer/dryer combo. The space is finished in a combination of gray tiles on the floor and shower walls and white subway tiles with gray grout on the short wall separating the tub.
With its effortless elegant simplicity and multi-functional spaces, Starling is a great example of permanent tiny home that allows people to downsize without compromising on style and comfort.
