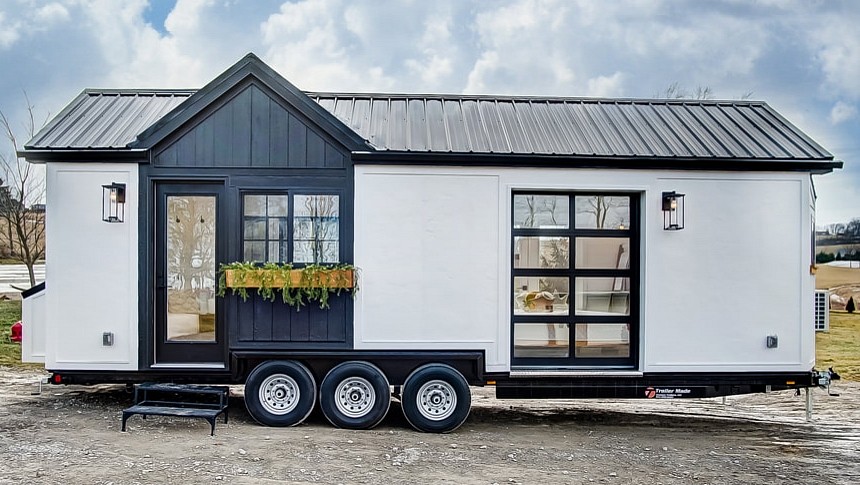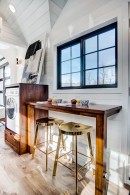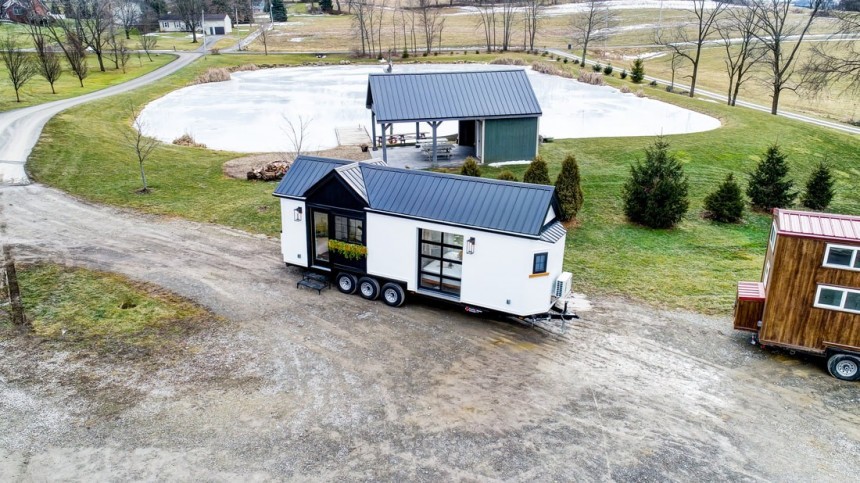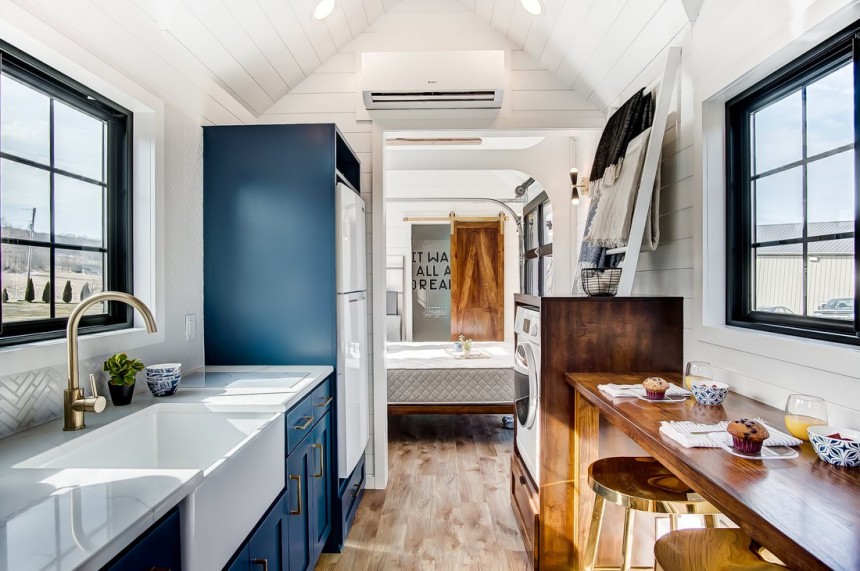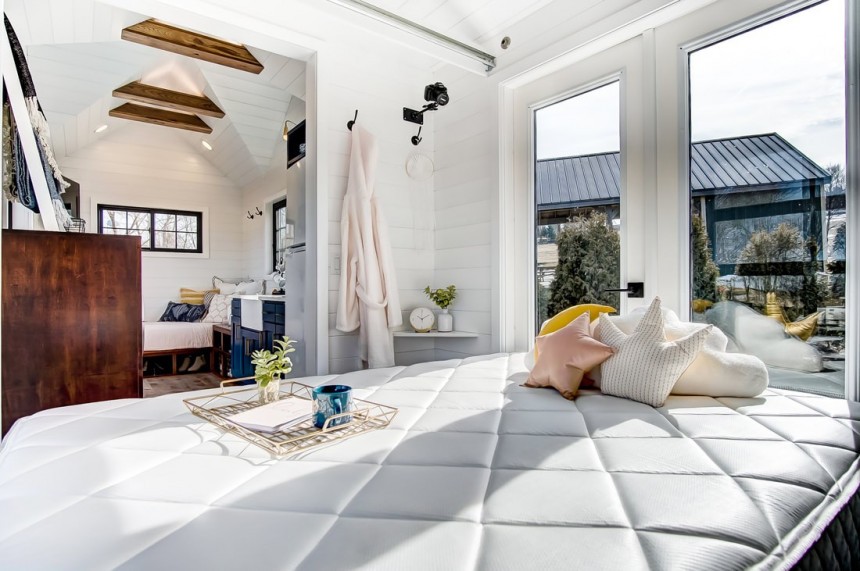A few years ago, premier tiny house manufacturer Modern Tiny Living from Columbus, Ohio, was chosen from the plethora of USA-based builders to craft a custom tiny house for Walmart's home goods brand, Allswell Home. Given the popularity of tiny houses, the mammoth retail company decided a small dwelling would be the perfect fit to promote its products.
The result of this collaboration is the 28-foot (8.5-meter) Allswell, a tiny home built to go anywhere in style and comfort while also offering a sense of calm and coziness that makes it a safe haven for its inhabitants. As the company puts it, the micro home is designed to "remind guests of the comforts of home and the notion of feeling 'allswell.'"
It offers 238 square feet (22.1 square meters) of livable space cleverly divided to maximize functionality. The optimized layout includes four rooms that allow for versatility: a master downstairs bedroom, a living room that can serve as an extra sleeping area, a simplistic yet essentially packed kitchen, and a spacious bathroom.
Built on a 28-foot Trailer Made custom tiny home trailer foundation, this custom-built dwelling features a white exterior clad in LP Vertical Smart Siding with black trim around the windows and doors, complemented by a durable steel roof. Actually, durability and robustness were the main requirements for this house, as it needed to withstand tens of thousands of miles of travel during the home goods brand's cross-country tour.
Walking through the full-light glass door, you are welcome in a stunning kitchen with custom blue cabinetry that provides plenty of storage space for all your cooking essentials. The marbled quartz countertops give it a luxurious feel, while a slew of appliances ensures maximum functionality. It is equipped with a full-size refrigerator, a two-burner electric cooktop, and a 30-inch white farmhouse sink.
As in most tiny houses, due to the limited square footage, the designers have to think of ways to give areas inside the structure multiple purposes in order to increase its functionality. The same is valid for Allswell, and the first area that can be used for various purposes is the beautiful breakfast bar for two opposite the kitchen cabinets. It can be used to enjoy meals with your partner, work on your laptop, or even as extra cooking space, given its proximity to the kitchen. It is made of polished hardwood, comes accompanied by two golden chairs, and overviews a large window that allows you to take in the surrounding views.
Next to the breakfast bar is a storage unit that incorporates the washer/dryer combo unit.
On the left side of the entrance door, you will find the living room. However, it's a stretch to call it so, given its miniature size. It includes a full-size daybed with storage cubbies underneath, two additional storage units on the sides, and a wall-mounted TV for your evening entertainment. The daybed is big enough to comfortably accommodate two people, so this area also shows the versatility of the design, as it can also be used for sleeping.
The main bedroom in Allswell is on the other side of the house and is fitted with a queen-size bed providing exceptional comfort. Obviously, both mattresses are provided by the home goods brand.
The entire house is drenched in natural light thanks to the abundance of windows throughout, but things are taken to a whole new level in the bedroom. Here, the large bed is flanked by full-light French doors and a custom garage door, which not only offer various access points but also increase the visual appeal and open up the space to the exterior, allowing for a deeper connection with the surroundings.
The bathroom in this compact home is at the far end, separated from the sleeping space by a stylish custom sliding barn door. It is well-equipped to take care of your sanitary needs, with a custom-tiled shower with a glass door and a bench, full vanity with quartz countertops, a sink, and a standard flush toilet. The only inconvenience I see here is that you basically have to climb over the bed in order to get to the bathroom.
The entire interior boasts white poplar tongue and groove walls and ceilings, matched with light Luxury Vinyl Tile (LVT) floorings that add a tinge of elegant appeal. A few other interior design details enhance the aesthetic appeal of this house on wheels, including the custom ceiling beams, ambient lights, black trim around the windows, and a hardware package comprising matte bronze and matte black pieces, enhancing its rustic farmhouse charm.
A ductless mini split system takes care of heating and air conditioning, while a gas propane water heater caters to your hot water needs. The house also comes with a 50 Amp electric service with a hybrid power system for solar.
Allswell went on a three-month roadshow in 2019 and was a total hit nationwide, being featured by world-renowned publications. With its modern, simplistic design and high functionality, Allswell is indeed an exceptional tiny dwelling by anyone's standards, and even after four years, it can still serve as inspiration for anyone in the process of designing their dream tiny home on wheels.
It offers 238 square feet (22.1 square meters) of livable space cleverly divided to maximize functionality. The optimized layout includes four rooms that allow for versatility: a master downstairs bedroom, a living room that can serve as an extra sleeping area, a simplistic yet essentially packed kitchen, and a spacious bathroom.
Built on a 28-foot Trailer Made custom tiny home trailer foundation, this custom-built dwelling features a white exterior clad in LP Vertical Smart Siding with black trim around the windows and doors, complemented by a durable steel roof. Actually, durability and robustness were the main requirements for this house, as it needed to withstand tens of thousands of miles of travel during the home goods brand's cross-country tour.
As in most tiny houses, due to the limited square footage, the designers have to think of ways to give areas inside the structure multiple purposes in order to increase its functionality. The same is valid for Allswell, and the first area that can be used for various purposes is the beautiful breakfast bar for two opposite the kitchen cabinets. It can be used to enjoy meals with your partner, work on your laptop, or even as extra cooking space, given its proximity to the kitchen. It is made of polished hardwood, comes accompanied by two golden chairs, and overviews a large window that allows you to take in the surrounding views.
Next to the breakfast bar is a storage unit that incorporates the washer/dryer combo unit.
The main bedroom in Allswell is on the other side of the house and is fitted with a queen-size bed providing exceptional comfort. Obviously, both mattresses are provided by the home goods brand.
The entire house is drenched in natural light thanks to the abundance of windows throughout, but things are taken to a whole new level in the bedroom. Here, the large bed is flanked by full-light French doors and a custom garage door, which not only offer various access points but also increase the visual appeal and open up the space to the exterior, allowing for a deeper connection with the surroundings.
The bathroom in this compact home is at the far end, separated from the sleeping space by a stylish custom sliding barn door. It is well-equipped to take care of your sanitary needs, with a custom-tiled shower with a glass door and a bench, full vanity with quartz countertops, a sink, and a standard flush toilet. The only inconvenience I see here is that you basically have to climb over the bed in order to get to the bathroom.
A ductless mini split system takes care of heating and air conditioning, while a gas propane water heater caters to your hot water needs. The house also comes with a 50 Amp electric service with a hybrid power system for solar.
Allswell went on a three-month roadshow in 2019 and was a total hit nationwide, being featured by world-renowned publications. With its modern, simplistic design and high functionality, Allswell is indeed an exceptional tiny dwelling by anyone's standards, and even after four years, it can still serve as inspiration for anyone in the process of designing their dream tiny home on wheels.
