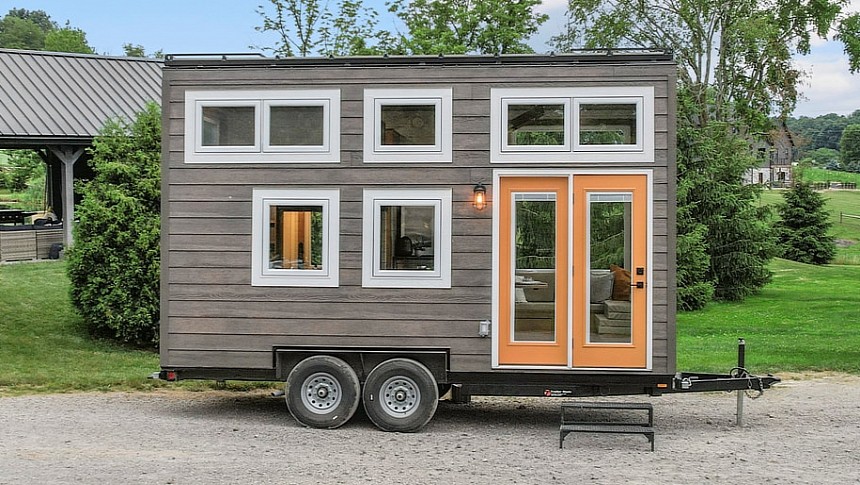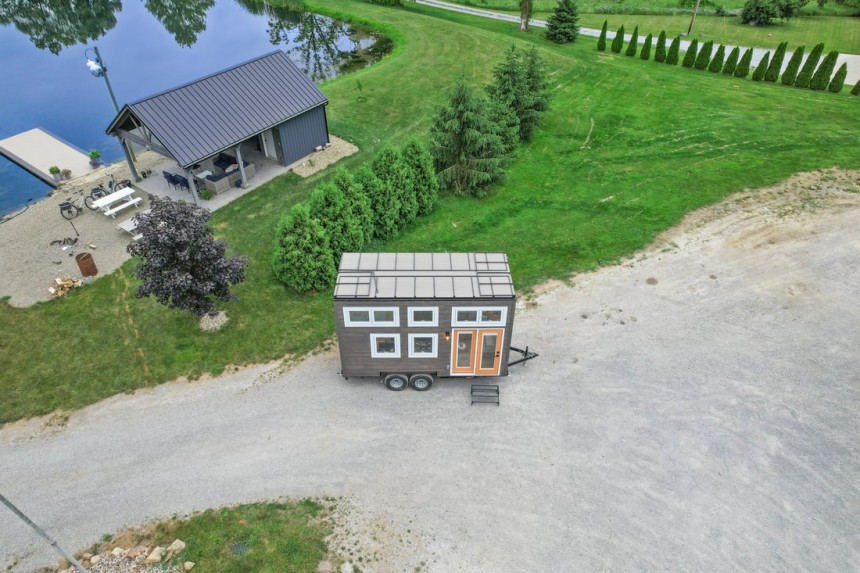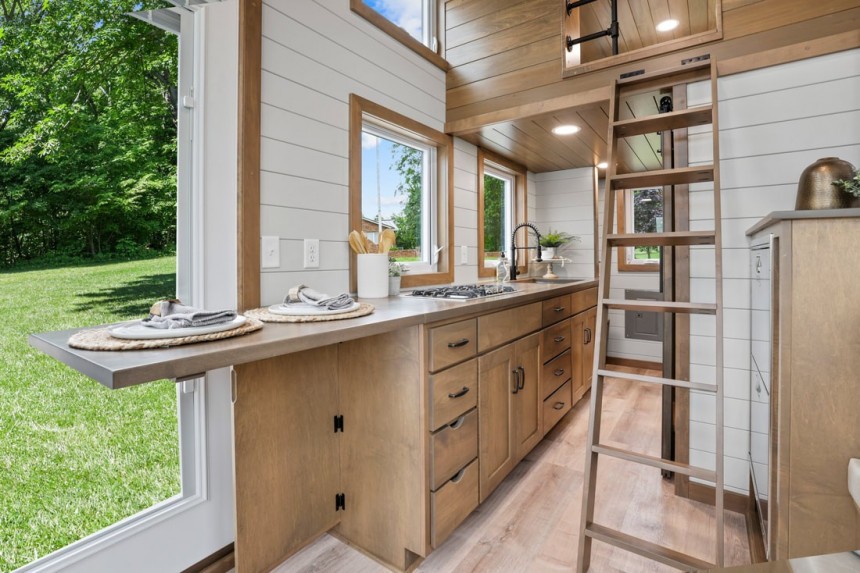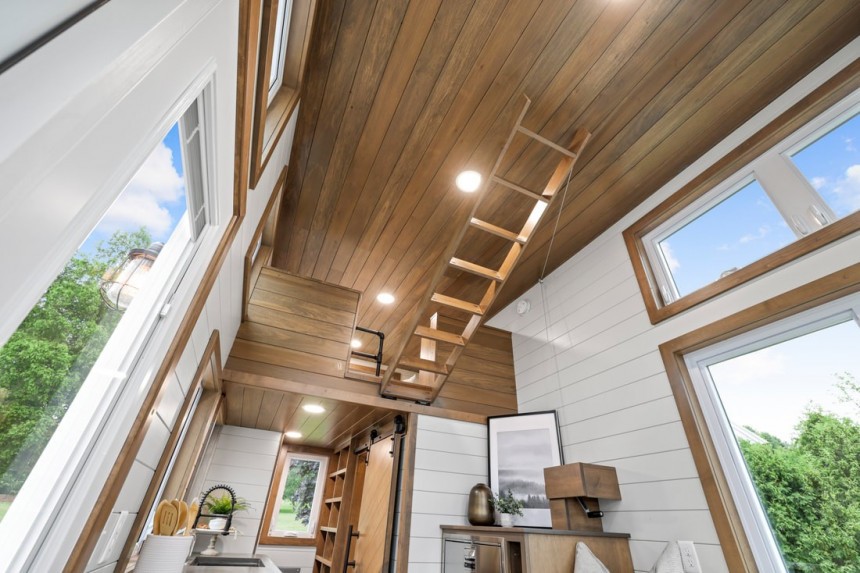Tiny house manufacturers have greatly honed their skills over the last decade, and compact home designs have evolved by leaps and bounds. They can now meet a very diverse range of budgets, needs, and preferences and can be built for very diverse applications.
From rustic farmhouse-style to ultra-modern models, there is a tiny home for every taste. And since many builders specialize in crafting custom dwellings, there is a lot of space for experimentation and innovation in the tiny house realm. Modern Tiny Living is a popular Columbus, Ohio-based company whose deft team can make any tiny living enthusiast's dreams come true. Their latest custom tiny house on wheels is a small, fairytale-like abode with a welcoming and tastefully-designed interior that fits more than you'd expect.
This marvelous model is called Pathway and measures just 18 feet in length and 8.5 feet in width. It is quite compact but still manages to pack in a lot of function. According to the company, it was built for a single customer, but the design would also suit a couple looking for a more simplified life. The owner intends to host family and friends regularly at his new abode, so the designers had to come up with ingenious solutions to maximize space and offer entertainment opportunities. A standout feature in this regard is the rooftop deck with a sturdy, collapsable safety railing. It will be accessed via a spiral staircase that is yet to be installed and will allow for spectacular views of the San Juan Mountains in Colorado.
The exterior of the house is finished in LP lap siding, and the builder made sure to include as many windows as possible to make the interior feel more spacious and create a connection with the surrounding nature. The interior is where the genius of the MTL comes to light, with clever design choices to maximize the house's function and create a warm and intimate atmosphere. Pathway boasts luxury vinyl plank flooring and white poplar tongue & groove walls contrasting with the warmth of wood planking on the ceiling.
Modern Tiny Living went for the traditional single-loft tiny house layout with this model, so you'll find an open-plan main floor, including the great room, kitchen, and bathroom, plus a loft accessed via a custom pulley-operated ladder.
The living room is the first area when you step through the French door. It is furnished with an L-shaped couch that has plenty of integrated storage and can also turn into a bed for two. The sofa is strategically placed in front of the double doors, thus allowing the owner and their guests to enjoy not only beautiful mountain views but also fresh air and natural light.
Everything in this house on wheels is stunning and top-quality, but the kitchen is my favorite area. It occupies most of the downstairs and is equipped with various luxurious touches like maple countertops with a fold-up extension, a pull-down faucet over a large under-mount sink, custom cabinetry with plenty of deep drawers, and a floor-to-ceiling pantry with doors.
Besides the charming look, the kitchen is also highly functional thanks to various modern appliances, including a three-burner gas stove, a refrigerator, and a Yirego portable washing machine.
The bathroom is across from the kitchen, and despite its petite size, it includes all the basics: a fiberglass shower, a flush toilet, some open shelves above it, and a side faucet sink. A barn door separates it from the rest of the house.
The main sleeping space in Pathway is provided by the loft, where you'll find a comfortable mattress suitable for two people. Two custom-built cabinets with cubicles are perfect for storing clothes and other knick-knacks. Even though there is only one lofted bedroom, the tiny house can sleep four people if needed, as the sofa in the living room converts into a cozy queen size bed.
If you've already skimmed through the photo gallery, you might have noticed that there are no stairs in this home. Usually, some owners choose to have staircases because they can also serve as the main storage solution in the house, but the downside is that they take up a lot of space. Instead, the designers of Pathway came up with a clever idea that frees up space in the common area of the house. They built a custom pulley-operated loft ladder that gets out of the way when not in use and is not only safer than a removable ladder but also helps minimize clutter. For those who want to make the most of every inch of space in their compact dwellings, it is indeed a great prop.
The Pathway tiny house is equipped with a standard RV-style hookup, but the owner can also go off-grid thanks to the roof-based four-panel solar system connected to a 4kW inverter and batteries. A propane tankless water heater, a DC/AC unit for air conditioning and heating, and a freshwater storage tank enhance the dwelling's off-grid capability.
As with all custom homes, pricing can vary depending on the customer's preferences in terms of finishes, appliances, materials used, and other customizations.
This marvelous model is called Pathway and measures just 18 feet in length and 8.5 feet in width. It is quite compact but still manages to pack in a lot of function. According to the company, it was built for a single customer, but the design would also suit a couple looking for a more simplified life. The owner intends to host family and friends regularly at his new abode, so the designers had to come up with ingenious solutions to maximize space and offer entertainment opportunities. A standout feature in this regard is the rooftop deck with a sturdy, collapsable safety railing. It will be accessed via a spiral staircase that is yet to be installed and will allow for spectacular views of the San Juan Mountains in Colorado.
Modern Tiny Living went for the traditional single-loft tiny house layout with this model, so you'll find an open-plan main floor, including the great room, kitchen, and bathroom, plus a loft accessed via a custom pulley-operated ladder.
The living room is the first area when you step through the French door. It is furnished with an L-shaped couch that has plenty of integrated storage and can also turn into a bed for two. The sofa is strategically placed in front of the double doors, thus allowing the owner and their guests to enjoy not only beautiful mountain views but also fresh air and natural light.
Besides the charming look, the kitchen is also highly functional thanks to various modern appliances, including a three-burner gas stove, a refrigerator, and a Yirego portable washing machine.
The bathroom is across from the kitchen, and despite its petite size, it includes all the basics: a fiberglass shower, a flush toilet, some open shelves above it, and a side faucet sink. A barn door separates it from the rest of the house.
The main sleeping space in Pathway is provided by the loft, where you'll find a comfortable mattress suitable for two people. Two custom-built cabinets with cubicles are perfect for storing clothes and other knick-knacks. Even though there is only one lofted bedroom, the tiny house can sleep four people if needed, as the sofa in the living room converts into a cozy queen size bed.
The Pathway tiny house is equipped with a standard RV-style hookup, but the owner can also go off-grid thanks to the roof-based four-panel solar system connected to a 4kW inverter and batteries. A propane tankless water heater, a DC/AC unit for air conditioning and heating, and a freshwater storage tank enhance the dwelling's off-grid capability.
As with all custom homes, pricing can vary depending on the customer's preferences in terms of finishes, appliances, materials used, and other customizations.







































