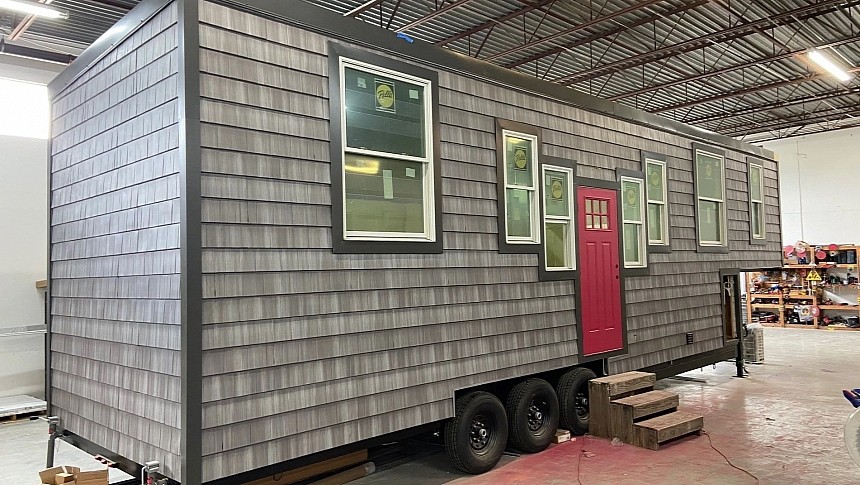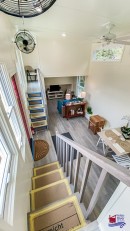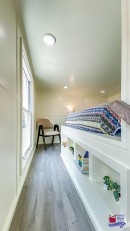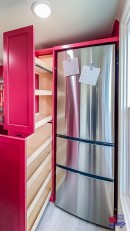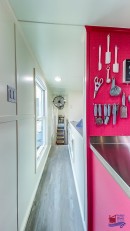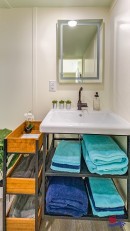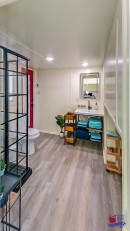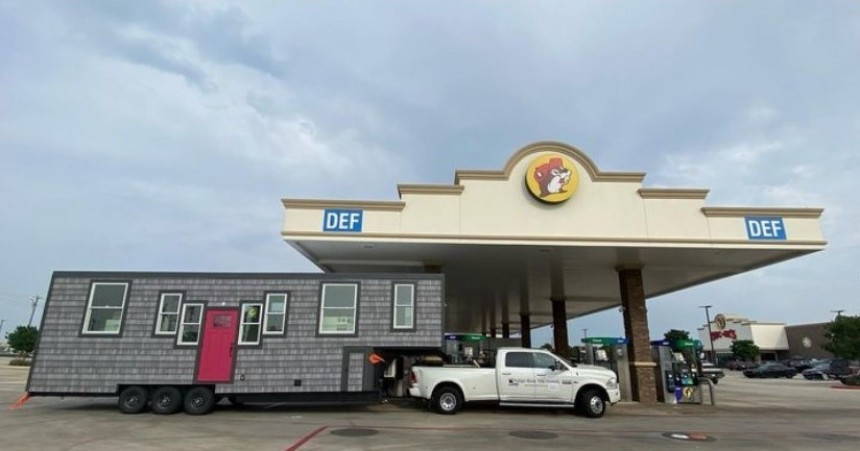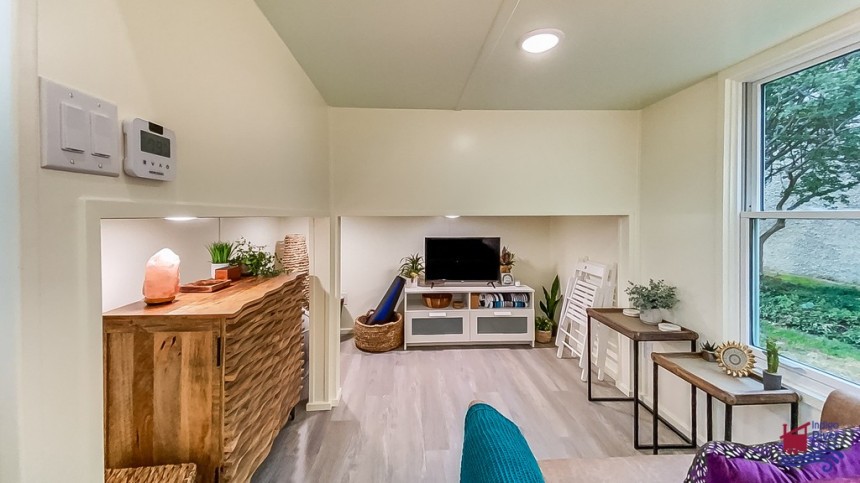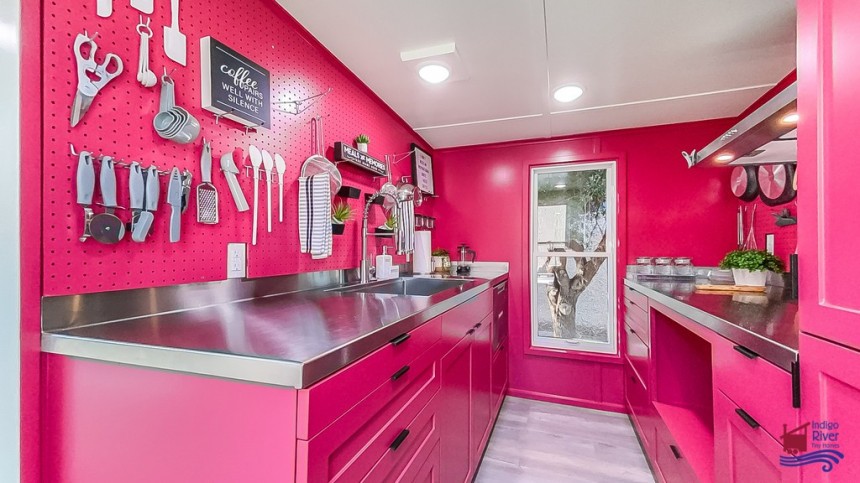It's true that the tiny house movement goes hand in hand with minimalism, and many people associate them with very small and simple dwellings. And sometimes this is the correct assumption to make. However, there are also tiny homes that are surprisingly luxurious and fit plenty of big home creature comforts into a compact package. Indigo River Tiny Homes' latest addition to their portfolio - the Entertainer Deluxe model - belongs to the latter category.
This is a gooseneck tiny house like no other, incorporating a lot of surprising and innovative design choices that make it stand out from the crowd. It measures 39 feet (nearly 12 meters) in length and 10 feet (3 meters) wide, so it's on the bigger side compared to the average tiny house, and the layout deviates from the norm to accommodate the needs and preferences of the client.
Indigo River Tiny Homes, a Texas-based family-owned company founded in 2017, only crafts custom tiny dwellings, so no two models coming out of their shed are alike. The homebuilder started its tiny journey in 2009 with park models, but it later moved to mobile living spaces and has created dozens of custom homes on wheels since then.
The Entertainer Deluxe model is built using Structural Insulated Panels (SIPs), which provide extra durability and insulation besides making the structure considerably lighter. It stays true to the tiny movement motto of small living and portability, but at the same time, it incorporates beauty and functionality in every square inch of space. The company strongly believes that small doesn't have to mean a lack of luxury. In fact, by adopting an intentional lifestyle, you make room for both luxury and functionality where it really matters.
Speaking of livable space, this home has a 399-square-foot (37-square-meter) footprint and includes a nice and spacious open-plan living and dining area, two stand-up lofts, a kitchen, and a bathroom. It is a unique design because it strays away from the traditional layout you normally see in this type of dwelling. Normally, the master bedroom sits in the extra space provided by the gooseneck, but in this new model from Indigo River, that space accommodates the kitchen. And not just a regular kitchen, but a very bold and glamorous one. It is an all-pink kitchen that would make Barbie jealous.
The house is built on a triple-axle trailer, and its rather unassuming exterior is finished in gray shiplap siding. A beautiful red door leads inside the house, where you will find a simple yet cozy and bright interior with well-defined areas and privacy for each of the inhabitants.
A dual staircase that leads in two directions is parallel to the entrance door. One way leads to the lofted main bedroom, while the other takes you to the gooseneck, where the second bedroom and the kitchen are located. Since a lot of floor space is taken up by the staircase, the steps have integrated storage space that allows inhabitants to hide away a wide variety of objects.
The cozy living room includes a two-person sofa, some beautiful console tables, a rustic sideboard, and a unit that holds the TV. The neat cubbies with recessed lighting under the loft bedroom give the space an intimate look and feel. There is a smooth transition to the dining area, which has a folding table that provides seating for up to eight people.
The main bedroom is spacious enough to accommodate a king-size bed, a nightstand, and a plush chair. It has standing room all around the bed, so no hunching over in this space. Little cubbies are incorporated into the bed platform to maximize storage space, and there is also room for a thin wardrobe for hanging clothes.
On the other side of the house, just before the gooseneck kitchen, there's a smaller bedroom. It's not clear if the client uses it as a kid's bedroom or a guest sleeping space, but it doesn't offer the same generous headroom as the main one.
The eye-popping kitchen features stainless steel countertops, plenty of cabinets for storage, a pull-out pantry, and a pegboard. The latter is a great idea for keeping kitchen utensils at arm's reach. In terms of appliances, we can only see a big sink, a full-size fridge, a dishwasher, and a range hood, but there is space for a convection oven and a cooktop.
This house's luxurious bathroom sits beneath the secondary bedroom and is quite spacious for a tiny home. It features a toilet, a stunning glass shower stall, a wash basin with a mirror above it, and plenty of open shelving units for storing towels and other bathroom essentials. There is also an empty space that would perfectly fit a washer/dryer unit. A red back door provides a secondary entrance/exit point, which is great for those moments when you don't want to leave dirt or sand trails inside the house.
Since Entertainer Deluxe is a custom tiny home, no info on pricing is available, but the company has a pricing tool on its website to help you get an idea about the total cost of your dream home.
Indigo River Tiny Homes, a Texas-based family-owned company founded in 2017, only crafts custom tiny dwellings, so no two models coming out of their shed are alike. The homebuilder started its tiny journey in 2009 with park models, but it later moved to mobile living spaces and has created dozens of custom homes on wheels since then.
The Entertainer Deluxe model is built using Structural Insulated Panels (SIPs), which provide extra durability and insulation besides making the structure considerably lighter. It stays true to the tiny movement motto of small living and portability, but at the same time, it incorporates beauty and functionality in every square inch of space. The company strongly believes that small doesn't have to mean a lack of luxury. In fact, by adopting an intentional lifestyle, you make room for both luxury and functionality where it really matters.
The house is built on a triple-axle trailer, and its rather unassuming exterior is finished in gray shiplap siding. A beautiful red door leads inside the house, where you will find a simple yet cozy and bright interior with well-defined areas and privacy for each of the inhabitants.
A dual staircase that leads in two directions is parallel to the entrance door. One way leads to the lofted main bedroom, while the other takes you to the gooseneck, where the second bedroom and the kitchen are located. Since a lot of floor space is taken up by the staircase, the steps have integrated storage space that allows inhabitants to hide away a wide variety of objects.
The main bedroom is spacious enough to accommodate a king-size bed, a nightstand, and a plush chair. It has standing room all around the bed, so no hunching over in this space. Little cubbies are incorporated into the bed platform to maximize storage space, and there is also room for a thin wardrobe for hanging clothes.
On the other side of the house, just before the gooseneck kitchen, there's a smaller bedroom. It's not clear if the client uses it as a kid's bedroom or a guest sleeping space, but it doesn't offer the same generous headroom as the main one.
This house's luxurious bathroom sits beneath the secondary bedroom and is quite spacious for a tiny home. It features a toilet, a stunning glass shower stall, a wash basin with a mirror above it, and plenty of open shelving units for storing towels and other bathroom essentials. There is also an empty space that would perfectly fit a washer/dryer unit. A red back door provides a secondary entrance/exit point, which is great for those moments when you don't want to leave dirt or sand trails inside the house.
Since Entertainer Deluxe is a custom tiny home, no info on pricing is available, but the company has a pricing tool on its website to help you get an idea about the total cost of your dream home.
