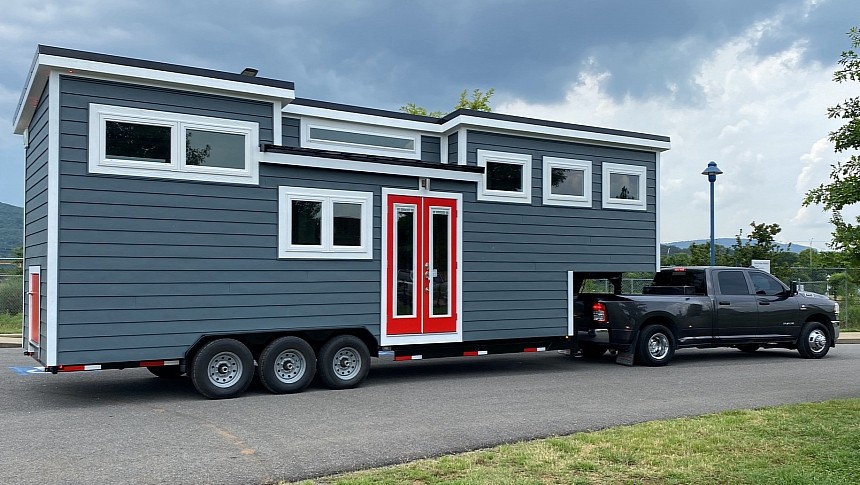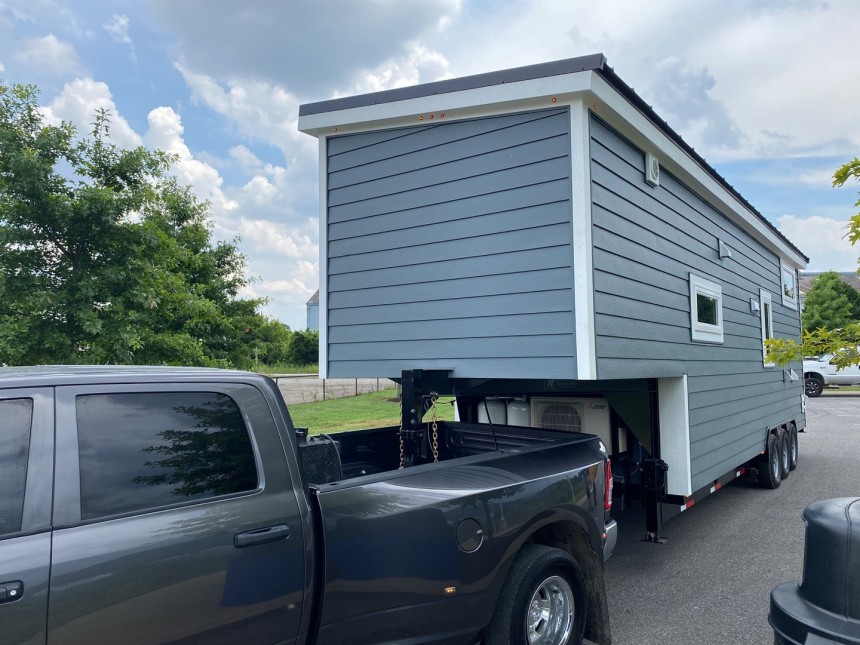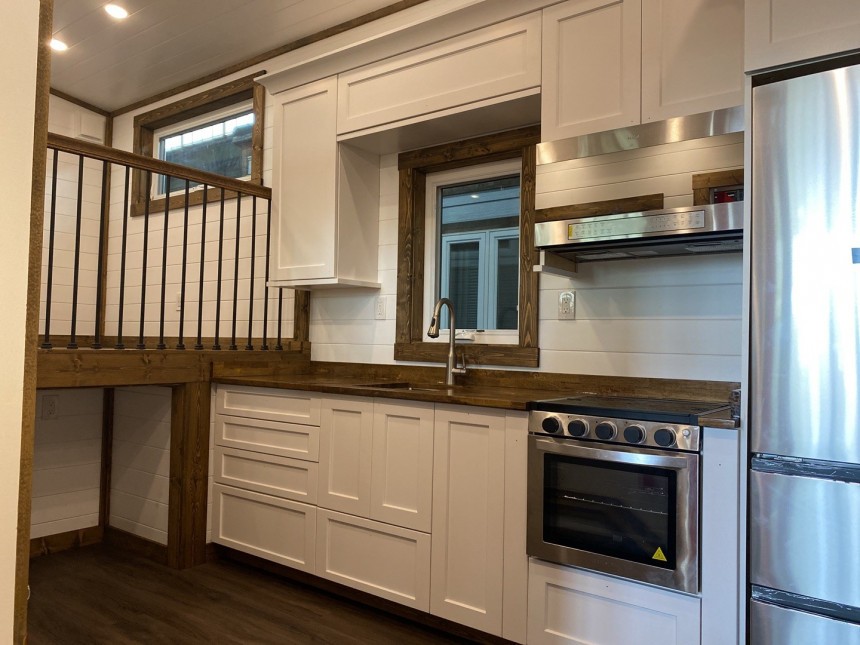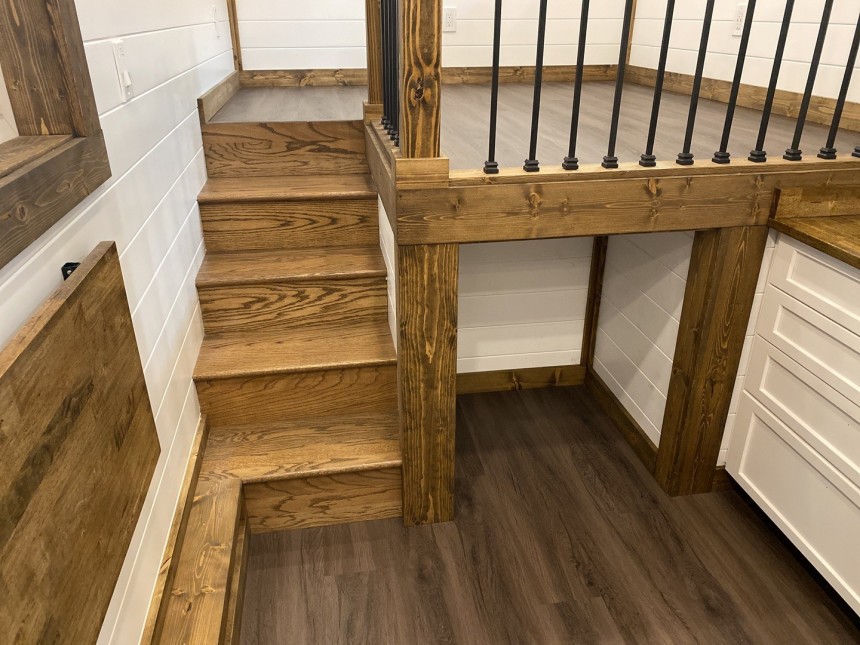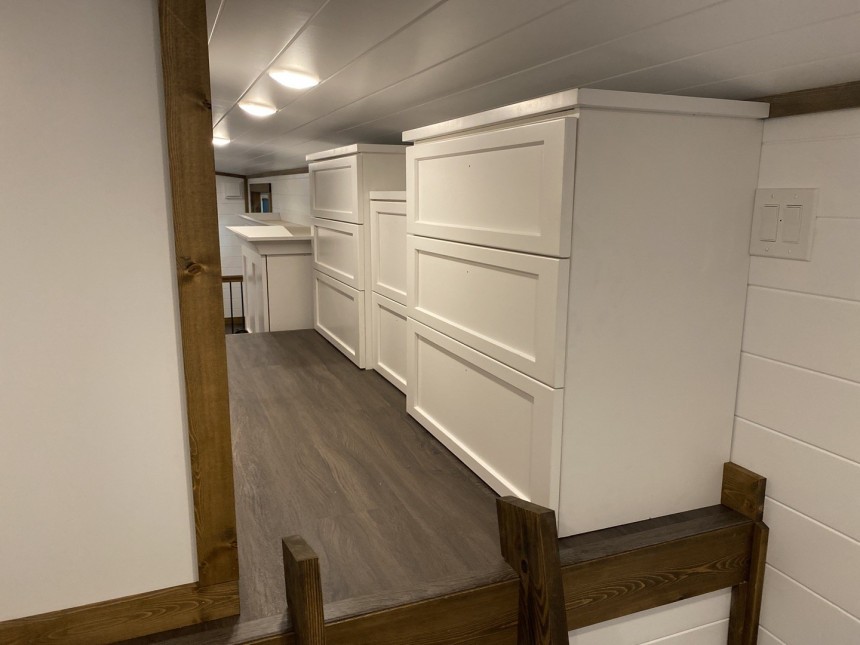People all over the world are going tiny in droves, attracted by the promise of a simpler lifestyle, increased freedom, and a more sustainable living. And many of them choose tiny houses on wheels due to the added perk of mobility. Gooseneck tinies, which are more spacious than traditional tiny dwellings yet still highly mobile, have started to gain more popularity lately.
When mentioning "downsizing," people's minds go in one of two directions: compromise or liberation. It's all about your mindset and the right decisions. In today's world, where we are constantly surrounded by consumerism, simplifying our lives can be incredibly liberating. With a thoughtfully designed gooseneck tiny like the Lookout model above, downsizing isn't necessarily about sacrifice.
All tiny house designs are celebrated for their ability to maximize the use of space and blend comfort and mobility, but gooseneck tiny homes are even more efficient in this respect, considered the ideal choice for those who want to make as few compromises as possible when moving into a mobile tiny home.
Tennessee-based builder Tiny House Chattanooga, established by Mike Bedsole in 2015, offers a wide selection of tiny house sizes and configurations and focuses on "creatively unlocking the unlimited potential of tiny houses while keeping the build integrity paramount." All their designs are unique and stand out from the crowd with special features that reflect the customers' individuality.
The Lookout, one of their most popular designs, is an award-winning model that was voted "Best in Show" at the 2016 Tiny House Jamboree. What sets this tiny home apart is the clever layout that eschews the traditional loft bedroom with ladder access and incorporates a gooseneck sleeping space instead, plus a raised living room that creates a large storage space and room for a washer/dryer underneath.
Built on a triple-axle trailer, this gooseneck tiny measures 33 feet (10 meters) in length and 8 feet (2.4 meters) in width. It weighs in at 18,500 pounds, which makes it easy to tow and allows those who want to explore the world the possibility to do so in comfort and style.
The 264 square feet (24.5 square meters) of livable space are put to good use through clever design solutions, offering a single individual or a couple everything they need to live comfortably. The floorplan includes a large kitchen, a raised living room overlooking the cooking space, a modern bathroom, and a spacious bedroom with standing height.
The interior of the house exudes rustic style and warmth thanks to plenty of natural wood accents, such as window trims, wooden railing, a barn-style door, and exposed wood beams in the bathroom. The design comes complete with all the essential amenities, panoramic windows, and quality finishings.
A chic French front door leads into the large kitchen, which is abundantly rich in storage solutions, with regular base cabinets plus a full row of overhead cabinets flanking a window over the sink. A shiny butcherblock countertop plays nicely against the white backdrop and enhances the rustic charm.
The kitchen is also packed with modern appliances that will enable owners to cook gourmet meals, ranging from a French-style fridge/freezer to a four-burner cooktop, an oven, a range hood, and a large sink.
Right next to the entrance door, there is a fold-down table under a large window that can serve as a snug dining space with a view.
On the left side of the house, you'll find the living room. Unlike most tiny homes that put the kitchen and lounge area on the same level, Lookout's designers decided to put the latter on a raised platform to make efficient use of the vertical space and create additional storage, plus a dedicated space for the washer/dryer unit. This way, every nook and cranny of this tiny home is put to good use.
A custom railing offers protection and creates a sense of delineation between the areas of this home, while two windows ensure the living room gets enough natural light and ventilation.
The opposite side of the house is where the bathroom and bedroom reside. The only sleeping space inside Lookout can be reached via a short staircase with integrated pull-out drawers, perfect for stashing away shoes, coats, and other miscellaneous items.
The bedroom offers the comforts of a traditional house with standing height and room for a queen-sized bed. What's more, the lofted area above the bathroom serves as a built-in closet space with custom clothing storage solutions.
There is an open closet with a hanger rack ideal for hanging jackets, purses, and more, and it's accessible from the staircase, so you don't have to crawl into the loft when you need to pick a certain clothing item. Several storage cabinets are included in the loft so you don't have to get rid of too many of your personal things when downsizing.
Finally, the bathroom downstairs is hidden behind a beautiful sliding barn door that adds personality to the overall design and fits a glass-enclosed shower, a composting toilet, and a vanity with sink and mirror.
The exterior of the Lookout tiny house is as charming and modern as the interior. Clad in shiplap barn siding, the outside of this mobile abode evokes calmness and serenity with a blue and white color scheme, nicely accentuated by a red entrance door.
With its ingenious floorplan, bright interior, modern amenities, and ample storage solutions, the Lookout tiny home provides both functionality and comfort, the perfect combination for downsizing without too many sacrifices.
All tiny house designs are celebrated for their ability to maximize the use of space and blend comfort and mobility, but gooseneck tiny homes are even more efficient in this respect, considered the ideal choice for those who want to make as few compromises as possible when moving into a mobile tiny home.
Tennessee-based builder Tiny House Chattanooga, established by Mike Bedsole in 2015, offers a wide selection of tiny house sizes and configurations and focuses on "creatively unlocking the unlimited potential of tiny houses while keeping the build integrity paramount." All their designs are unique and stand out from the crowd with special features that reflect the customers' individuality.
Built on a triple-axle trailer, this gooseneck tiny measures 33 feet (10 meters) in length and 8 feet (2.4 meters) in width. It weighs in at 18,500 pounds, which makes it easy to tow and allows those who want to explore the world the possibility to do so in comfort and style.
The 264 square feet (24.5 square meters) of livable space are put to good use through clever design solutions, offering a single individual or a couple everything they need to live comfortably. The floorplan includes a large kitchen, a raised living room overlooking the cooking space, a modern bathroom, and a spacious bedroom with standing height.
The interior of the house exudes rustic style and warmth thanks to plenty of natural wood accents, such as window trims, wooden railing, a barn-style door, and exposed wood beams in the bathroom. The design comes complete with all the essential amenities, panoramic windows, and quality finishings.
The kitchen is also packed with modern appliances that will enable owners to cook gourmet meals, ranging from a French-style fridge/freezer to a four-burner cooktop, an oven, a range hood, and a large sink.
Right next to the entrance door, there is a fold-down table under a large window that can serve as a snug dining space with a view.
On the left side of the house, you'll find the living room. Unlike most tiny homes that put the kitchen and lounge area on the same level, Lookout's designers decided to put the latter on a raised platform to make efficient use of the vertical space and create additional storage, plus a dedicated space for the washer/dryer unit. This way, every nook and cranny of this tiny home is put to good use.
The opposite side of the house is where the bathroom and bedroom reside. The only sleeping space inside Lookout can be reached via a short staircase with integrated pull-out drawers, perfect for stashing away shoes, coats, and other miscellaneous items.
The bedroom offers the comforts of a traditional house with standing height and room for a queen-sized bed. What's more, the lofted area above the bathroom serves as a built-in closet space with custom clothing storage solutions.
Finally, the bathroom downstairs is hidden behind a beautiful sliding barn door that adds personality to the overall design and fits a glass-enclosed shower, a composting toilet, and a vanity with sink and mirror.
The exterior of the Lookout tiny house is as charming and modern as the interior. Clad in shiplap barn siding, the outside of this mobile abode evokes calmness and serenity with a blue and white color scheme, nicely accentuated by a red entrance door.
With its ingenious floorplan, bright interior, modern amenities, and ample storage solutions, the Lookout tiny home provides both functionality and comfort, the perfect combination for downsizing without too many sacrifices.
