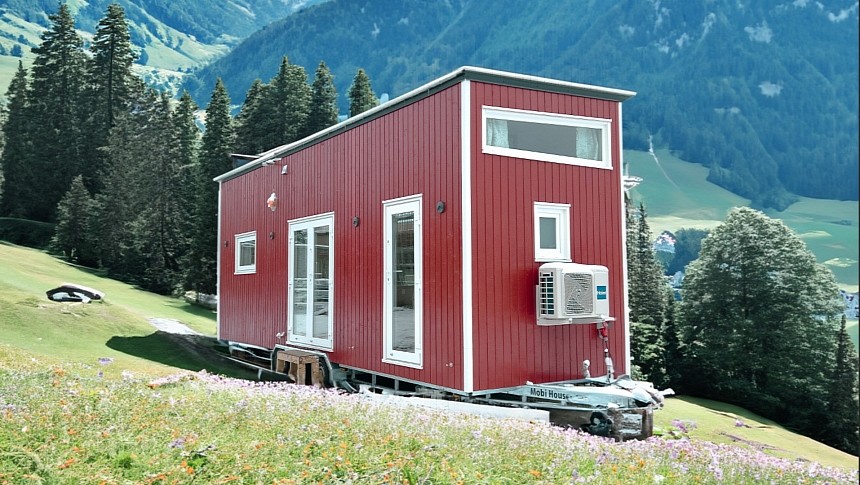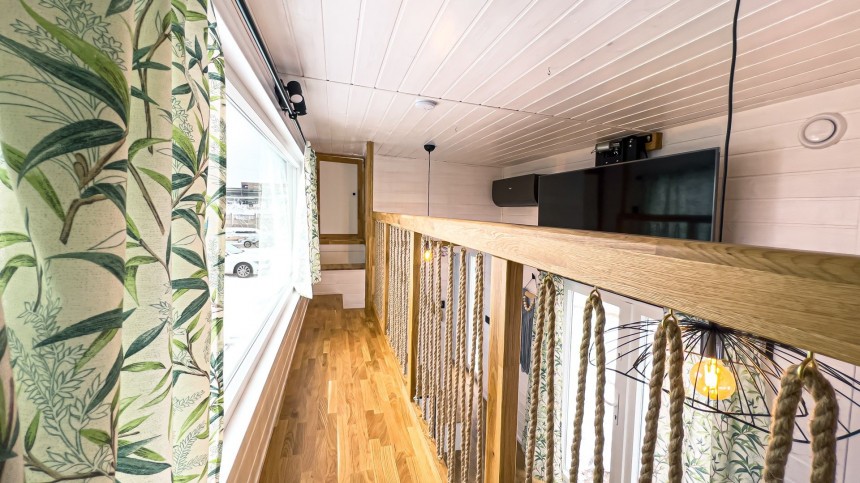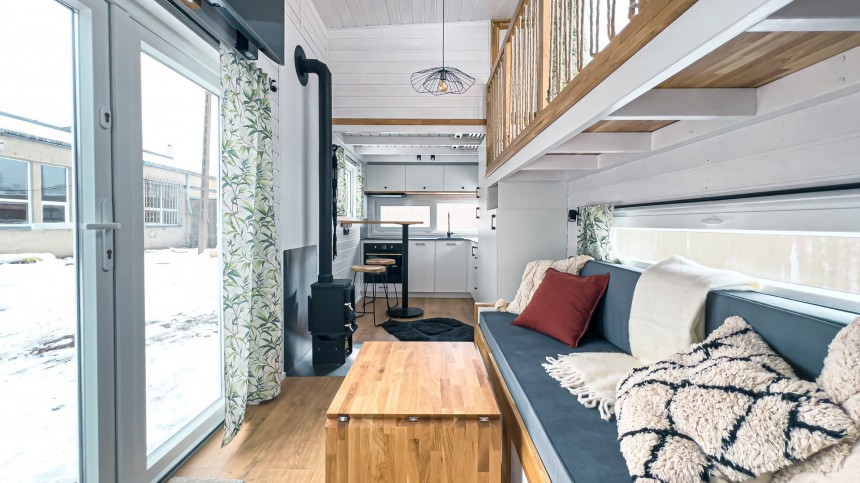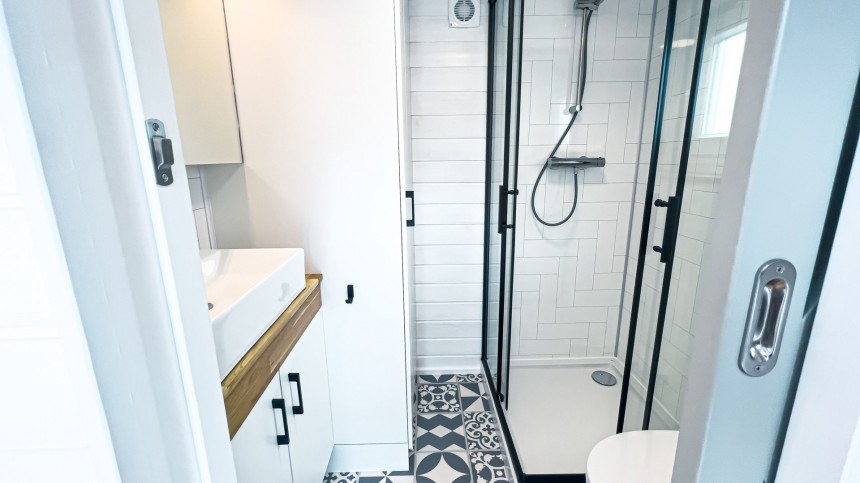One of the most exciting novelties in tiny house design comes from the Mobi House brand in the form of a fresh series called the Unique Forever Line. Mobi 09 Tangerine is part of this new series and showcases what many could consider the perfect layout for tiny living.
Mobi House has conquered Europe with an impressive portfolio and isn't stopping there. There's always room for innovation, which is why the popular brand came up with an even better floor plan. The models in the Unique Forever Line are all built on high-quality trailers from MH Trailers and feature revised configurations compared to the standard Mobi House designs.
Tangerine isn't very big (it's 8.4 meters long/27.5 feet and 2.5 meters wide/8.2 feet), yet it's designed to feel remarkably spacious. It's all about the clever layout with two upstairs bedrooms, a large kitchen, a cozy living room, and a well-equipped bathroom. Several innovative additions add a touch of luxury and elevate comfort levels, starting with the fact that both bedrooms are fully enclosed and connected via a walkway.
Many people can find typical loft bedrooms rather uncomfortable, not just because of space limitations but also due to the lack of privacy. Sometimes, handrails and partial protection walls can be added to deal with these issues. Still, there's nothing like the intimate, safe feeling of a classic bedroom that's fully enclosed and easy to access. This is why the Tangerine tiny home transformed the typical approach to loft rooms.
A single, small staircase in the living room leads to a comfortable, generous walkway that connects both loft areas. A beautifully crafted wooden handrail with sturdy, woven rope adds safety while also looking stylish and without obstructing the view. It's also fitted with LED lighting for safe access at night.
Both bedrooms are large enough to fit two-person beds and are fitted with plush, grey carpeting for extra comfort. Most importantly, they are fully enclosed and lockable, something you almost never see with tiny home loft rooms.
This approach radically transforms the upstairs layout. Dwellers are sure to feel much more comfortable, safer, and as close to living in a conventional home as possible. Plus, the walkway solution frees up space downstairs, in the center of the home. Instead of a bulky staircase taking up most of the space, this elegant solution provides excellent comfort while also maximizing spaciousness.
Tangerine's living room is also as dreamy as it gets, with a large sofa, a rustic fireplace, and ample storage. The convertible sofa with built-in storage (a must-have for any small dwelling) is strategically placed, with a window behind it and large glass doors in front for the best views. These glass doors contribute to the overall brightness and airiness.
Tangerine was specifically designed to look open and luminous. The elegant contemporary style is highlighted by a light color palette with lots of bright white, plus black and grey accents for an interesting contrast. The cozy living room also hides clever design hacks, like a TV that drops down in order to save space and a two-in-one convertible table, custom-made by Mobi.
The staircase doubles as a separating wall for the living area, which creates a more intimate ambiance and also provides ample storage. A simple sliding door discretely hides the bathroom, located at one end of the house.
Here, you'll find all the basics – a conventional toilet, a large vanity, and a shower cubicle. The surprising part is how much storage this tiny bathroom can fit. In addition to the vanity and mirrored cabinet, it also comes with a large closet that keeps the washer/dryer and the electric boiler away from sight.
Plus, this bathroom isn't just very practical but also as stylish as the rest of the house. The beautiful tiled floor boasting a Spanish pattern in black and white is one of those small details that make a huge difference by adding a luxurious touch.
The other end of the house is dedicated to an open-plan kitchen with a premium look. This L-shaped kitchen offers incredible storage for such a small space, thanks to numerous cabinets and drawers. It's also packed with high-quality appliances, including an oven and a refrigerator (both electric), a dishwasher, and a range hood. The composite countertop offers ample space for preparing meals and is easier to maintain.
One of the innovative elements featured in the new series is the dining nook with a breakfast bar and matching bar stools. It sits in front of a window but is also close to the fireplace for the perfect dining ambiance. And, speaking of atmosphere, Tangerine is fully equipped with underfloor heating, electric radiators, and an air conditioning system for year-round comfort.
The eye-catching red exterior, with a cabin-like appearance, reveals one of the best tiny house interiors launched this year. Tangerine is as joyful and vibrant as its name suggests, proving that there are no limits to creative, practical design.
Tangerine isn't very big (it's 8.4 meters long/27.5 feet and 2.5 meters wide/8.2 feet), yet it's designed to feel remarkably spacious. It's all about the clever layout with two upstairs bedrooms, a large kitchen, a cozy living room, and a well-equipped bathroom. Several innovative additions add a touch of luxury and elevate comfort levels, starting with the fact that both bedrooms are fully enclosed and connected via a walkway.
Many people can find typical loft bedrooms rather uncomfortable, not just because of space limitations but also due to the lack of privacy. Sometimes, handrails and partial protection walls can be added to deal with these issues. Still, there's nothing like the intimate, safe feeling of a classic bedroom that's fully enclosed and easy to access. This is why the Tangerine tiny home transformed the typical approach to loft rooms.
Both bedrooms are large enough to fit two-person beds and are fitted with plush, grey carpeting for extra comfort. Most importantly, they are fully enclosed and lockable, something you almost never see with tiny home loft rooms.
This approach radically transforms the upstairs layout. Dwellers are sure to feel much more comfortable, safer, and as close to living in a conventional home as possible. Plus, the walkway solution frees up space downstairs, in the center of the home. Instead of a bulky staircase taking up most of the space, this elegant solution provides excellent comfort while also maximizing spaciousness.
Tangerine's living room is also as dreamy as it gets, with a large sofa, a rustic fireplace, and ample storage. The convertible sofa with built-in storage (a must-have for any small dwelling) is strategically placed, with a window behind it and large glass doors in front for the best views. These glass doors contribute to the overall brightness and airiness.
The staircase doubles as a separating wall for the living area, which creates a more intimate ambiance and also provides ample storage. A simple sliding door discretely hides the bathroom, located at one end of the house.
Here, you'll find all the basics – a conventional toilet, a large vanity, and a shower cubicle. The surprising part is how much storage this tiny bathroom can fit. In addition to the vanity and mirrored cabinet, it also comes with a large closet that keeps the washer/dryer and the electric boiler away from sight.
Plus, this bathroom isn't just very practical but also as stylish as the rest of the house. The beautiful tiled floor boasting a Spanish pattern in black and white is one of those small details that make a huge difference by adding a luxurious touch.
One of the innovative elements featured in the new series is the dining nook with a breakfast bar and matching bar stools. It sits in front of a window but is also close to the fireplace for the perfect dining ambiance. And, speaking of atmosphere, Tangerine is fully equipped with underfloor heating, electric radiators, and an air conditioning system for year-round comfort.
The eye-catching red exterior, with a cabin-like appearance, reveals one of the best tiny house interiors launched this year. Tangerine is as joyful and vibrant as its name suggests, proving that there are no limits to creative, practical design.





















