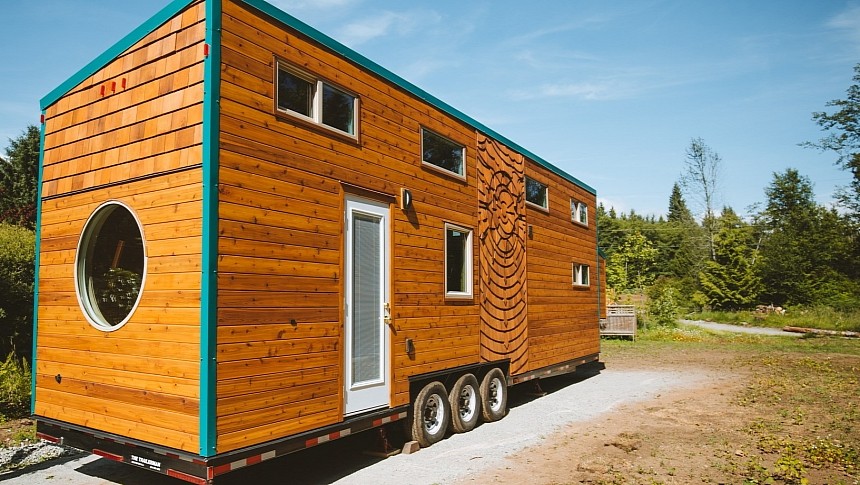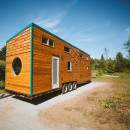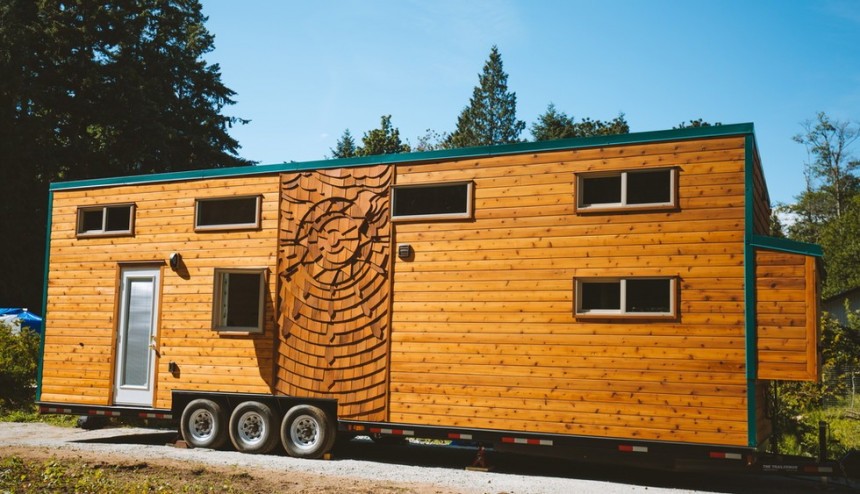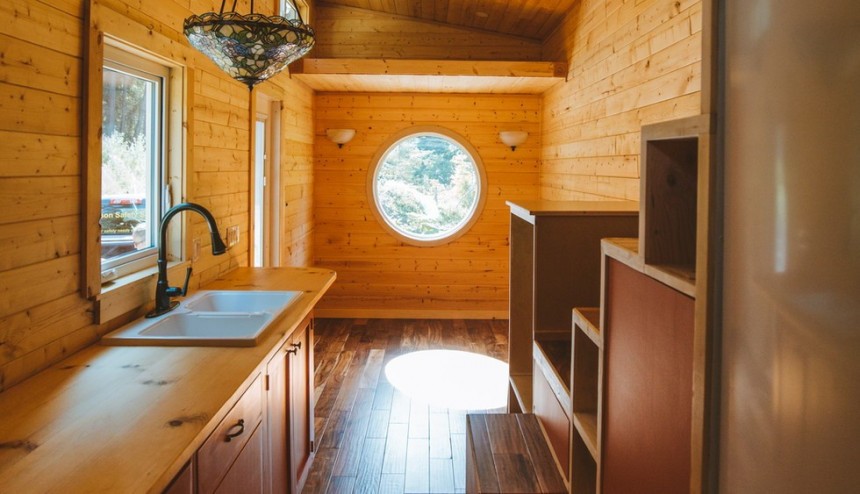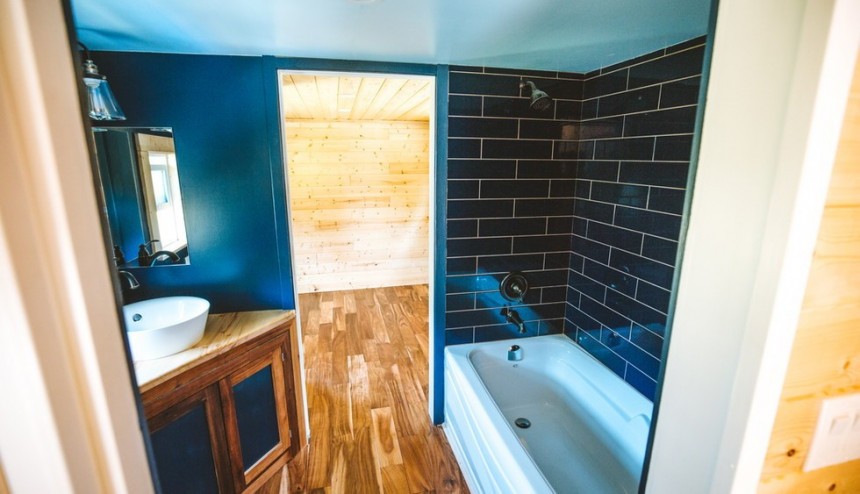The Simply Heaven Flex tiny was born to be a comfortable family home, but it's the clever customization that makes it truly special. Generous in size and masterfully crafted, this Canadian beauty is packed with ingenious details for both function and style.
Sunshine Tiny Homes is one of those brands that like to keep things simple. It only includes a handful of designs in its main range, yet it's open to a high degree of customization with endless possibilities. The Simply Heaven Flex model has the potential to become iconic and pass the test of time. It's big enough to include all kinds of interesting features, while its smart configuration is compatible with the highest versatility.
As its name suggests, this is an upgraded version of the brand's classic design known as Simply Heaven. It flaunts one of the builder's signature features, called "the flex room," which is basically a spacious area downstairs that can be configured in multiple ways, hence the flexibility. All in all, this version offers an extra 65 square feet (6 square meters) compared to the original, bringing the total to 430 square feet (just under 40 square meters) of living space.
A 34-foot-long (10.3 meters) tiny house with two lofts and a flexible room downstairs has the potential to become a great family home. In addition to generous accommodation, Simply Heaven Flex offers ample storage, an impressive full kitchen, and a remarkably luxurious bathroom. In fact, the entire house is sprinkled with luxurious and well-crafted accents that elevate its style. This isn't just a practical place to live, but a very stylish one.
Even from the outside, Simply Heaven Flex looks different than basic tiny homes. How often do you see a home on wheels flaunting original artwork on the exterior? The beautiful carved-out detail on the front side is spectacular enough to make this house stand out anywhere.
It's a beautiful and unexpected addition to the traditional cedar tongue and groove siding. Although this particular home was custom-built for a family, this original artwork would make it a great vacation rental, the kind of memorable, unique dwelling that tourists are looking for.
The large round window at the back of the home is another special element that makes Simply Heaven Flex unique. This type of porthole-style window adds a whimsical touch. The best part is that it offers a unique, magical perspective from both the outside and the inside. Judging only by the exterior, this looks like a fairytale home that draws everybody in.
Once you step inside, you're bound to be charmed by the amazing woodwork throughout. The Simply Heaven Flex is undoubtedly a wooden masterpiece. Unlike the more modern tiny houses based on industrial container frames, the traditional cabin-style homes made of wood feel much cozier and closer to nature. The natural, non-toxic finish used by the Sunshine Tiny Homes team for the walls enhances this connection.
The flex area is big enough to be configured as an additional bedroom, a comfortable home office, or a children's playroom. It doesn't need to stick to one function. In this particular case, the owners wanted to use it as a yoga room and home office that could double as a guest room occasionally.
The custom staircase is a sight to behold. More than a typical staircase with built-in storage, this massive structure includes a huge pull-out pantry for the kitchen. Together with the custom cabinets and the big compartment in the flex area, it offers adequate storage for the needs of a family. The kitchen countertop is also beautifully crafted. The white double sink, bronze faucet, and premium gas range add a modern, premium touch to the traditional look.
At first glance, the bathroom seems to clash with the rest of the house because of the bold colors and conventional design. The custom vanity made of wood is the main feature that blends the home's signature woodwork with the more modern look of the bathroom.
The full-size bathroom is a rare luxury feature, highlighted by the discrete gold glitter grout. In line with the home's sustainable essence, a composting toilet was added instead of a conventional one.
This family-size home boasts two lofts – a queen bedroom and a single one. The main bedroom comes with multiple windows that keep it luminous and airy throughout the day. The smaller one can also serve multiple purposes, including extra storage for larger items.
At least three people and up to five can enjoy comfortable accommodation inside this spacious tiny home. Again, this would also make it a great vacation rental for families and groups of friends.
With its eye-catching exterior and vastly versatile interior, the Simply Heaven Flex is inspirational for all the highly creative folks out there. In terms of costs, the basic model is priced at CAD 144,500 ($105,000). That could be the beginning of a fairytale home built for generations to come.
As its name suggests, this is an upgraded version of the brand's classic design known as Simply Heaven. It flaunts one of the builder's signature features, called "the flex room," which is basically a spacious area downstairs that can be configured in multiple ways, hence the flexibility. All in all, this version offers an extra 65 square feet (6 square meters) compared to the original, bringing the total to 430 square feet (just under 40 square meters) of living space.
A 34-foot-long (10.3 meters) tiny house with two lofts and a flexible room downstairs has the potential to become a great family home. In addition to generous accommodation, Simply Heaven Flex offers ample storage, an impressive full kitchen, and a remarkably luxurious bathroom. In fact, the entire house is sprinkled with luxurious and well-crafted accents that elevate its style. This isn't just a practical place to live, but a very stylish one.
It's a beautiful and unexpected addition to the traditional cedar tongue and groove siding. Although this particular home was custom-built for a family, this original artwork would make it a great vacation rental, the kind of memorable, unique dwelling that tourists are looking for.
The large round window at the back of the home is another special element that makes Simply Heaven Flex unique. This type of porthole-style window adds a whimsical touch. The best part is that it offers a unique, magical perspective from both the outside and the inside. Judging only by the exterior, this looks like a fairytale home that draws everybody in.
Once you step inside, you're bound to be charmed by the amazing woodwork throughout. The Simply Heaven Flex is undoubtedly a wooden masterpiece. Unlike the more modern tiny houses based on industrial container frames, the traditional cabin-style homes made of wood feel much cozier and closer to nature. The natural, non-toxic finish used by the Sunshine Tiny Homes team for the walls enhances this connection.
The custom staircase is a sight to behold. More than a typical staircase with built-in storage, this massive structure includes a huge pull-out pantry for the kitchen. Together with the custom cabinets and the big compartment in the flex area, it offers adequate storage for the needs of a family. The kitchen countertop is also beautifully crafted. The white double sink, bronze faucet, and premium gas range add a modern, premium touch to the traditional look.
At first glance, the bathroom seems to clash with the rest of the house because of the bold colors and conventional design. The custom vanity made of wood is the main feature that blends the home's signature woodwork with the more modern look of the bathroom.
The full-size bathroom is a rare luxury feature, highlighted by the discrete gold glitter grout. In line with the home's sustainable essence, a composting toilet was added instead of a conventional one.
At least three people and up to five can enjoy comfortable accommodation inside this spacious tiny home. Again, this would also make it a great vacation rental for families and groups of friends.
With its eye-catching exterior and vastly versatile interior, the Simply Heaven Flex is inspirational for all the highly creative folks out there. In terms of costs, the basic model is priced at CAD 144,500 ($105,000). That could be the beginning of a fairytale home built for generations to come.
