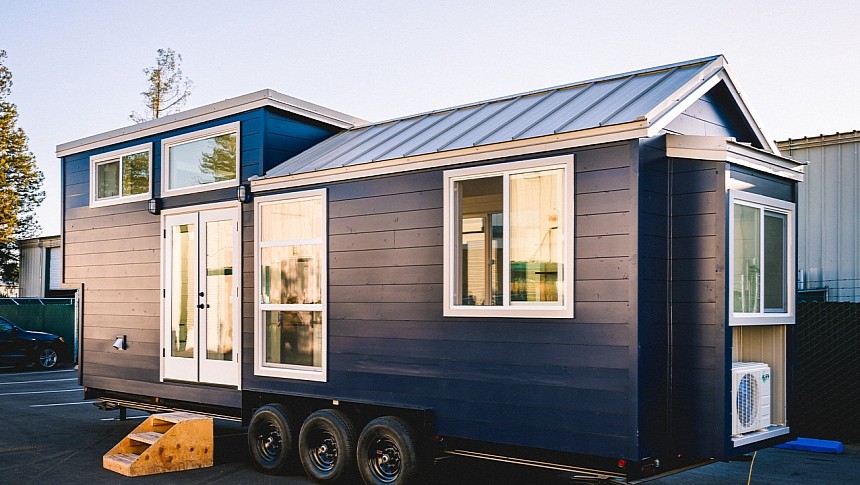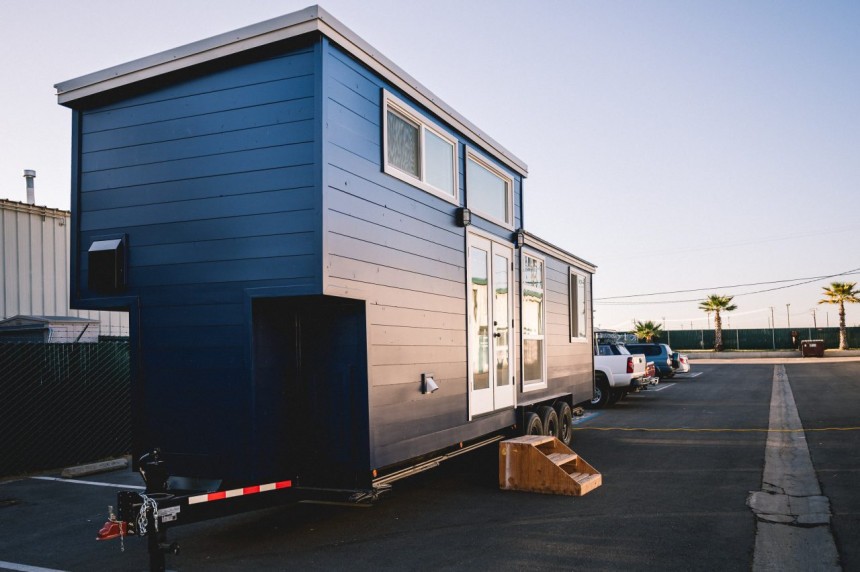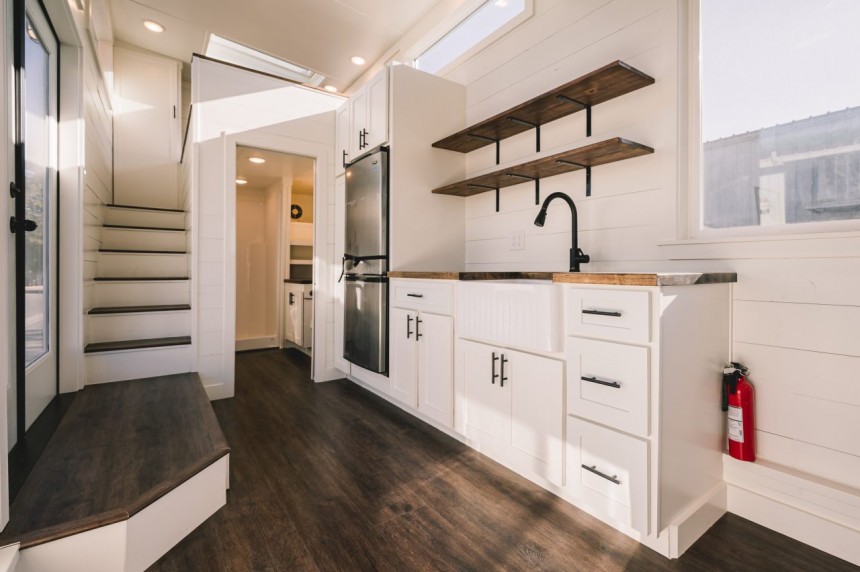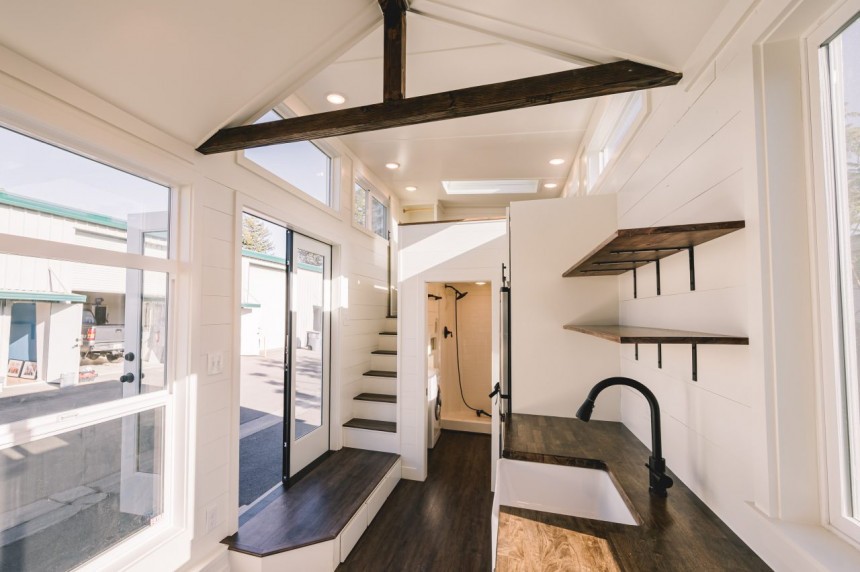Tiny houses are as cute as they are functional. They represent a great housing alternative, especially for people who want to lead a simpler, more sustainable life and prove that you don't have to break the bank to become a homeowner.
Gallery 30 is a beautiful and carefully designed tiny house that can be your ticket to financial freedom and a more intentional lifestyle. Available at a base price of $84,555, this movable home is a customizable model from California Tiny House, a family-owned and operated business that has been building quality micro-dwellings in the heart of California since 2014.
The company offers a wide range of tiny homes, measuring from 16 feet to 40 feet (4.9 to 12.2 meters) in length, with lots of customizable features and finishes and styles ranging from rustic to modern and everything in between. Most of their models come with easy-access loft bedrooms, spacious living areas, and beautiful kitchens and are designed with long-term or full-time occupancy in mind.
As its name suggests, Gallery 30 is a 30-foot (9.2-meter) long tiny house. It has been designed to accommodate a couple or a small family and boasts an incredibly open interior with a generous main floor and a single lofted bedroom. Its 8-foot (2.4-meter) width means it can be moved around without a permit, so the owners can relocate whenever they want to wake up to a different view. After all, enjoying more of what nature has to offer is what tiny living is all about.
Most folks who decide to downsize and move into a tiny house seek to leave behind the hustle and bustle of city life and spend more time outdoors, or at least live in a dwelling that allows them to create a stronger connection with nature. Gallery 30 manages to satisfy this urge by creating a seamless transition between indoor and outdoor spaces through a double glass entrance door and the inclusion of large windows all around.
This micro-home is built on a triple-axle trailer and has the ability to catch the eye even from afar with its sleek dark blue exterior dotted with white-framed windows and asymmetrical design. It features an overhang bump-out on the front and a small window bump-out on the back, which are both meant to maximize space inside.
The interior is modern and designed with efficiency in mind. Everything inside this home has its designated place, with plenty of storage compartments and cleverly incorporated shelving, which helps keep the space clean and organized. White walls, large glazing, and high vaulted ceilings make the common living area on the ground floor bright and spacious. Rich dark wood accents add warmth to the living space while also creating a sense of contrast and making the home feel larger.
The wide entrance door opens into the kitchen area, with the lounge on the right side and the staircase leading to the loft on the left. The designers included an extended bottom step through the entry, creating a nice landing with integrated storage.
The compact yet stylish kitchen acts as the focal point of the interior, being located in the center of the house. The beautiful white shaker-style cabinets are complemented by butcherblock countertops and a farmhouse-style sink and offer enough storage for kitchen utensils.
In terms of appliances, you'll only notice a full-size fridge because the owners of this house intend to use countertop cooking appliances that they will then hide away in the cabinets when not in use. A full-height narrow pantry cabinet next to the fridge adds extra food storage without consuming much space in an area that would otherwise go unused, and a couple of open shelves above the sink are great for storing bowls, mugs, and other small items.
There is nothing hindering the transition between the kitchen and the spacious living room, meaning residents can spend time together in the evenings even when the cook of the family is getting dinner ready. Owners can furnish this space with a convertible couch or sofa bed, some side tables, and a wall-mounted TV to turn it into an area for relaxation and entertainment. Wall-mounted shelves that match those in the kitchen are perfect for displaying framed family photos, books, and other knick-knacks.
Though there is no dedicated dining area inside this home, the space between the kitchen and the lounge is perfectly suited for installing a breakfast bar and some chairs or bar stools under the large window. Owners can thus create a nice setup for having meals with a view.
At the opposite end of the house lies a full bathroom. It is concealed behind a pocket door and is designed with all the essentials you would expect, including a fiberglass shower stall, a toilet, and a beautiful vanity sink made from the same materials as the kitchen cabinets for a cohesive overall look. Apart from these, there is also a washing machine and storage space neatly integrated beneath the loft stairs.
The lofted bedroom is a cozy nook for relaxation with a standing landing, a raised platform for a comfy mattress, and a full-height closet for storing clothes. A half-wall provides a bit of privacy in this space, and a skylight above the bed offers beautiful night views of the sky.
Designed to offer lasting quality, comfort, and livability, Gallery 30 is a beautiful tiny dwelling that highlights the true spirit of tiny living, allowing owners to enjoy the perks of mobility and live in harmony with their surroundings.
The company offers a wide range of tiny homes, measuring from 16 feet to 40 feet (4.9 to 12.2 meters) in length, with lots of customizable features and finishes and styles ranging from rustic to modern and everything in between. Most of their models come with easy-access loft bedrooms, spacious living areas, and beautiful kitchens and are designed with long-term or full-time occupancy in mind.
As its name suggests, Gallery 30 is a 30-foot (9.2-meter) long tiny house. It has been designed to accommodate a couple or a small family and boasts an incredibly open interior with a generous main floor and a single lofted bedroom. Its 8-foot (2.4-meter) width means it can be moved around without a permit, so the owners can relocate whenever they want to wake up to a different view. After all, enjoying more of what nature has to offer is what tiny living is all about.
This micro-home is built on a triple-axle trailer and has the ability to catch the eye even from afar with its sleek dark blue exterior dotted with white-framed windows and asymmetrical design. It features an overhang bump-out on the front and a small window bump-out on the back, which are both meant to maximize space inside.
The interior is modern and designed with efficiency in mind. Everything inside this home has its designated place, with plenty of storage compartments and cleverly incorporated shelving, which helps keep the space clean and organized. White walls, large glazing, and high vaulted ceilings make the common living area on the ground floor bright and spacious. Rich dark wood accents add warmth to the living space while also creating a sense of contrast and making the home feel larger.
The wide entrance door opens into the kitchen area, with the lounge on the right side and the staircase leading to the loft on the left. The designers included an extended bottom step through the entry, creating a nice landing with integrated storage.
In terms of appliances, you'll only notice a full-size fridge because the owners of this house intend to use countertop cooking appliances that they will then hide away in the cabinets when not in use. A full-height narrow pantry cabinet next to the fridge adds extra food storage without consuming much space in an area that would otherwise go unused, and a couple of open shelves above the sink are great for storing bowls, mugs, and other small items.
There is nothing hindering the transition between the kitchen and the spacious living room, meaning residents can spend time together in the evenings even when the cook of the family is getting dinner ready. Owners can furnish this space with a convertible couch or sofa bed, some side tables, and a wall-mounted TV to turn it into an area for relaxation and entertainment. Wall-mounted shelves that match those in the kitchen are perfect for displaying framed family photos, books, and other knick-knacks.
At the opposite end of the house lies a full bathroom. It is concealed behind a pocket door and is designed with all the essentials you would expect, including a fiberglass shower stall, a toilet, and a beautiful vanity sink made from the same materials as the kitchen cabinets for a cohesive overall look. Apart from these, there is also a washing machine and storage space neatly integrated beneath the loft stairs.
The lofted bedroom is a cozy nook for relaxation with a standing landing, a raised platform for a comfy mattress, and a full-height closet for storing clothes. A half-wall provides a bit of privacy in this space, and a skylight above the bed offers beautiful night views of the sky.
Designed to offer lasting quality, comfort, and livability, Gallery 30 is a beautiful tiny dwelling that highlights the true spirit of tiny living, allowing owners to enjoy the perks of mobility and live in harmony with their surroundings.













