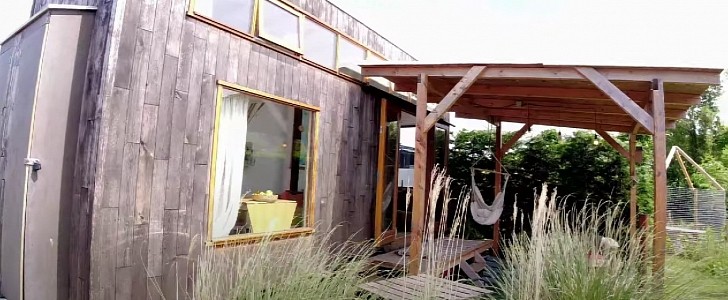Tiny homes don’t necessarily mean a tiny lifestyle. Some dwellings incorporate design solutions that increase functionality. This creative guy from the Netherlands expanded the living space of his tiny by adding a large covered porch that acts as a bridge between the outside world and the inside of his house.
Tim started to look into tiny homes a few years ago when he was traveling in a camper van. He realized he didn’t need much space to live comfortably, so he got himself a mobile dwelling. The house measures 23 ft (7 meters) in length, and it’s 8-ft-wide (2.5-meter-wide).
Although it might not sound like a lot, Tim designed his own little house and made it feel bigger. He expanded the living space of his tiny by adding a generous covered porch. This area is large enough to fit a table, several chairs, and a hammock. Plus, the French doors that open into this charming outdoor setup invite the outdoors inside.
In front of the entryway is the living room, which is equipped with a large couch. There is also a TV, a cabinet with several drawers, and a wood-burning stove that adds a cabin vibe to this area. A few steps ahead is the kitchen, which includes a sink, a two-burner induction cooktop, and a mini fridge. It also has some shelves and a generous countertop.
Across the kitchen is the dining area. This space features a drop-leaf table and two chairs that are positioned next to a large window that lets natural light come inside. In fact, the whole house is filled with light since the design includes numerous windows.
Next to the kitchen is a tall locker cabinet. That’s where Tim keeps his clothes and camping gear. The bathroom is located at the rear, and it is separated from the rest of the house via a custom sliding door. It’s a compact area, which includes a shower and a toilet. Above it is the master bedroom, which comes with a custom-size bed that can comfortably sleep two people.
Recently, Tim offered a full tour of his beautiful tiny home to the folks from Alternative House. Check out the video down below to see what his home is all about.
Although it might not sound like a lot, Tim designed his own little house and made it feel bigger. He expanded the living space of his tiny by adding a generous covered porch. This area is large enough to fit a table, several chairs, and a hammock. Plus, the French doors that open into this charming outdoor setup invite the outdoors inside.
In front of the entryway is the living room, which is equipped with a large couch. There is also a TV, a cabinet with several drawers, and a wood-burning stove that adds a cabin vibe to this area. A few steps ahead is the kitchen, which includes a sink, a two-burner induction cooktop, and a mini fridge. It also has some shelves and a generous countertop.
Across the kitchen is the dining area. This space features a drop-leaf table and two chairs that are positioned next to a large window that lets natural light come inside. In fact, the whole house is filled with light since the design includes numerous windows.
Next to the kitchen is a tall locker cabinet. That’s where Tim keeps his clothes and camping gear. The bathroom is located at the rear, and it is separated from the rest of the house via a custom sliding door. It’s a compact area, which includes a shower and a toilet. Above it is the master bedroom, which comes with a custom-size bed that can comfortably sleep two people.
Recently, Tim offered a full tour of his beautiful tiny home to the folks from Alternative House. Check out the video down below to see what his home is all about.













