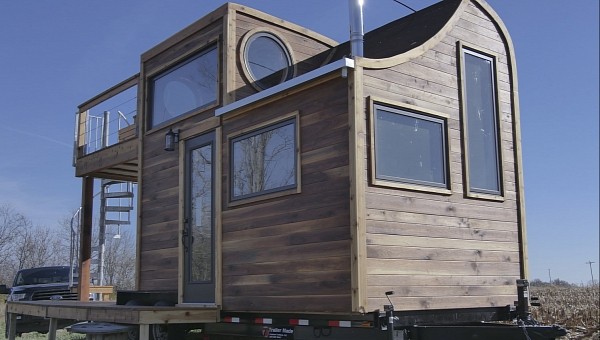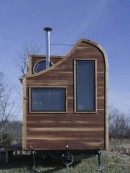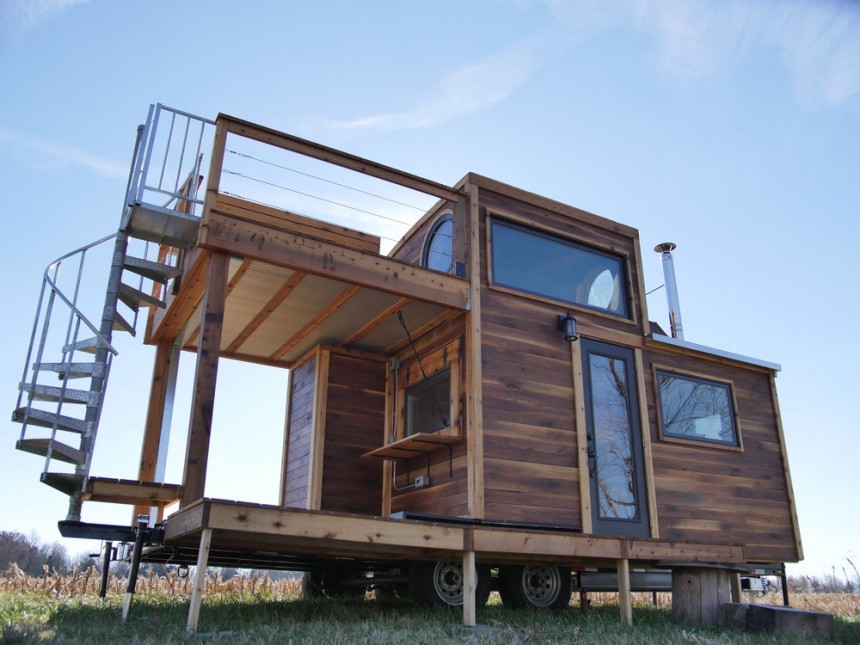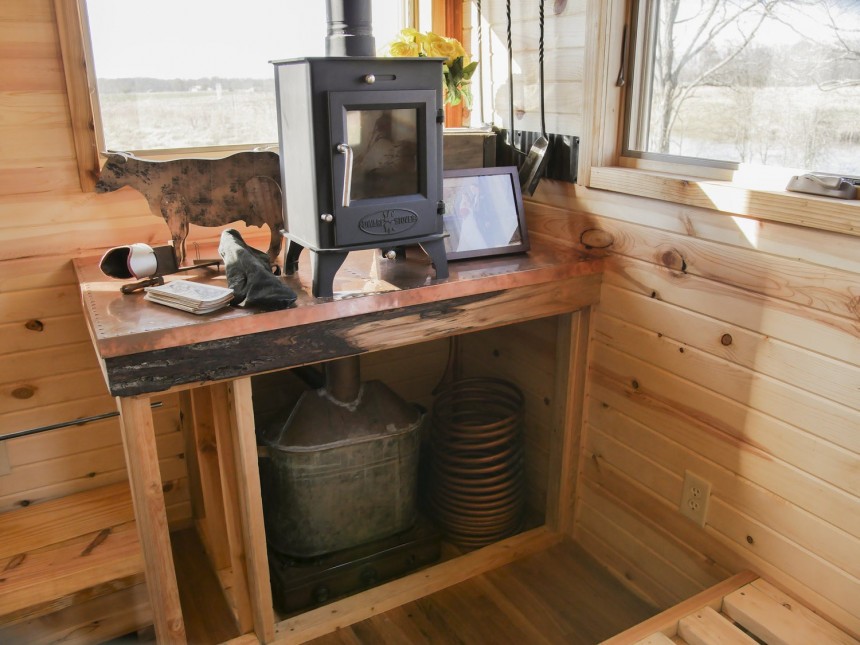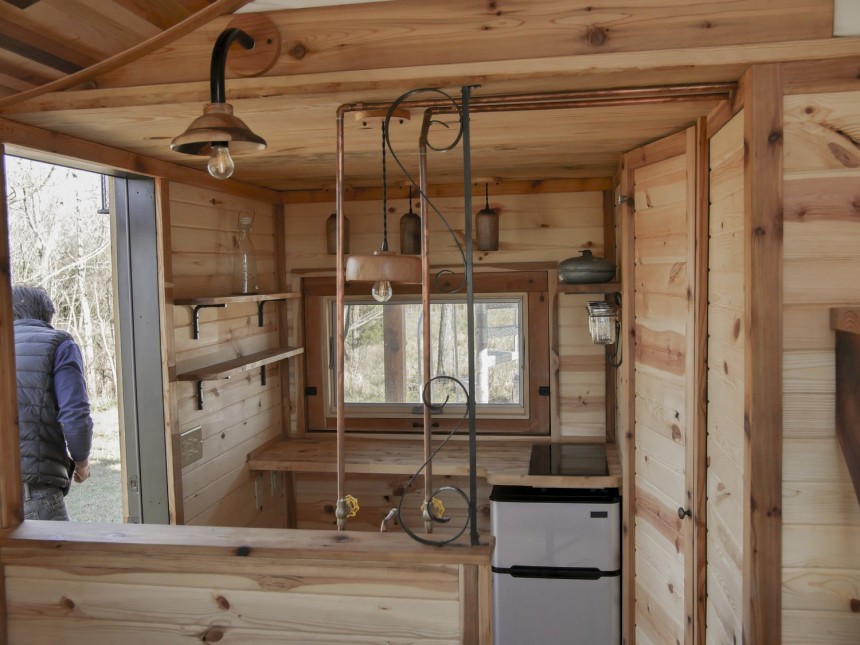Seeing how the tiny living lifestyle has been gaining momentum in the last years all over the world, some might wonder why small dwellings are so appealing. Mobility, affordability, and a reduced environmental impact are the most common answers you’d receive to that question. However, I would add another answer to the list - the endless possibilities for customization.
While some decide to embark on a DIY project and, with patience and a bit of inspiration, successfully build their dream house themselves, others hire a contractor to bring their ideas to life. Either way, one of the most exciting aspects of building your own home is tweaking the design to your personal needs and preferences.
A very unique tiny home design comes from Bloomington, Indiana-based builder Carpenter Owl and is called Honey on the Rock. Why this name, you may ask? Because the house was built around a family’s heirloom whiskey still, so they decided to name it after a whisky recipe.
The compact tiny house was designed and built by Daniel Weddle, the founder of Carpenter Owl, in 2018 as a vacation home for a family and, at that time, the studio considered it their most ambitious build to date. And it arguably still is their most interesting tiny house project if we consider the great attention to detail, the high quality of the build, and the company’s commitment to using natural, nontoxic materials.
Actually, the company specializes in building one-of-a-kind structures using a combination of conventional building techniques and natural materials. They are avid supporters of sustainability and also try to incorporate reclaimed and locally-sourced materials into their builds whenever possible.
The Honey on the Rock is built on a double-axle trailer and measures 22 feet (6.7 meters) long, 8.5 feet (2.6 meters) wide, with a maximum height of 13.5 feet (4.1 meters). We could say that the layout reminisces of the double decker style, featuring an impressive spiral staircase on the outside and an upper deck that houses a vintage soaking tub. Now, these are some unusual features you don’t often find in your regular tiny house.
On the inside, don’t expect large rooms, as by definition, tiny abodes like this one are about making the most of the available square footage and using it in a functional and versatile way. The Honey on the Rock does exactly that, both on the outside and on the inside.
The house’s exterior boasts fine curved lines and is clad in walnut and cedar trim. It features a black glass window, a curved roof section, and a two-story deck. On the upper deck, there is a table that folds down to reveal the aforementioned retro soaking tub. According to Carpenter Owl, the roof is made from reclaimed materials and was rolled flat using a fork truck.
On the inside, the cornerstone of this charming build is, of course, the wiskey still, which is hidden inside a copper-covered table in the living room, and on that table sits an efficient and compact 4K Dwarf wood stove. Native Indiana woods were used to create a warm and cozy living space. Each nook and corner has been designed with excellent attention to detail, and there is at least one surprising feature in each room.
The kitchen is as simple as they come and includes a copper sink, an electric cooktop, a spice rack, some open shelves, and an under-counter fridge. There is also a small dining area with seating for two right next to the window, which opens to the outside, where a similar table is mounted to the exterior wall.
There is a snug bathroom next to the kitchen that includes the bare necessities, meaning a shower made of an elastic stucco and a composting toilet. The space has hand-laid spiral mosaic floor.
A staircase with integrated storage space leads to the loft bedroom, which fits a kingsize bed flanked by his and her porthole windows, with a large operable window at the head. A secret hatch door tucked behind a drawing of the Honey on the Rock tiny house provides access from the loft to the outdoor soaker tub.
You’ll notice that the tiny house has lots of windows of different shapes and sizes, and small decorative touches can be observed throughout the space, such as handmade wooden lamps and light fixtures and exposed soldered copper water piping, that only add to its aesthetic appeal.
Exceptionally well crafted, with so many unique design features, Honey on the Rock is the kind of tiny dwelling that stands out from the crowd and would certainly appeal to many people who decide to downsize their lives and embrace a minimalist, more sustainable and environment-conscious lifestyle. It’s a shame Honey on the Rock is a one-off commission build, but we can still admire the craftsmanship and the perfect mix of aesthetic appeal and functionality.
A very unique tiny home design comes from Bloomington, Indiana-based builder Carpenter Owl and is called Honey on the Rock. Why this name, you may ask? Because the house was built around a family’s heirloom whiskey still, so they decided to name it after a whisky recipe.
The compact tiny house was designed and built by Daniel Weddle, the founder of Carpenter Owl, in 2018 as a vacation home for a family and, at that time, the studio considered it their most ambitious build to date. And it arguably still is their most interesting tiny house project if we consider the great attention to detail, the high quality of the build, and the company’s commitment to using natural, nontoxic materials.
The Honey on the Rock is built on a double-axle trailer and measures 22 feet (6.7 meters) long, 8.5 feet (2.6 meters) wide, with a maximum height of 13.5 feet (4.1 meters). We could say that the layout reminisces of the double decker style, featuring an impressive spiral staircase on the outside and an upper deck that houses a vintage soaking tub. Now, these are some unusual features you don’t often find in your regular tiny house.
On the inside, don’t expect large rooms, as by definition, tiny abodes like this one are about making the most of the available square footage and using it in a functional and versatile way. The Honey on the Rock does exactly that, both on the outside and on the inside.
On the inside, the cornerstone of this charming build is, of course, the wiskey still, which is hidden inside a copper-covered table in the living room, and on that table sits an efficient and compact 4K Dwarf wood stove. Native Indiana woods were used to create a warm and cozy living space. Each nook and corner has been designed with excellent attention to detail, and there is at least one surprising feature in each room.
The kitchen is as simple as they come and includes a copper sink, an electric cooktop, a spice rack, some open shelves, and an under-counter fridge. There is also a small dining area with seating for two right next to the window, which opens to the outside, where a similar table is mounted to the exterior wall.
A staircase with integrated storage space leads to the loft bedroom, which fits a kingsize bed flanked by his and her porthole windows, with a large operable window at the head. A secret hatch door tucked behind a drawing of the Honey on the Rock tiny house provides access from the loft to the outdoor soaker tub.
You’ll notice that the tiny house has lots of windows of different shapes and sizes, and small decorative touches can be observed throughout the space, such as handmade wooden lamps and light fixtures and exposed soldered copper water piping, that only add to its aesthetic appeal.
Exceptionally well crafted, with so many unique design features, Honey on the Rock is the kind of tiny dwelling that stands out from the crowd and would certainly appeal to many people who decide to downsize their lives and embrace a minimalist, more sustainable and environment-conscious lifestyle. It’s a shame Honey on the Rock is a one-off commission build, but we can still admire the craftsmanship and the perfect mix of aesthetic appeal and functionality.
