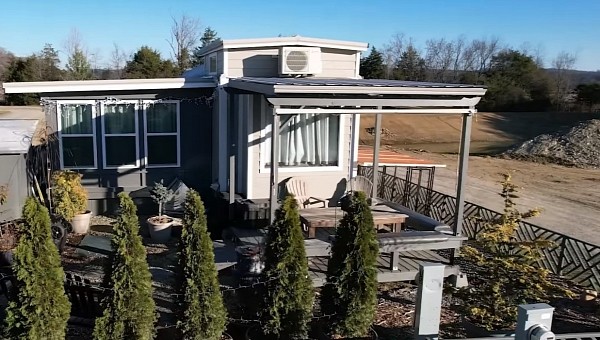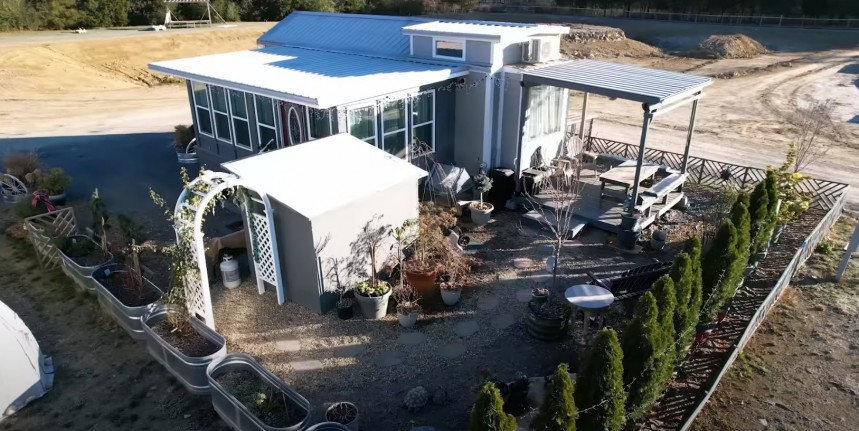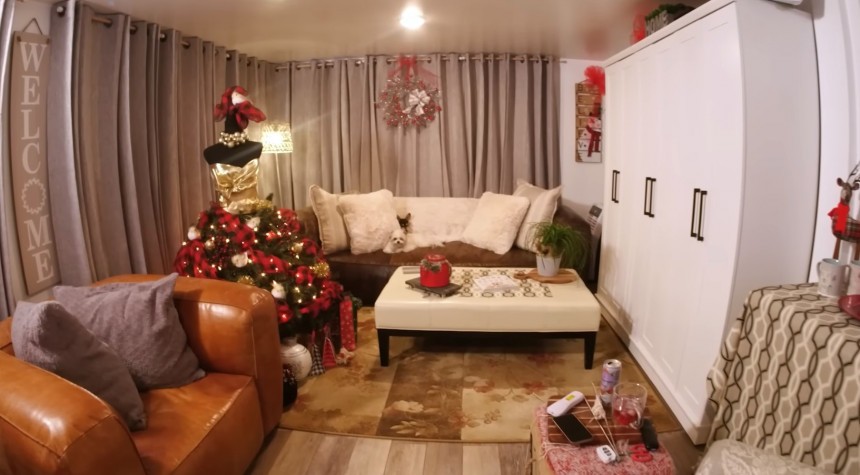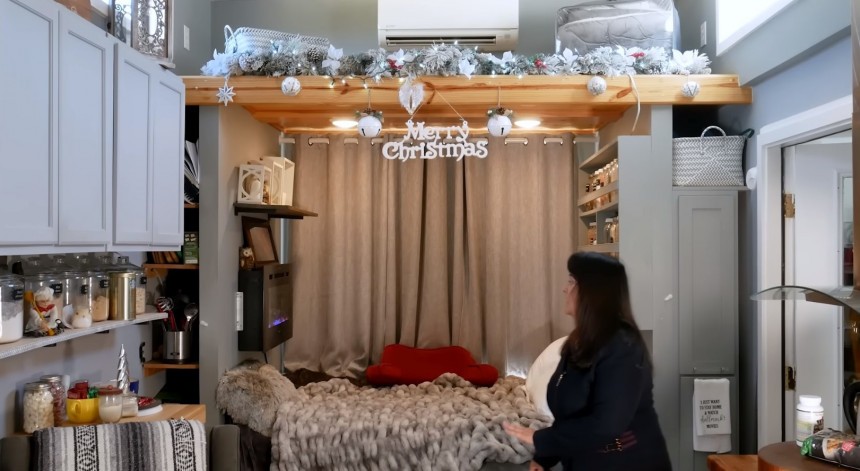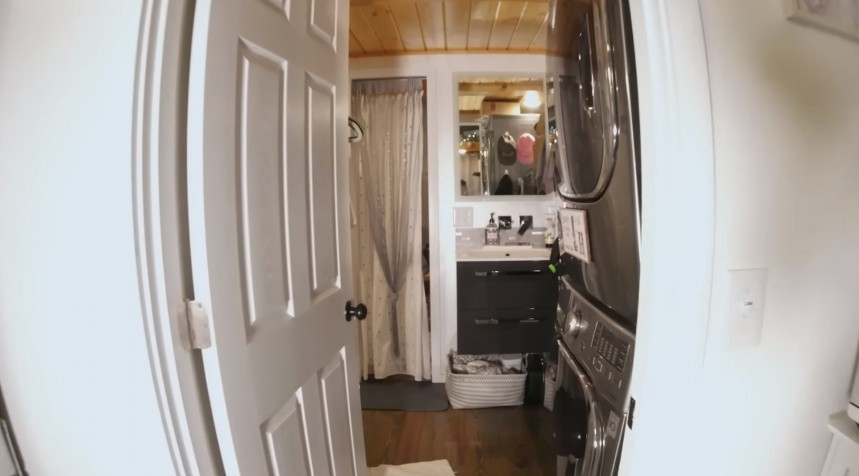When it comes to living arrangements, tiny houses, especially mobile ones, are getting more and more traction in the eye of the public. No matter our individual preferences, we must admit that just as easily as we can find drawbacks, we can find advantages.
Whether one wants to get away from the rat race, travel without any worries, or just reduce overall living costs, like rent, tiny homes are a viable option. However, Tiny Taj is a not-so-mobile house with a very homey, albeit cluttered feeling.
It is owned by Gloria, a retired woman who used to live in an 1800 sq ft (167 sq m) house before downsizing. In order to make the transition easier, she took part in the design process to ensure there is enough space for everything that a person could need.
Tiny Taj can be found in Newport, Tennessee, where it is part of the Incredible Tiny Homes Community. That name might sound pretentious, but it is due to the manufacturer bearing the same name.
As an added perk, two years of rent-free living are included in the package, with just 200 dollars per month being paid afterward. Although that’s the price of renting the plot of land the home is placed on since the build itself costs $85,000 (€79,713).
Still, with that kind of money, you would struggle to rent something in a developing country. In this case, it gets you a decently sized plot of land with enough room for a patio and barbecue area. Those with a green thumb can even arrange a small garden to grow fresh fruits and veggies.
Going back to the custom design, the original house measured a total of 320 sq ft (30 sq m), with a length of 30 feet (9 meters) and a width of 10 feet (3 meters). While this size would dwarf some other tiny builds, it can still be improved as long as moving from place to place is not a priority.
This is where the sun porch comes into play. It is 12 feet (3.7 meters) wide by 21 feet (6.4 meters) long, increasing the total living area by 252 sq ft (23.4 sq m). This almost doubled the available space and makes downsizing a lot more tolerable.
When it comes to the interior décor, the sun porch itself serves as a guest reception/living room. The projector placed here creates a great chance to host a movie night and an electric fireplace creates a cozy atmosphere.
The seating arrangement is also plentiful, with a coffee table as a centerpiece for social interaction. Somehow, despite this room being heavily used and packed with stuff, a wardrobe and shoe closet were also integrated and painted white, blending into the walls and not causing a feeling of claustrophobia.
A lot of shades of brown can be found here, but in contrast with everything else, they create a homey aesthetic rather than a boring one. A lot of thought has clearly been put into making this room look good and heavy emphasis fell on socializing.
Another electric fireplace can be found in the bedroom. It is mounted into the wall, toward the end of a queen-size bed. A large window also adorns the wall next to the bed, allowing natural light to flow in and make the place feel bigger.
One not-so-great idea here is the pantry, which is situated above the headboard of the bed. While it is imperative to add as much storage as possible inside a tiny house, yet one can’t help but think things could have been done better and safer.
Speaking of storage, the pantry also incorporates two slide-out racks mounted on top of each other. The bed itself was again designed with storage in mind, hosting two drawers that are 3 feet (28 cm) wide and 5 feet (46 cm) deep.
Switching focus to the kitchen, a few cupboards are mounted here, as would be expected, and a myriad of jars can be found on the shelves below. However, an interesting feature found in this specific cooking area is the lack of pots and pans.
Those have been relegated to the lounge area of this room, next to two ottoman chairs. Through the clever use of some fake wood veneer and a few nails, the cookware can be stored there without taking up that much space at all.
As far as the functional aspect of the kitchen is concerned, there is not much to it. A generous farm sink made out of crushed granite is the main piece here, joined by an equally large fridge/freezer combo. The sink is covered by a removable countertop that can double as a cutting board, adding an extra bit of practicality to the design.
While no stove burner can be found here, there is a spot where an induction or propane cooktop can be placed. A traditional oven is out of the question too, instead replaced by a washing machine. However, there is a microwave oven in the lounge that can somewhat compensate.
The laundry room is up next, and in order to get there, one must pass underneath a loft. Unlike in other tiny homes where it serves as sleeping quarters, here it is used as extra storage. The room itself also doubles as a dressing, where an open closet provides plenty of room for clothes.
The bathroom is last on the list, but definitely not least. It is rather weird, as it is split into a couple of bits. It is accessed through the laundry room where a sink and mirror can be found. A curtain separates that area from the walk-in shower, which is rather luxurious and covered in granite tiles. Another separate area, divided from the rest with a door, hosts the toilet with just enough room to sit down.
Overall, this rather sizable tiny house is cozy and well-designed. And although it has not moved yet, the fact that it could make it even more interesting. It serves as a clear example that downsizing does not mean giving up any necessity.
It is owned by Gloria, a retired woman who used to live in an 1800 sq ft (167 sq m) house before downsizing. In order to make the transition easier, she took part in the design process to ensure there is enough space for everything that a person could need.
Tiny Taj can be found in Newport, Tennessee, where it is part of the Incredible Tiny Homes Community. That name might sound pretentious, but it is due to the manufacturer bearing the same name.
As an added perk, two years of rent-free living are included in the package, with just 200 dollars per month being paid afterward. Although that’s the price of renting the plot of land the home is placed on since the build itself costs $85,000 (€79,713).
Going back to the custom design, the original house measured a total of 320 sq ft (30 sq m), with a length of 30 feet (9 meters) and a width of 10 feet (3 meters). While this size would dwarf some other tiny builds, it can still be improved as long as moving from place to place is not a priority.
This is where the sun porch comes into play. It is 12 feet (3.7 meters) wide by 21 feet (6.4 meters) long, increasing the total living area by 252 sq ft (23.4 sq m). This almost doubled the available space and makes downsizing a lot more tolerable.
When it comes to the interior décor, the sun porch itself serves as a guest reception/living room. The projector placed here creates a great chance to host a movie night and an electric fireplace creates a cozy atmosphere.
A lot of shades of brown can be found here, but in contrast with everything else, they create a homey aesthetic rather than a boring one. A lot of thought has clearly been put into making this room look good and heavy emphasis fell on socializing.
Another electric fireplace can be found in the bedroom. It is mounted into the wall, toward the end of a queen-size bed. A large window also adorns the wall next to the bed, allowing natural light to flow in and make the place feel bigger.
One not-so-great idea here is the pantry, which is situated above the headboard of the bed. While it is imperative to add as much storage as possible inside a tiny house, yet one can’t help but think things could have been done better and safer.
Switching focus to the kitchen, a few cupboards are mounted here, as would be expected, and a myriad of jars can be found on the shelves below. However, an interesting feature found in this specific cooking area is the lack of pots and pans.
Those have been relegated to the lounge area of this room, next to two ottoman chairs. Through the clever use of some fake wood veneer and a few nails, the cookware can be stored there without taking up that much space at all.
As far as the functional aspect of the kitchen is concerned, there is not much to it. A generous farm sink made out of crushed granite is the main piece here, joined by an equally large fridge/freezer combo. The sink is covered by a removable countertop that can double as a cutting board, adding an extra bit of practicality to the design.
The laundry room is up next, and in order to get there, one must pass underneath a loft. Unlike in other tiny homes where it serves as sleeping quarters, here it is used as extra storage. The room itself also doubles as a dressing, where an open closet provides plenty of room for clothes.
The bathroom is last on the list, but definitely not least. It is rather weird, as it is split into a couple of bits. It is accessed through the laundry room where a sink and mirror can be found. A curtain separates that area from the walk-in shower, which is rather luxurious and covered in granite tiles. Another separate area, divided from the rest with a door, hosts the toilet with just enough room to sit down.
Overall, this rather sizable tiny house is cozy and well-designed. And although it has not moved yet, the fact that it could make it even more interesting. It serves as a clear example that downsizing does not mean giving up any necessity.
