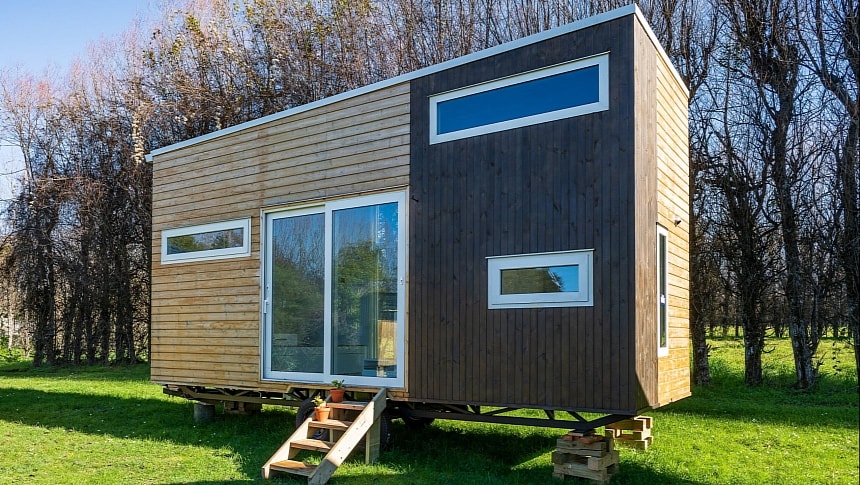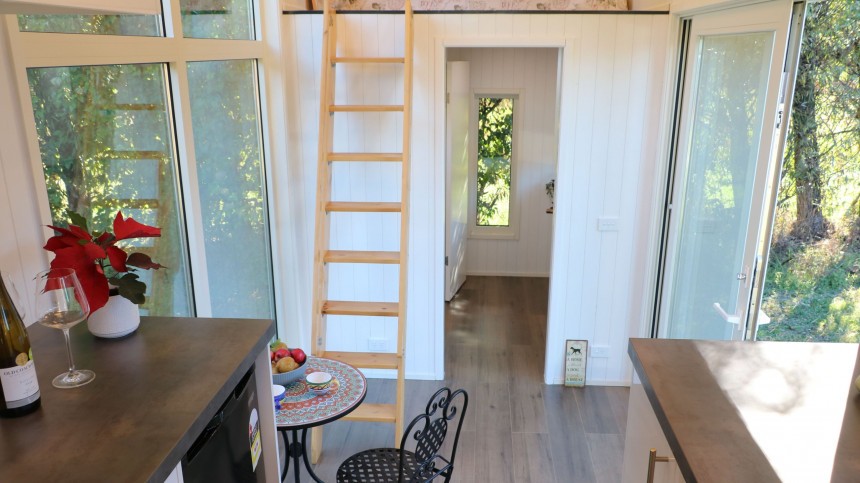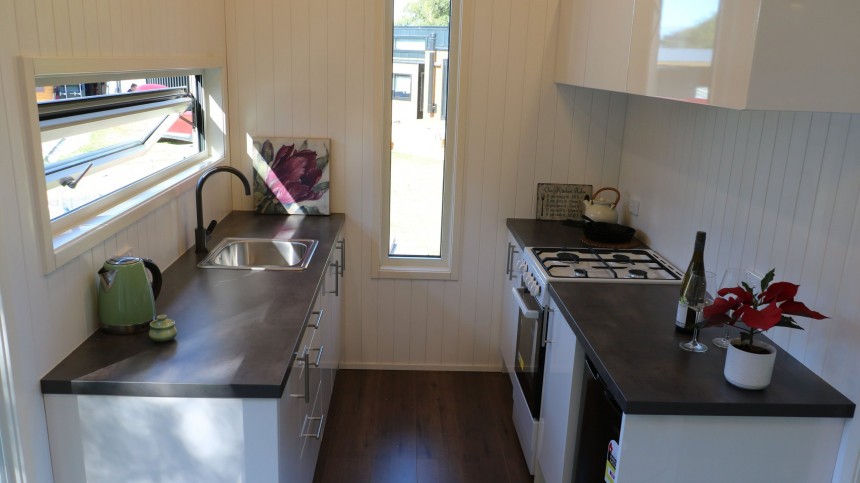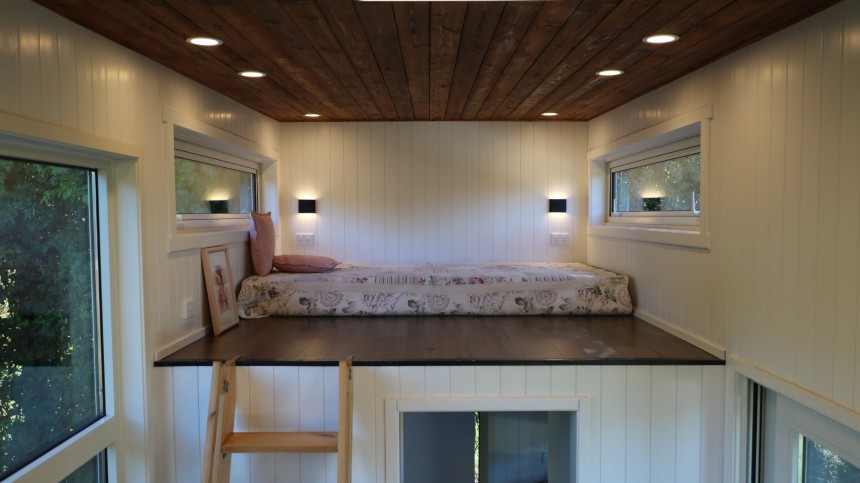Riwaka embodies the essence of tiny living in the form of perfect mobility, a minimal footprint, and independence. One of the smallest models designed by the New Zealand-based Arohanui Tiny Homes, the Riwaka blends self-contained functionality with a lovely, cozy interior.
This Kiwi tiny house builder knows all about family needs and the kind of spacious dwellings that would be best for them, but the Riwaka Tiny isn't about that. A perfect choice for a single owner or for couples looking to downsize and enjoy maximum freedom of movement, this compact abode with one loft bedroom is a lesson in minimalism with a twist.
The Riwaka is only seven meters long (22.9 feet) and 2.4 meters wide (7.8 feet), but you'll rarely find such a bright and airy home on wheels. The magic trick behind that is the strategic use of glass. The Riwaka features the type of large sliding doors you typically see in much larger tiny homes and a ceiling-to-floor window in the lounge area that almost becomes a transparent wall.
Together with the smaller windows throughout, the glass doors and the picture window create a striking effect. Riwaka's tiny lounge instantly becomes wider and more inviting. Spending time in this lounge feels like being immersed in nature without restrictions. This also adds a lot of natural light, which is essential for compact spaces that could otherwise seem dark and cramped.
Another unexpected feature for a house this size is the stylish ceiling. Instead of a feature wall, the Riwaka Tiny sports a feature ceiling that creates visual interest and instantly elevates the overall style. Even a compact, simple home on wheels like this can become stylish without weighing too heavy on the final price.
What makes this ceiling special is the wooden texture with a beautiful charred look. It's the ancient Japanese technique known as Shou Sugi Ban, which implies charring the surface of the wood for an aesthetically pleasing pattern and increased durability. Tiny houses often feature the Shou Sugi Ban technique, but it's usually applied to the cladding. In this case, having a wide interior element with this special charred look changes the entire interior style in a good way. The contrast between the ceiling and the traditional white shiplap walls adds personality to Riwaka's overall style.
The open-plan layout helps create a connection between the kitchen and the lounge area, which makes Riwaka better suited for socializing, spending time together, and enjoying romantic meals. One end of the countertop can double as a tiny breakfast bar, and the lounge is also designed to double as a dining area with a simple round table and matching chairs. Being able to take in the views and bask in the natural sunlight while enjoying meals together makes a huge difference. This house on wheels may be small, but it's wide open to the outdoors and a sunny oasis.
To add more light to the small kitchen as well and to create a similar indoor/outdoor flow, Riwaka's builder added an awning window for maximum openness and a slim, tall window in the middle of the rear wall. It's small and ingenious details like these that take a compact tiny home from basic to stylish and functional.
The kitchen provides the basics for one or two dwellers, including a four-burner cooktop, an electric oven, and a small fridge. This is where the bulk of the storage is, in the form of drawers and cupboards, but there's more. Riwaka was built with an elevated kitchen so that additional storage could be fitted under the floor.
It's a smart way to free up as much floor space as possible while still providing enough storage for long-term accommodation. Plus, this underfloor area is where future owners could store the solar batteries and connect them to the solar panels on the rooftop if they decide to go off-grid.
With a few simple additions, the Riwaka could become fully off-grid. Even as a standard, it's designed to be entirely self-contained, meaning it comes with a fully equipped indoor bathroom and a waterless, eco-friendly toilet. An Australian gas califont (continuous flow) water heater also comes as a standard feature, while the windows and glass doors from a German brand are all double-glazed – opting for a compact, affordable house on wheels doesn't mean you can't expect high-quality amenities.
Riwaka's 23 square meters (247.5 square feet) of floorspace includes a simple loft bedroom accessed via a wooden ladder in the lounge area. It's the most basic form of a loft bedroom, meaning there's no protection wall or any type of built-in furniture. It's designed to accommodate one-to-two people, and it's fitted with two windows for cross-ventilation.
While not luxurious, the Riwaka feels much more elegant and modern than you'd expect from a tiny house primarily designed for efficiency. Ideal for true minimalists or those who are exploring the world of tiny living for the first time, this Kiwi Tiny is also a smarter choice in terms of costs, with pricing starting at NZD 104,000 ($62,200).
The Riwaka is only seven meters long (22.9 feet) and 2.4 meters wide (7.8 feet), but you'll rarely find such a bright and airy home on wheels. The magic trick behind that is the strategic use of glass. The Riwaka features the type of large sliding doors you typically see in much larger tiny homes and a ceiling-to-floor window in the lounge area that almost becomes a transparent wall.
Together with the smaller windows throughout, the glass doors and the picture window create a striking effect. Riwaka's tiny lounge instantly becomes wider and more inviting. Spending time in this lounge feels like being immersed in nature without restrictions. This also adds a lot of natural light, which is essential for compact spaces that could otherwise seem dark and cramped.
What makes this ceiling special is the wooden texture with a beautiful charred look. It's the ancient Japanese technique known as Shou Sugi Ban, which implies charring the surface of the wood for an aesthetically pleasing pattern and increased durability. Tiny houses often feature the Shou Sugi Ban technique, but it's usually applied to the cladding. In this case, having a wide interior element with this special charred look changes the entire interior style in a good way. The contrast between the ceiling and the traditional white shiplap walls adds personality to Riwaka's overall style.
The open-plan layout helps create a connection between the kitchen and the lounge area, which makes Riwaka better suited for socializing, spending time together, and enjoying romantic meals. One end of the countertop can double as a tiny breakfast bar, and the lounge is also designed to double as a dining area with a simple round table and matching chairs. Being able to take in the views and bask in the natural sunlight while enjoying meals together makes a huge difference. This house on wheels may be small, but it's wide open to the outdoors and a sunny oasis.
The kitchen provides the basics for one or two dwellers, including a four-burner cooktop, an electric oven, and a small fridge. This is where the bulk of the storage is, in the form of drawers and cupboards, but there's more. Riwaka was built with an elevated kitchen so that additional storage could be fitted under the floor.
It's a smart way to free up as much floor space as possible while still providing enough storage for long-term accommodation. Plus, this underfloor area is where future owners could store the solar batteries and connect them to the solar panels on the rooftop if they decide to go off-grid.
Riwaka's 23 square meters (247.5 square feet) of floorspace includes a simple loft bedroom accessed via a wooden ladder in the lounge area. It's the most basic form of a loft bedroom, meaning there's no protection wall or any type of built-in furniture. It's designed to accommodate one-to-two people, and it's fitted with two windows for cross-ventilation.
While not luxurious, the Riwaka feels much more elegant and modern than you'd expect from a tiny house primarily designed for efficiency. Ideal for true minimalists or those who are exploring the world of tiny living for the first time, this Kiwi Tiny is also a smarter choice in terms of costs, with pricing starting at NZD 104,000 ($62,200).














