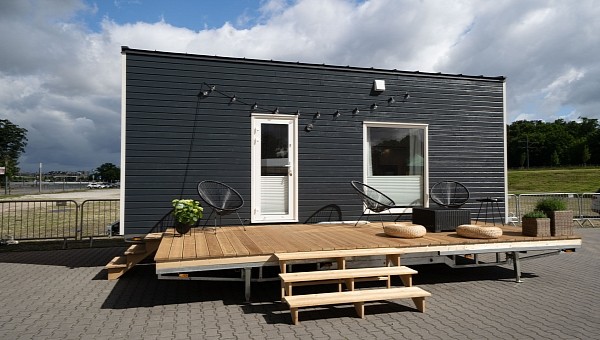Bambou (French for “bamboo”) is a name that perfectly suits this beautiful tiny home. The simple, dark silhouette reveals a remarkably bright, modern interior with a fresh vibe. Both functional and cozy, it’s based on an atypical layout with a loft living room.
Tiny living is huge in the U.S. and it keeps growing as a trend, while in other parts of the world it’s still a relatively recent phenomenon. The adorable Bamboo tiny house comes from two brands that were each pioneers in their respective countries.
Ma Petite Maison was launched in 2011 by an architect, and became one of the first tiny house builders in France. After delivering several of these mobile houses between 2012 and 2014, the brand started working with other partners to bring unique models to life. One of these partners is Mobi House, a small family business that started out at a time when “nobody was talking about tiny houses in Poland or Europe,” and quickly grew very popular.
With such pioneering partners, it’s no surprise that the Bambou tiny house is also different than others. Unfolding over 27 square meters (290.6 square feet) it offers enough space for up to five people. From the outside, it looks like a typical tiny house but, once inside, it reveals a special layout. Its main features are the split staircase with generous storage space, instead of one staircase and a separate ladder, plus the loft living room.
The split staircase is sturdier and more convenient than a separate ladder, while also making this tiny feel more like a conventional home. One side leads to the bedroom, with a large bed and window. The other side leads to the living room or salon, with a beautiful wooden sofa (also boasting built-in storage space) and a wooden coffee table. The large windows fill the room with natural light, making it even cozier.
Going back downstairs, you’ll find the tiny kitchen cleverly nestled at one end and equipped with modern appliances. The bathroom is beautifully designed, with enough room for an additional cabinet. By moving the living room upstairs, the ground floor feels much more spacious and bright.
Details about the price and customization process of the Bambou tiny house are available at Ma Petite Maison.
Ma Petite Maison was launched in 2011 by an architect, and became one of the first tiny house builders in France. After delivering several of these mobile houses between 2012 and 2014, the brand started working with other partners to bring unique models to life. One of these partners is Mobi House, a small family business that started out at a time when “nobody was talking about tiny houses in Poland or Europe,” and quickly grew very popular.
With such pioneering partners, it’s no surprise that the Bambou tiny house is also different than others. Unfolding over 27 square meters (290.6 square feet) it offers enough space for up to five people. From the outside, it looks like a typical tiny house but, once inside, it reveals a special layout. Its main features are the split staircase with generous storage space, instead of one staircase and a separate ladder, plus the loft living room.
The split staircase is sturdier and more convenient than a separate ladder, while also making this tiny feel more like a conventional home. One side leads to the bedroom, with a large bed and window. The other side leads to the living room or salon, with a beautiful wooden sofa (also boasting built-in storage space) and a wooden coffee table. The large windows fill the room with natural light, making it even cozier.
Going back downstairs, you’ll find the tiny kitchen cleverly nestled at one end and equipped with modern appliances. The bathroom is beautifully designed, with enough room for an additional cabinet. By moving the living room upstairs, the ground floor feels much more spacious and bright.
Details about the price and customization process of the Bambou tiny house are available at Ma Petite Maison.

















