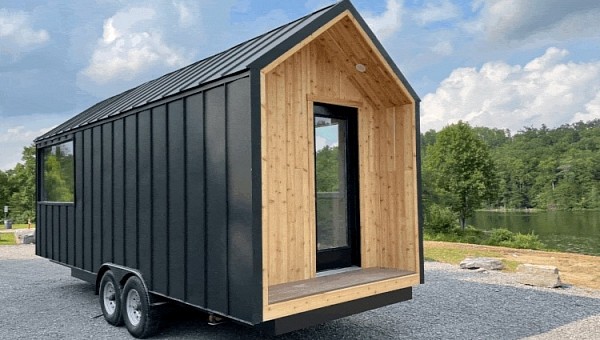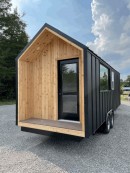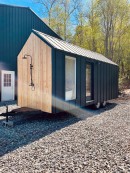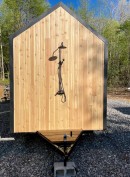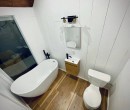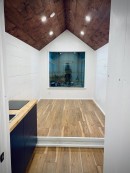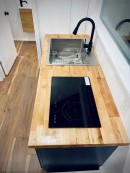People who are looking to take the plunge with downsizing and tiny living might find space constraints quite challenging to deal with. The good news is that, with clever layouts, tiny homes can also feel spacious and won’t make you feel too cramped.
The Nordic Abode is a Scandinavian-inspired tiny house designed and built by Modular Dwelling in Monterey, Tennessee. It features a footprint of just 8 feet (2.4 meters) per 22 feet (6.7 meters), but it’s bright and airy, with tons of natural light coming in through large picture windows.
The tiny dwelling is custom-made to the prospective owner’s needs and preferences and can be ordered on a trailer or on skids. It boasts a striking minimalist design, but the limited square footage is very smartly taken advantage of, as the builders managed to squeeze in a kitchen and living area, bedroom space, and a bathroom.
One of the available layouts has the kitchen and the bedroom separated by a compact bathroom equipped with a shower, flush toilet, and basic white vanity. Another layout puts the bathroom at the back of the house, and the builders can even fit it with a full freestanding tub instead of a shower.
The small kitchenette comes finished out with maple cabinets, an electric stovetop, a sink, butcher block, and a spot for a refrigerator under the counter. There is no info on the builder's website about the bedroom size, but it most likely fits a double bed.
The interior walls are whitewashed pine wood, while the ceiling is a darker stain, which perfectly combine with the dark accents in the kitchen and the rest of the house.
This tiny home could serve multiple purposes. It would be perfect for weekend getaways with the family, an Airbnb rental, or even for full-time living.
The Nordic Abode’s price starts at $34,900, but considering this is a customizable tiny house model, pricing varies based on size, layout, and the extras the client opts for. For instance, you can choose to add more windows, which cost $30 per sq ft, an outdoor shower for $750, or mini split Heating & Cooling for $2,500.
The tiny dwelling is custom-made to the prospective owner’s needs and preferences and can be ordered on a trailer or on skids. It boasts a striking minimalist design, but the limited square footage is very smartly taken advantage of, as the builders managed to squeeze in a kitchen and living area, bedroom space, and a bathroom.
One of the available layouts has the kitchen and the bedroom separated by a compact bathroom equipped with a shower, flush toilet, and basic white vanity. Another layout puts the bathroom at the back of the house, and the builders can even fit it with a full freestanding tub instead of a shower.
The small kitchenette comes finished out with maple cabinets, an electric stovetop, a sink, butcher block, and a spot for a refrigerator under the counter. There is no info on the builder's website about the bedroom size, but it most likely fits a double bed.
The interior walls are whitewashed pine wood, while the ceiling is a darker stain, which perfectly combine with the dark accents in the kitchen and the rest of the house.
This tiny home could serve multiple purposes. It would be perfect for weekend getaways with the family, an Airbnb rental, or even for full-time living.
The Nordic Abode’s price starts at $34,900, but considering this is a customizable tiny house model, pricing varies based on size, layout, and the extras the client opts for. For instance, you can choose to add more windows, which cost $30 per sq ft, an outdoor shower for $750, or mini split Heating & Cooling for $2,500.
