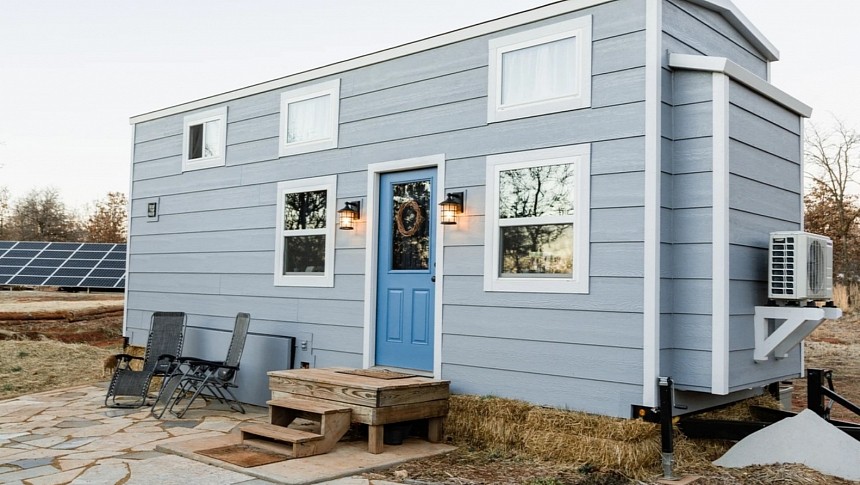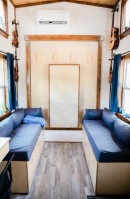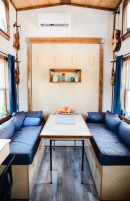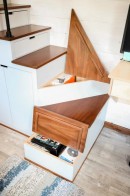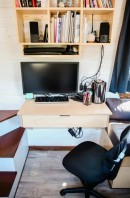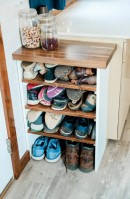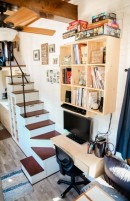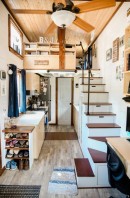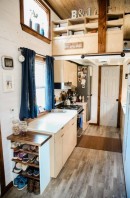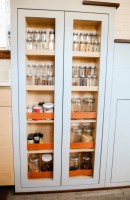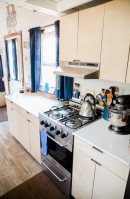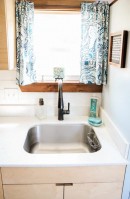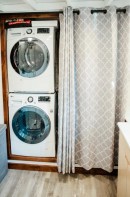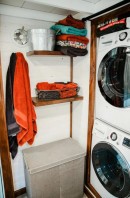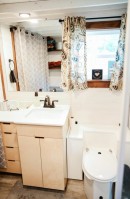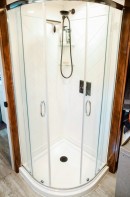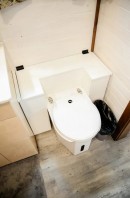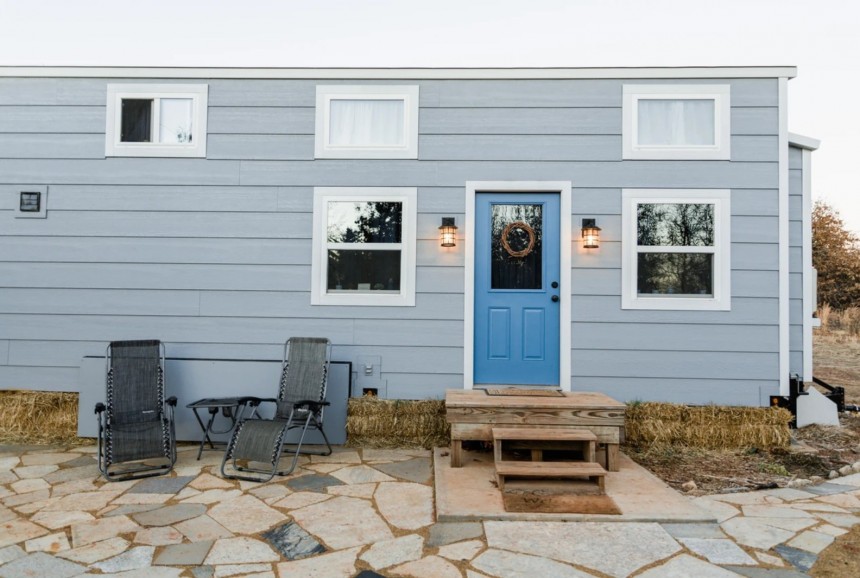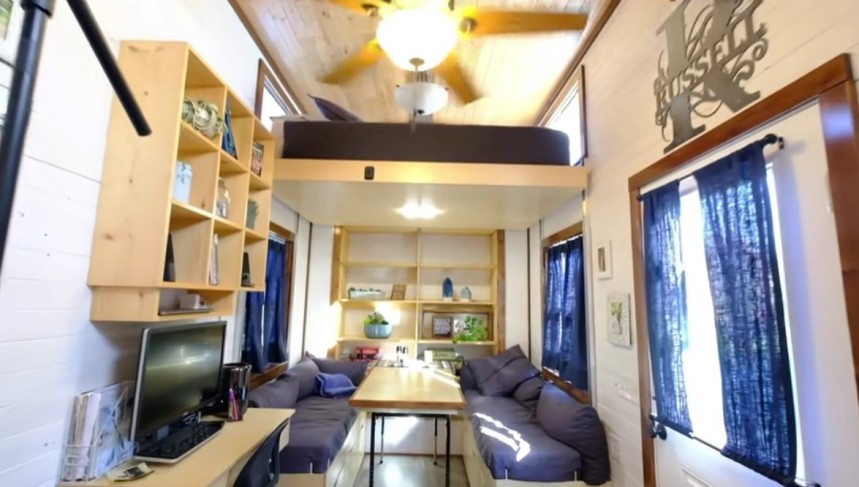Tiny homes do not have to be just small places to live in. Usually, their design is thoroughly thought-out before so that you do not feel too cramped and there is enough space to have all the amenities necessary for a good life. Some people fall so in love with this lifestyle that they even create their own house from scratch and continue to do so for others.
Blaine and Janae are a couple that found freedom in a tiny home they have created. In 2017 they opened Cornerstone Tiny Homes in Guthrie, Oklahoma, and started building houses for other tiny living fans. Their homes are built using fiberglass SIPs (Structural Insulative Panels) to keep the interior at a stable temperature. The builder also states that their houses are the lightest on the market due to this material.
A few steps need to be taken before building a tiny home. The first step is customizing the house's design for each person interested in buying, which costs $1,000. Then, the builder starts framing the dwelling, finishing the exterior and interior, and shipping it to the specified location.
As of today, they offer three models. The original tiny home Guthrie is a 24 ft (7.3 m) model perfect for a single person or a couple. It has a minimalistic but practical layout. The house features a spacious loft for a queen-size bed, a full bath, and a functional kitchen. This one is also available to be bought as a pre-made model for the price of $89,500.
Atwood is a 28 ft (8.5 m) model with advanced off-grid technology, solar panels, and a system that collects rainwater and diverts it into a freshwater tank. The Atwood is a more luxurious model with a projector screen, a speaker system, and an incredible marble shower.
The third model, called Modern Farmhouse, is the one we will be focusing on in this piece. This compact home model is slightly smaller at 28 ft (8.5 m) long but boasts a large kitchen and a spacious loft. The materials used for this house are low to zero VOC.
The couple lives in the Modern Farmhouse model. It is the only house with a wood frame and is finished with LP Smartside siding and placed on a custom-made three-axle trailer. At the back of the house, we find two 100-pound propane tanks that power the stove and water heater, usually lasting a year. The electricity comes from a large array of solar panels placed around the house instead of on top.
Instead of having a deck area made of wood, they chose to have it made of scrap marble pieces. The seating area is also made of marble and stone, and a fire pit has been arranged in the middle.
The interior hosts a large kitchen with quartz countertops and tons of cooking space. It comes with a sink, a full-size fridge and freezer, a propane oven, a stovetop, and a vent hood. There is plenty of storage provided by the base and upper cabinets. We also find a pantry inside the staircase with spice racks on the doors.
A living room with an office was added on the other side of the house. The office has a desk with a roll-out keyboard, chair, computer, and cubbies. There is even more office storage inside the stairsteps. The living room comes with a U-shaped couch with built-in storage, a sizeable cabinet that used to be a Murphy bed and a table. A 9,000 btu mini-split and HRV were added to the living room and loft to stabilize the temperature. However, Blaine recommends adding a 12,000 btu unit since summer can get quite warm inside the home.
This house does not come with a standalone bedroom. Instead, a bed on an electric lift is located above the living room. The bottom of the bed was made to look like a ceiling with a small light when not used.
The bathroom is quite spacious for a tiny house. There was enough space to fit a shower with sliding glass doors, a double vanity with a sink, a large window, a composting toilet, and storage for the composting medium. Next to the shower, we can also find two floating shelves and a hamper. In the back of the bathroom and behind two curtains, the couple added a laundry room-like area with a stackable washer and dryer and a hanging closet.
The staircase from the kitchen brings us to the loft. This area is used to read or play on the violins. We find a few little baskets for clothes, floating shelves for books, two wall lights, and a bean bag. A large cabinet separates this room from the rest of the house. The loft is big enough to serve as a bedroom, but the couple did not want to go upstairs every night.
The company plans to launch more customizable tiny houses with fixed floor plans instead of entirely custom builds.
A few steps need to be taken before building a tiny home. The first step is customizing the house's design for each person interested in buying, which costs $1,000. Then, the builder starts framing the dwelling, finishing the exterior and interior, and shipping it to the specified location.
As of today, they offer three models. The original tiny home Guthrie is a 24 ft (7.3 m) model perfect for a single person or a couple. It has a minimalistic but practical layout. The house features a spacious loft for a queen-size bed, a full bath, and a functional kitchen. This one is also available to be bought as a pre-made model for the price of $89,500.
Atwood is a 28 ft (8.5 m) model with advanced off-grid technology, solar panels, and a system that collects rainwater and diverts it into a freshwater tank. The Atwood is a more luxurious model with a projector screen, a speaker system, and an incredible marble shower.
The third model, called Modern Farmhouse, is the one we will be focusing on in this piece. This compact home model is slightly smaller at 28 ft (8.5 m) long but boasts a large kitchen and a spacious loft. The materials used for this house are low to zero VOC.
Instead of having a deck area made of wood, they chose to have it made of scrap marble pieces. The seating area is also made of marble and stone, and a fire pit has been arranged in the middle.
The interior hosts a large kitchen with quartz countertops and tons of cooking space. It comes with a sink, a full-size fridge and freezer, a propane oven, a stovetop, and a vent hood. There is plenty of storage provided by the base and upper cabinets. We also find a pantry inside the staircase with spice racks on the doors.
A living room with an office was added on the other side of the house. The office has a desk with a roll-out keyboard, chair, computer, and cubbies. There is even more office storage inside the stairsteps. The living room comes with a U-shaped couch with built-in storage, a sizeable cabinet that used to be a Murphy bed and a table. A 9,000 btu mini-split and HRV were added to the living room and loft to stabilize the temperature. However, Blaine recommends adding a 12,000 btu unit since summer can get quite warm inside the home.
The bathroom is quite spacious for a tiny house. There was enough space to fit a shower with sliding glass doors, a double vanity with a sink, a large window, a composting toilet, and storage for the composting medium. Next to the shower, we can also find two floating shelves and a hamper. In the back of the bathroom and behind two curtains, the couple added a laundry room-like area with a stackable washer and dryer and a hanging closet.
The staircase from the kitchen brings us to the loft. This area is used to read or play on the violins. We find a few little baskets for clothes, floating shelves for books, two wall lights, and a bean bag. A large cabinet separates this room from the rest of the house. The loft is big enough to serve as a bedroom, but the couple did not want to go upstairs every night.
The company plans to launch more customizable tiny houses with fixed floor plans instead of entirely custom builds.
