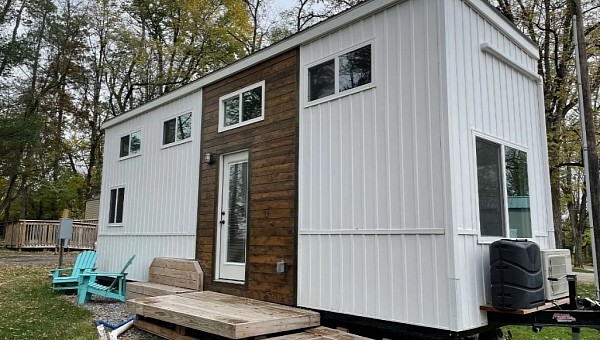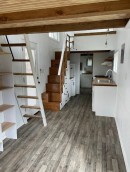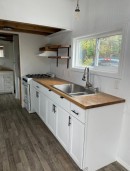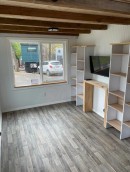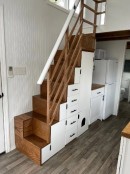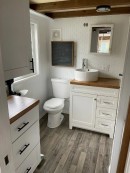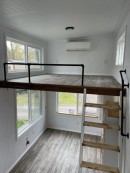Moving into a tiny house can be quite a challenge. There are limited items you can have, and everything has to be somehow transformed into a storage space. At the same time, it can be a pleasant and fun activity. Getting to DIY everything from the interior design to even the base of the house.
If DIY is not something you are looking for, there are already-made houses on the marketplace with everything included and some are even off-grid for those who want to be environmentally friendly. This specific model was built on a 28 ft (8.5 m) heavy-duty dual-axle trailer. The house is measuring 30 ft (9.1 m) in length, 8 ft (2.4 m) in width, and 13 ft (4 m) in height, for a total of 210sq ft (19.5 sq m).
It comes with two lofts, the main loft measures 11 ft (3.3 m) in length, and the second loft measures 8 ft (2.4 m), both having a 4 ft (1.2 m) height. The exterior is designed with a full glass door with integrated blinds and is fully insulated with R13 and R21 insulation. It boasts two different decks, one smaller and one larger. They can be easily disassembled for easy transportation.
Stepping inside, we are getting into an open-space design of the kitchen and living room. There is plenty of natural lighting due to the ten windows placed all around the house. The living room is quite spacious even an extendable sofa could fit in here. It already comes with open-shelving furniture and wall space for the TV.
The kitchen is designed with shaker-style cabinets with satin black handles and butcher block countertops. It is fully functional with a fridge, a four-burner propane stove and oven, a range with a vent hood, a microwave, and a double-bowl sink.
On the other side of the house, we find the bathroom that has a pocket door with a lock. It is fairly large for this type of house. It comes with a vessel sink, a bathroom vanity, a shower cabin, a washer and dryer combo, and a vent. The builder managed to add even a cabinet with drawers, shelves, and a clothes rod.
The main loft is accessed through a staircase that has built-in drawers. There is plenty of space for a full-size bed. The seller included a custom-made storage cabinet and bookshelves. The second loft can be accessed through a ladder. Although it is smaller than the main one, it still can fit a two-person bed and a clothes cabinet.
It is not off-grid ready, but it comes with a 100-amp residential-grade electrical panel that can be connected to shore power and a water hose connection on the back side of the house.
This house was built by Mini Mansions Tiny Home Builders in July 2020, and it is already NOAH-certified. It was recently listed on the Tiny House Listings website and the asking price is $89,900 (€85,707)
It comes with two lofts, the main loft measures 11 ft (3.3 m) in length, and the second loft measures 8 ft (2.4 m), both having a 4 ft (1.2 m) height. The exterior is designed with a full glass door with integrated blinds and is fully insulated with R13 and R21 insulation. It boasts two different decks, one smaller and one larger. They can be easily disassembled for easy transportation.
Stepping inside, we are getting into an open-space design of the kitchen and living room. There is plenty of natural lighting due to the ten windows placed all around the house. The living room is quite spacious even an extendable sofa could fit in here. It already comes with open-shelving furniture and wall space for the TV.
The kitchen is designed with shaker-style cabinets with satin black handles and butcher block countertops. It is fully functional with a fridge, a four-burner propane stove and oven, a range with a vent hood, a microwave, and a double-bowl sink.
On the other side of the house, we find the bathroom that has a pocket door with a lock. It is fairly large for this type of house. It comes with a vessel sink, a bathroom vanity, a shower cabin, a washer and dryer combo, and a vent. The builder managed to add even a cabinet with drawers, shelves, and a clothes rod.
The main loft is accessed through a staircase that has built-in drawers. There is plenty of space for a full-size bed. The seller included a custom-made storage cabinet and bookshelves. The second loft can be accessed through a ladder. Although it is smaller than the main one, it still can fit a two-person bed and a clothes cabinet.
It is not off-grid ready, but it comes with a 100-amp residential-grade electrical panel that can be connected to shore power and a water hose connection on the back side of the house.
This house was built by Mini Mansions Tiny Home Builders in July 2020, and it is already NOAH-certified. It was recently listed on the Tiny House Listings website and the asking price is $89,900 (€85,707)
