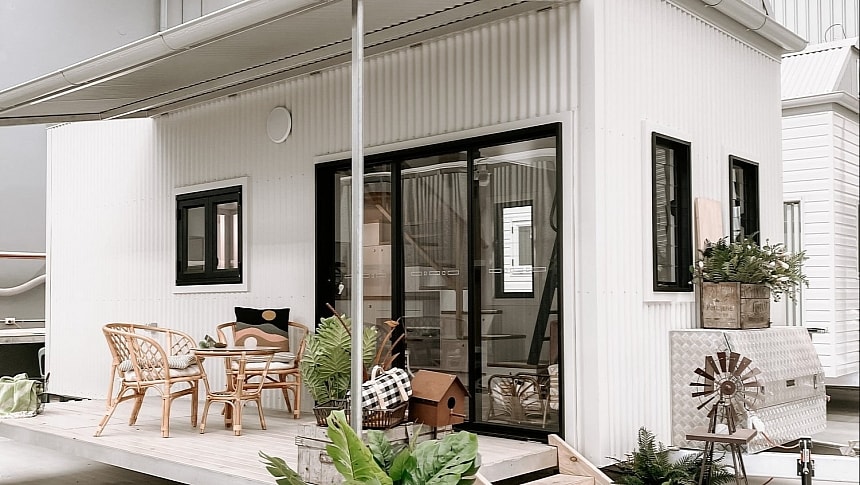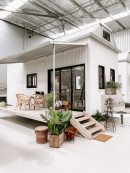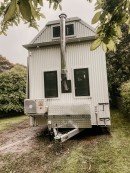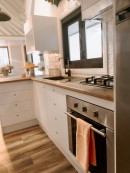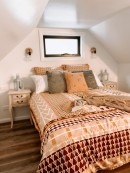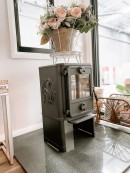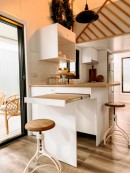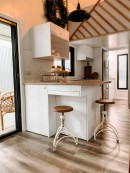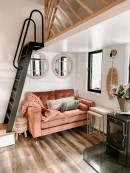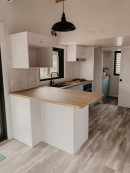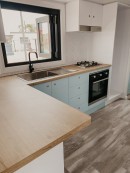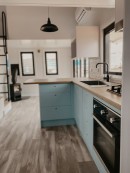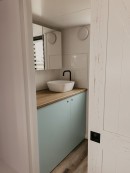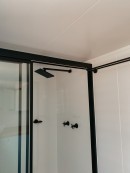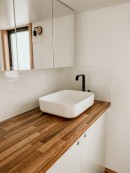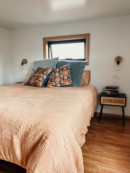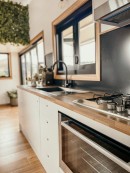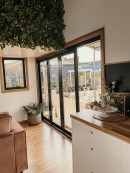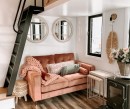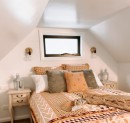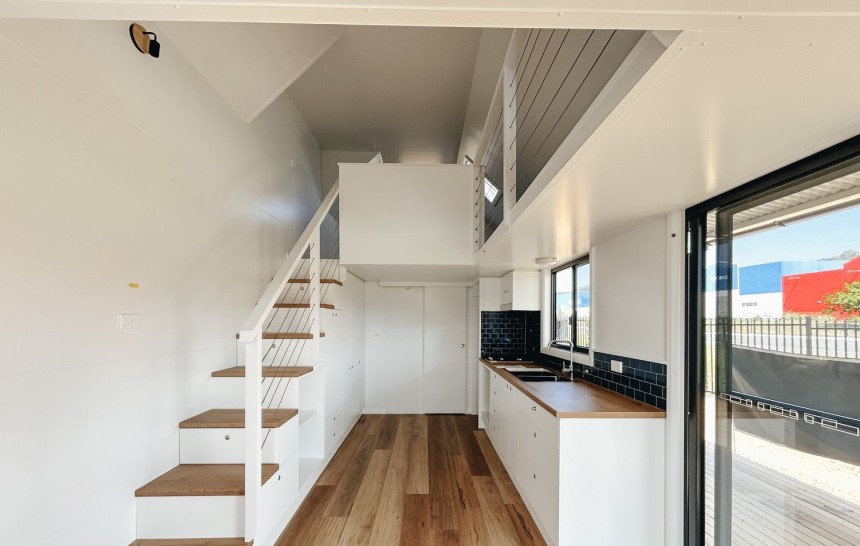Tiny houses on wheels appeal to a great number of folks because they offer the freedom to explore and settle wherever you feel more comfortable. Whether you prefer the beauty of the mountains, the tranquility of the countryside, or the buzzing of the city, a mobile home will accompany you anywhere you want.
This fabulous 24-foot (7.3-meter) compact dwelling called Jackson is a great example of a tiny that blends the charm of minimalist living with the convenience of mobility. Built by Havenwood Tiny Homes, it is a spacious, light-filled model with a contemporary design that blends the typical Australian-style design oriented towards the outdoors with a comfortable layout and luxurious amenities to suit any lifestyle. With a spacious living area downstairs, a well-appointed kitchen, and two standing-height lofts, it can even accommodate a growing family, and no one will ever feel cramped.
It is built on a custom-built aluminum tri-axle trailer with brakes on all six wheels and four telescopic jack stands for leveling and can be relocated wherever you want, albeit it might require some permits given that it measures 10 feet (3 meters) in width and 15 feet (4.6 meters) in height.
Some will argue that such a high structure can't even qualify as a tiny house but rather a two-story mobile home. However, it still falls under the 400-square-foot mark, sits on a trailer, and can function as a full-time inhabited dwelling, so the definition stands. Havenwood Tiny Homes believes that standing-height lofts are a must if you plan on living tiny full-time, as they make tiny homes more appealing and comfortable.
The New South Wales-based, family-owned and operated company was founded by people with over 35 years of experience in the building industry who know best what modern homeowners want from their tiny houses. And crawling lofts seem to be at the very end of the list of favorite features. The builder is dedicated to creating high-quality compact homes that not only meet the unique needs and lifestyles of their clients but can also fuel a simplified way of life and spark joy.
Like most of the models in their portfolio, the Jackson is a semi-customizable model that can be adapted to suit the owner's preferences. The no-frills exterior of the house can be finished with insulated vinyl wall cladding or Colorbond steel and features a front entry light as well as gutters and flashings to create a water-resistant barrier around the steel roof.
An expansive glass sliding door blurs the line between the interior and the exterior of the house, and a fold-down front deck and an awning help create a nice outdoor living space where you can relax in the evening, enjoying the surrounding nature. It is also the perfect setup for hosting parties or family gatherings.
The interior is characterized by a warm, inviting atmosphere with waterproof vinyl floorings in a warm wood tone and white walls that create a sense of unity and continuity throughout. The decor is kept at a minimum for a clutter-free ambiance, and a plethora of windows invite natural light in.
The spacious layout is made up of an open-plan common area downstairs comprising the lounge and the kitchen, a private bathroom, and two sleeping lofts connected via a narrow walkway. This way, there is no need for a split staircase or a ladder, saving a lot of space on the main floor. Not to mention, the ability to stand up and walk to the upstairs rooms is something tiny homeowners are craving for. Nonetheless, if the customer so requests, the designers can forgo the passageway and include an aluminum ladder to the second loft.
The living room is located right off the entrance door, a strategic placement that makes it the most luminous area inside the home. It is roomy enough to fit a comfy couch, some side tables, and even a wood-burning fireplace.
The kitchen is also an area that can be customized based on the owner's needs. It can have an L-shaped design with a clever pull-out dining table/workbench at the end or a standard galley configuration. Either way, it is all about functionality and style, with modern appliances and beautiful finishes. Equipped with large cupboards and drawers, a full-size fridge, a two-burner cooktop, an oven, and a deep sink, this kitchen is perfect for those who like to cook and eat at home.
One of the highlights of Jackson is the peculiar dual loft configuration with a single staircase and a narrow passageway above the kitchen. The master loft is bright and spacious and has all the qualities of a traditional bedroom. It is intimately cozy thanks to a privacy wall, it fits a comfy queen-size bed, has integrated storage space, and offers full-standing height. A clerestory window ensures optimal airflow. The secondary loft is a bit smaller and can serve as an extra sleeping space or for storage.
Finally, the bathroom inside this home is spacious and modern. It hides behind a sliding door and includes all the basic features, from a built-in laundry with above-bench porcelain sink to a composting toilet and a large shower stall with fiberglass base. A shaving cabinet with two mirror doors is also included.
The Jackson tiny home gets power from a standard RV-style hookup, but the manufacturer can also install a solar system, water storage solutions, and gas bottle holders for those who want to live off the grid. Pricing for the standard Jackson model starts from $137,800 (approx. $90,400).
It is built on a custom-built aluminum tri-axle trailer with brakes on all six wheels and four telescopic jack stands for leveling and can be relocated wherever you want, albeit it might require some permits given that it measures 10 feet (3 meters) in width and 15 feet (4.6 meters) in height.
Some will argue that such a high structure can't even qualify as a tiny house but rather a two-story mobile home. However, it still falls under the 400-square-foot mark, sits on a trailer, and can function as a full-time inhabited dwelling, so the definition stands. Havenwood Tiny Homes believes that standing-height lofts are a must if you plan on living tiny full-time, as they make tiny homes more appealing and comfortable.
Like most of the models in their portfolio, the Jackson is a semi-customizable model that can be adapted to suit the owner's preferences. The no-frills exterior of the house can be finished with insulated vinyl wall cladding or Colorbond steel and features a front entry light as well as gutters and flashings to create a water-resistant barrier around the steel roof.
An expansive glass sliding door blurs the line between the interior and the exterior of the house, and a fold-down front deck and an awning help create a nice outdoor living space where you can relax in the evening, enjoying the surrounding nature. It is also the perfect setup for hosting parties or family gatherings.
The interior is characterized by a warm, inviting atmosphere with waterproof vinyl floorings in a warm wood tone and white walls that create a sense of unity and continuity throughout. The decor is kept at a minimum for a clutter-free ambiance, and a plethora of windows invite natural light in.
The living room is located right off the entrance door, a strategic placement that makes it the most luminous area inside the home. It is roomy enough to fit a comfy couch, some side tables, and even a wood-burning fireplace.
The kitchen is also an area that can be customized based on the owner's needs. It can have an L-shaped design with a clever pull-out dining table/workbench at the end or a standard galley configuration. Either way, it is all about functionality and style, with modern appliances and beautiful finishes. Equipped with large cupboards and drawers, a full-size fridge, a two-burner cooktop, an oven, and a deep sink, this kitchen is perfect for those who like to cook and eat at home.
Finally, the bathroom inside this home is spacious and modern. It hides behind a sliding door and includes all the basic features, from a built-in laundry with above-bench porcelain sink to a composting toilet and a large shower stall with fiberglass base. A shaving cabinet with two mirror doors is also included.
The Jackson tiny home gets power from a standard RV-style hookup, but the manufacturer can also install a solar system, water storage solutions, and gas bottle holders for those who want to live off the grid. Pricing for the standard Jackson model starts from $137,800 (approx. $90,400).
