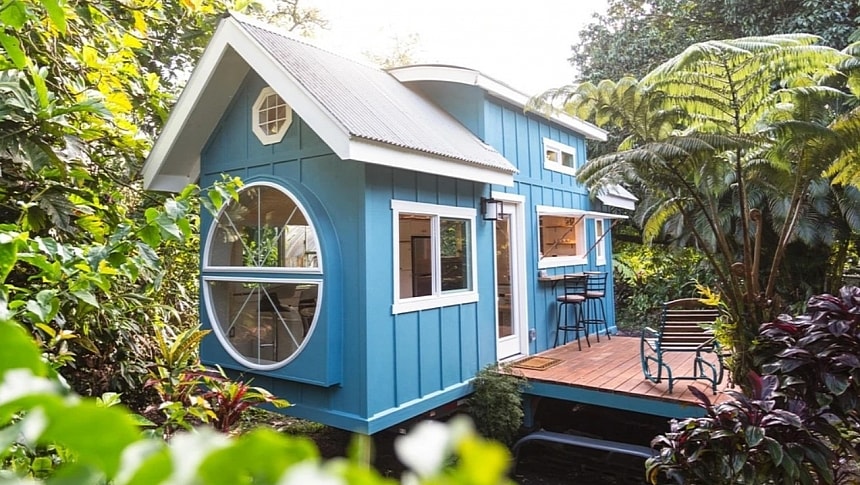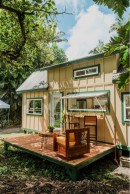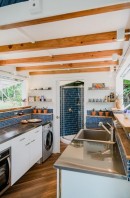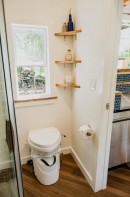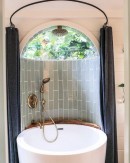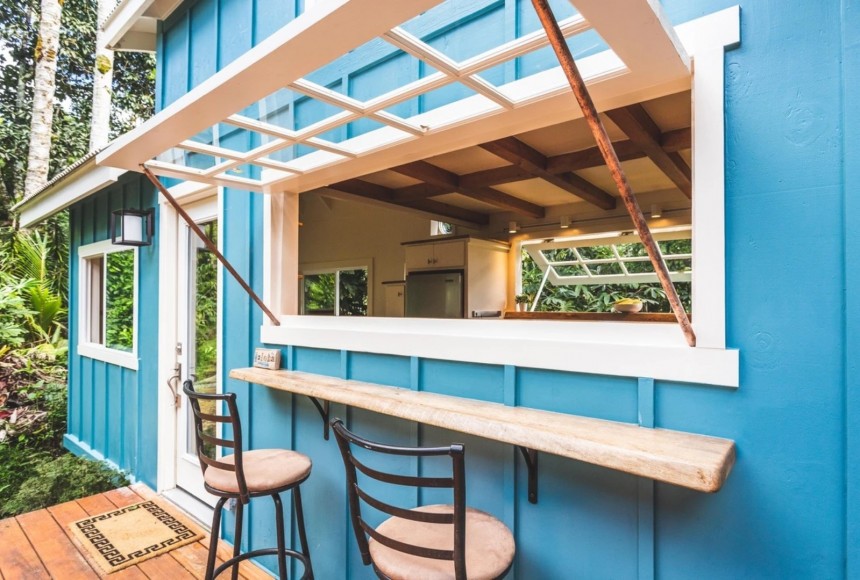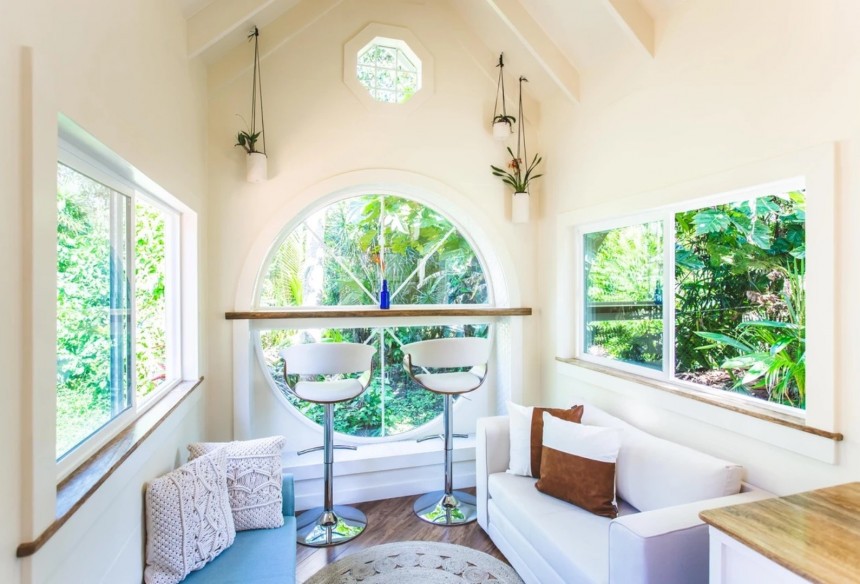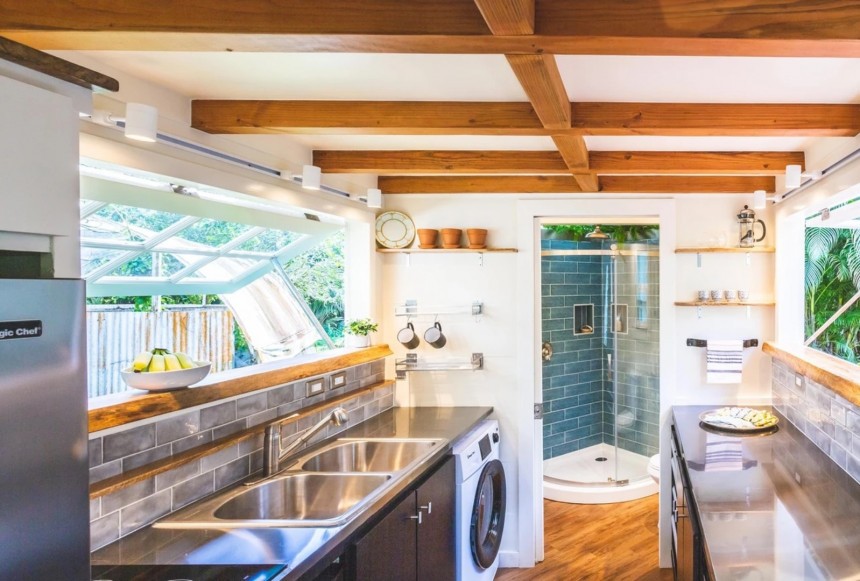The tiny living movement has spread like wildfire to all parts of the world, and manufacturers have honed their skills to adapt their designs according to the customers' needs and their chosen locations. There are tiny houses designed to withstand the harsh weather in the North and tiny houses specifically built for hot and humid countries. The Oasis model pictured here is a tropical tiny home that takes full advantage of its location on Hawaii's Big Island.
With a design inspired by its lush surroundings, this tiny home with pass-through windows and indoor and outdoor bar seating is a masterpiece in which any nature enthusiast would happily live a carefree existence.
The Oasis is an 8-foot by 24-foot (2.4 by 7.3-meter) wood-framed house on wheels built on a double-axle trailer that looks like a cute cottage from the outside and a luxurious summer vacation rental on the inside. It is the creation of Ellie and Dan Madsen, the sister-brother duo behind Big Island-based Paradise Tiny Homes. This is actually the first tiny home they built after experiencing off-grid tiny living first-hand in a cabin built by their father, and it is a semi-customizable model you can put your personal stamp on.
The 260-square-foot (24-square-meter) Oasis model is designed like a private piece of paradise that fully embraces natural light and tropical weather with expansive glazing and cathedral ceilings. One of the first things that you can't help but notice when looking at the pictures is that this gorgeous mobile abode makes continual use of curves. From the six-foot circular bump-out window in the living room to the bubble windows along the stairs leading to the loft to the curved roof and exposed ceiling beams, the designers embraced curves and organic forms to create a living space full of personality.
Since Ellie Madsen is an experienced interior designer, it was only natural for the interior of this home to look like something you see in house design magazines. The entire living space exudes beachy vibes thanks to the use of watery blues and soft whites, combined with local mango wood accents and cobalt tiles.
Moreover, a series of savvy design choices make the interior of this compact home seem bigger than it actually is. In the living room, for instance, the cathedral ceilings keep the space feeling grand, while the circular window, a clerestory window, and two large sliding windows on the sides bring in plenty of natural light. The space offers great versatility in terms of furnishings, as showcased in the gallery. Whether you go for small sofas for lounging or individual chairs, a three-piece coffee table set or a mango bar table right in the center of the circular window, those inside will feel fully connected with their surroundings thanks to the multitude of windows that bring the outside in.
The adjacent galley kitchen is equally breathtaking with exposed stained beams, gray or blue tile backsplash, white cabinets with stainless steel countertops and finishes, and local mango wood accents. But the kitchen's coolest feature is certainly the two large awning pass-through windows installed above mango wood shelves that let the fresh air flow through. One of these elongated windows opens up to the front deck, where a couple of bar chairs and a narrow shelf create the perfect setup for an indoor-outdoor bar.
In terms of functionality, the large kitchen is equipped with everything one needs for cooking delicious meals, including a full-size refrigerator, a two-burner cooktop, an oven, and a double sink.
The bathroom at the end of the house is modern and luxurious, with watery blue tiles all the way up the shower walls and a clear roof above the shower bump-out, creating a skylight in the most unexpected of places. It also includes a space-saving corner vanity counter, plenty of corner mango wood shelves for toiletries, and your choice of flushing, composting, or incinerating toilet.
A storage-integrated staircase with sanded and polished wood treads leads up to the only loft inside this home. It obviously serves as a sleeping space and boasts a curved roof that creates extra headroom above the queen-size bed with a storage-integrated frame for clothing and the like.
Besides the color palette, materials, and finishes, various other elements of the design can be customized to suit even the most demanding customers. For instance, the shower cabin can be replaced with a sumptuous round bath tub, a dome skylight can be built in the bedroom for extra natural light and stunning views, and the regular staircase can be replaced with a curved one for a more sophisticated look.
With its open layout, seamless flow between interior and exterior spaces, refined interior design, multifunctional areas, and high-end finishes, the Oasis tiny home demonstrates that living practically and intentionally is not a downgrade.
Paradise Tiny Homes' models are not exactly on the budget-friendly side, with most of their designs going for well over $200,000. But then again, with the median and average home price in Hawaii approaching $1 million, they are a good alternative for folks who would otherwise only be able to dream about homeownership. The Oasis tiny home, fully finished and furnished, costs $215,000.
The Oasis is an 8-foot by 24-foot (2.4 by 7.3-meter) wood-framed house on wheels built on a double-axle trailer that looks like a cute cottage from the outside and a luxurious summer vacation rental on the inside. It is the creation of Ellie and Dan Madsen, the sister-brother duo behind Big Island-based Paradise Tiny Homes. This is actually the first tiny home they built after experiencing off-grid tiny living first-hand in a cabin built by their father, and it is a semi-customizable model you can put your personal stamp on.
The 260-square-foot (24-square-meter) Oasis model is designed like a private piece of paradise that fully embraces natural light and tropical weather with expansive glazing and cathedral ceilings. One of the first things that you can't help but notice when looking at the pictures is that this gorgeous mobile abode makes continual use of curves. From the six-foot circular bump-out window in the living room to the bubble windows along the stairs leading to the loft to the curved roof and exposed ceiling beams, the designers embraced curves and organic forms to create a living space full of personality.
Since Ellie Madsen is an experienced interior designer, it was only natural for the interior of this home to look like something you see in house design magazines. The entire living space exudes beachy vibes thanks to the use of watery blues and soft whites, combined with local mango wood accents and cobalt tiles.
The adjacent galley kitchen is equally breathtaking with exposed stained beams, gray or blue tile backsplash, white cabinets with stainless steel countertops and finishes, and local mango wood accents. But the kitchen's coolest feature is certainly the two large awning pass-through windows installed above mango wood shelves that let the fresh air flow through. One of these elongated windows opens up to the front deck, where a couple of bar chairs and a narrow shelf create the perfect setup for an indoor-outdoor bar.
In terms of functionality, the large kitchen is equipped with everything one needs for cooking delicious meals, including a full-size refrigerator, a two-burner cooktop, an oven, and a double sink.
A storage-integrated staircase with sanded and polished wood treads leads up to the only loft inside this home. It obviously serves as a sleeping space and boasts a curved roof that creates extra headroom above the queen-size bed with a storage-integrated frame for clothing and the like.
Besides the color palette, materials, and finishes, various other elements of the design can be customized to suit even the most demanding customers. For instance, the shower cabin can be replaced with a sumptuous round bath tub, a dome skylight can be built in the bedroom for extra natural light and stunning views, and the regular staircase can be replaced with a curved one for a more sophisticated look.
Paradise Tiny Homes' models are not exactly on the budget-friendly side, with most of their designs going for well over $200,000. But then again, with the median and average home price in Hawaii approaching $1 million, they are a good alternative for folks who would otherwise only be able to dream about homeownership. The Oasis tiny home, fully finished and furnished, costs $215,000.
