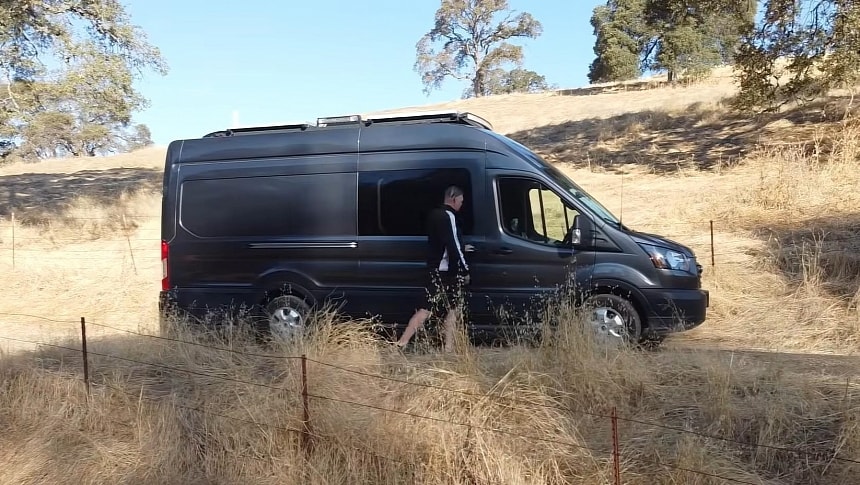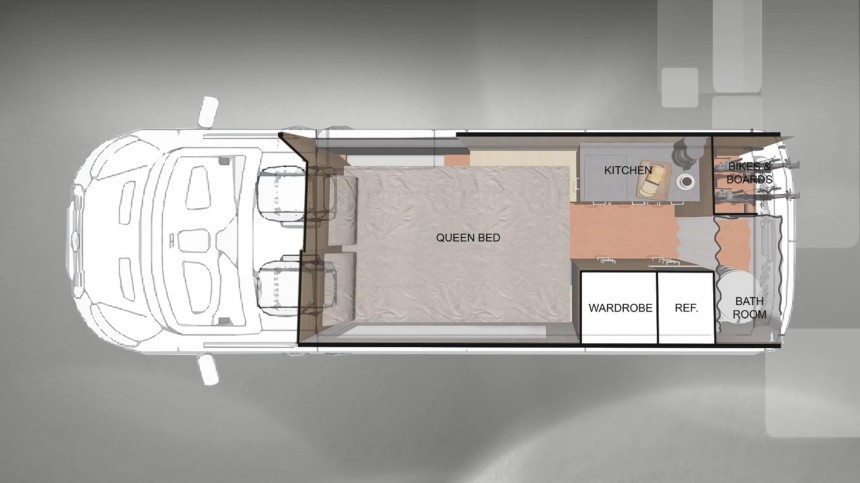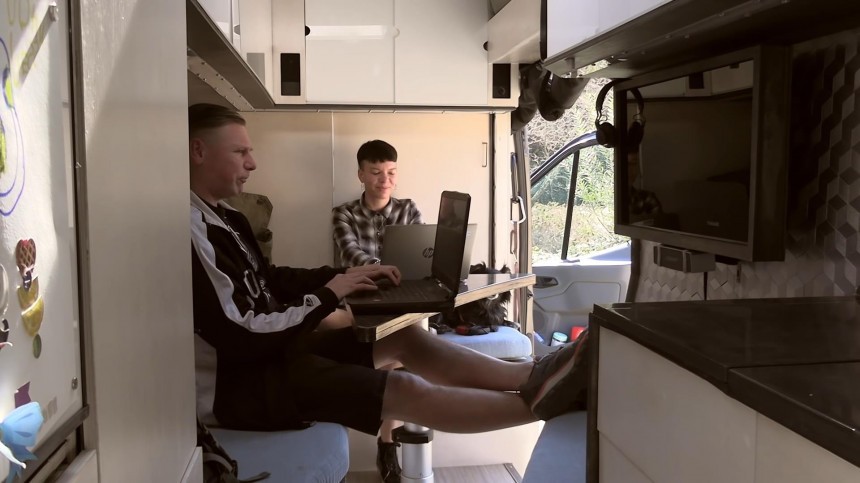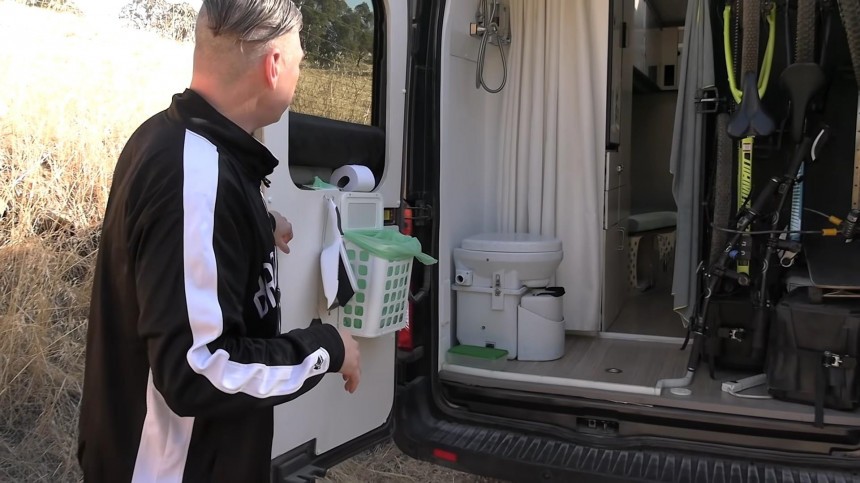It's amazing how different camper van interiors can turn out based on each adventurer's needs and wants. After writing hundreds of articles about custom camper vans, I still stumble upon plenty of refreshing layouts and designs, just like the one I'm checking out today.
Many vans converted into tiny homes on wheels follow similar layouts: a small seating area near the driver's cabin, a kitchen on one side, a bathroom on the other, and a bedroom at the rear. This layout caters to most people, but it doesn't mean you can't break the norm and create something that works best for you. That's what John and Jess did with their camper van.
What we have here is a 2019 Ford Transit 350 with an extended high roof. The rig is quite stealthy on the outside – what gives away its camper DNA are the 600 W roof-mounted solar panels. Other notable exterior features are two LED lights, one on the side and one at the front, a Maxxair fan, and a skylight.
Jess and John have been living in it for about four years. John used his designer expertise to come up with a layout for the interior.
He used 3D design software to create it – you can check out a picture of it in this article's gallery. Based on the measurements of the components, John cut them using a CNC machine and then put them all together like Legos.
Instead of the typical layout I mentioned above, John and Jess added the living room/bedroom near the driver's cabin, followed by a kitchen and storage spaces in the middle of the interior, and ending with a garage and a bathroom at the rear. I'll talk about them one by one.
Pop open the main door, and you'll discover the van has a closed layout. That means that the driver's cabin is separated from the living space by a bulkhead wall with a sliding door. This modification makes the interior space feel less roomy and more like a home since you don't see the driver's cabin. What's more, it offers the couple more privacy and keeps a good temperature in the living space, blocking off the heat or cold coming through the windshield and front windows.
A bench occupies part of the entrance space. It integrates two large drawers, one holding a portable propane stove and the other serving as a show storage spot. Moreover, it's connected with another bench to form an L-shape couch. You'll also notice an almost triangle-shaped table finished with epoxy – it's shaped this way so as not to be in the way when stepping inside the van.
Although it doesn't look like it, this arrangement offers different seating configurations. There's enough room for multiple people to sit and use the table. Furthermore, you can open the sliding door that leads into the driver's cabin, swivel the passenger seat, and sit on it while resting your legs on the closest bench. Another option is lowering the table and creating enough room to stretch your legs.
John and Jess also use the latest configuration I talked about (with the table down) when they want to lower the Murphy bed. Yes, the back wall of the living room is, in fact, a queen-size Murphy bed offering more than enough sleeping space for the couple. Opposite it, right by the entrance, there's another small bench, as well as a wall-mounted monitor. Oh, I almost forgot to mention Sebastian, John and Jess's dog. He has his own tiny bedroom integrated into one of the benches.
So, where can you store stuff in this part of the van? John and Jess took inspiration from airplanes when designing the storage space. This entire top part of the area is occupied by cabinets. The most storage space is offered by the one above the driver's cabin sliding door – John and Jess call it "the attic" since it goes deep above the driver's cabin, hidden away from sight by a false ceiling.
One clever thing the duo did was use sliding doors instead of the popular flip-up doors – this way, they managed to make the cabinets larger since their doors don't take up extra when opened. Another useful storage spot is a large closet holding clothes right beside a fridge/freezer with drawers and a cabinet underneath.
Next up, we have the kitchen, which is located on the passenger side of the interior. It features a small countertop with a flip-up extension, an aluminum backsplash, an overhead cabinet holding a Berkey water purifier and food-related goods, a wall-mounted knife rack, and a hide-away sink with a cover. For cooking, the couple uses a portable induction stove.
By the way, there are two 22-gallon (83-liter) water tanks feeding the sink and shower, one on each side of the van, occupying the spaces above the wheel wells. Since we're on the topic of utilities, I also want to mention that this van is equipped with electric radiant floor heating. Since it uses a lot of battery juice, John and Jess only use it when plugged into shore power or while driving, when the electrical system is charged via the vehicle's alternator.
Finally, you'll find the bathroom and a floor-to-ceiling garage at the rear. The bathroom on the left side consists of a composting toilet and shower. On the opposite side, the garage houses two bikes, sports gear, a Mofi router, a WeBoost, and the electrical system. The latter's highlights are two GoalZero portable power stations, one with 1,400 Wh and 132 Ah and the other with 3,000 Wh and 280 Ah.
All in all, Jess and John have created a fantastic, one-of-a-kind tiny home on wheels that utilizes every single inch available. Despite its compact size, this camper packs a surprising number of features.
That's the beauty of self-built or custom camper van builds – each can be set up to meet your specific wants and needs. Hopefully, all these unique projects will inspire you if you want to make your own mobile home.
What we have here is a 2019 Ford Transit 350 with an extended high roof. The rig is quite stealthy on the outside – what gives away its camper DNA are the 600 W roof-mounted solar panels. Other notable exterior features are two LED lights, one on the side and one at the front, a Maxxair fan, and a skylight.
Jess and John have been living in it for about four years. John used his designer expertise to come up with a layout for the interior.
He used 3D design software to create it – you can check out a picture of it in this article's gallery. Based on the measurements of the components, John cut them using a CNC machine and then put them all together like Legos.
Pop open the main door, and you'll discover the van has a closed layout. That means that the driver's cabin is separated from the living space by a bulkhead wall with a sliding door. This modification makes the interior space feel less roomy and more like a home since you don't see the driver's cabin. What's more, it offers the couple more privacy and keeps a good temperature in the living space, blocking off the heat or cold coming through the windshield and front windows.
A bench occupies part of the entrance space. It integrates two large drawers, one holding a portable propane stove and the other serving as a show storage spot. Moreover, it's connected with another bench to form an L-shape couch. You'll also notice an almost triangle-shaped table finished with epoxy – it's shaped this way so as not to be in the way when stepping inside the van.
Although it doesn't look like it, this arrangement offers different seating configurations. There's enough room for multiple people to sit and use the table. Furthermore, you can open the sliding door that leads into the driver's cabin, swivel the passenger seat, and sit on it while resting your legs on the closest bench. Another option is lowering the table and creating enough room to stretch your legs.
So, where can you store stuff in this part of the van? John and Jess took inspiration from airplanes when designing the storage space. This entire top part of the area is occupied by cabinets. The most storage space is offered by the one above the driver's cabin sliding door – John and Jess call it "the attic" since it goes deep above the driver's cabin, hidden away from sight by a false ceiling.
One clever thing the duo did was use sliding doors instead of the popular flip-up doors – this way, they managed to make the cabinets larger since their doors don't take up extra when opened. Another useful storage spot is a large closet holding clothes right beside a fridge/freezer with drawers and a cabinet underneath.
Next up, we have the kitchen, which is located on the passenger side of the interior. It features a small countertop with a flip-up extension, an aluminum backsplash, an overhead cabinet holding a Berkey water purifier and food-related goods, a wall-mounted knife rack, and a hide-away sink with a cover. For cooking, the couple uses a portable induction stove.
Finally, you'll find the bathroom and a floor-to-ceiling garage at the rear. The bathroom on the left side consists of a composting toilet and shower. On the opposite side, the garage houses two bikes, sports gear, a Mofi router, a WeBoost, and the electrical system. The latter's highlights are two GoalZero portable power stations, one with 1,400 Wh and 132 Ah and the other with 3,000 Wh and 280 Ah.
All in all, Jess and John have created a fantastic, one-of-a-kind tiny home on wheels that utilizes every single inch available. Despite its compact size, this camper packs a surprising number of features.
That's the beauty of self-built or custom camper van builds – each can be set up to meet your specific wants and needs. Hopefully, all these unique projects will inspire you if you want to make your own mobile home.
























