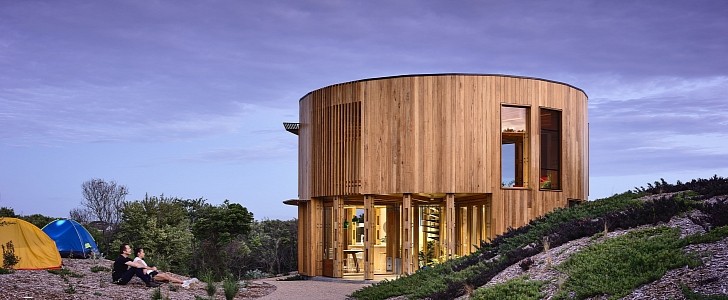Many have pointed out the connection between electric cars and sustainable, smart homes as one of the features of a new kind of lifestyle. If our vehicles should be much friendlier to the environment in the future, then our dwellings should follow the example. This award-winning house on the beach doesn’t just look intriguing, but it’s the perfect example of that.
In a recent video by The Local Project, architect Andrew Maynard from Austin Maynard Architects gives us a tour of one of his award-winning projects, the fabulous St Andrew Beach House. Set in total wilderness, among the dunes and the trees close to the beach on Victoria’s Mornington Peninsula, Australia, this solitary home stands out immediately due to its circular shape and timber structure.
Built as a vacation home for its owner, this unusual house perfectly integrates into the harsh environment. First of all, it has a very small footprint in the area, which allows the vegetation to regrow as fast as possible, thanks to it having less than five meters (16 feet) in radius.
In addition to solar panels, its double-glazed windows and special shape allow for natural warmth to easily penetrate during the winter, while special awnings keep the heat in control during summer. It doesn’t use any fossil fuels or gas, just electricity provided through solar panels with micro-inverters.
Water is also collected on the roof – there’s a big cylindrical concrete water tank that captures rainwater, which is then used for flushing toilets and watering the garden. Maynard also explained that he used a special type of locally-sourced timber for the construction, which can withstand the harsh climate. Plus, the unique circular design allows for the house to be easily dismantled and rebuilt somewhere else.
The interior is also unconventional. There are no hallways, just a central spiral staircase that connects everything. Upstairs, you won’t find typical bedrooms but a generous open area where only curtains are used to separate the sleeping areas, which can also double as game rooms or additional living areas. The kitchen, bathroom, living area, and dining area are all on the ground floor, and there’s also an interesting indoor/outdoor deck area with bi-fold doors.
A unique dwelling in the middle of wilderness, this unconventional beach house isn’t just a sight to behold but an inspiration for living in harmony with nature.
Built as a vacation home for its owner, this unusual house perfectly integrates into the harsh environment. First of all, it has a very small footprint in the area, which allows the vegetation to regrow as fast as possible, thanks to it having less than five meters (16 feet) in radius.
In addition to solar panels, its double-glazed windows and special shape allow for natural warmth to easily penetrate during the winter, while special awnings keep the heat in control during summer. It doesn’t use any fossil fuels or gas, just electricity provided through solar panels with micro-inverters.
Water is also collected on the roof – there’s a big cylindrical concrete water tank that captures rainwater, which is then used for flushing toilets and watering the garden. Maynard also explained that he used a special type of locally-sourced timber for the construction, which can withstand the harsh climate. Plus, the unique circular design allows for the house to be easily dismantled and rebuilt somewhere else.
The interior is also unconventional. There are no hallways, just a central spiral staircase that connects everything. Upstairs, you won’t find typical bedrooms but a generous open area where only curtains are used to separate the sleeping areas, which can also double as game rooms or additional living areas. The kitchen, bathroom, living area, and dining area are all on the ground floor, and there’s also an interesting indoor/outdoor deck area with bi-fold doors.
A unique dwelling in the middle of wilderness, this unconventional beach house isn’t just a sight to behold but an inspiration for living in harmony with nature.










