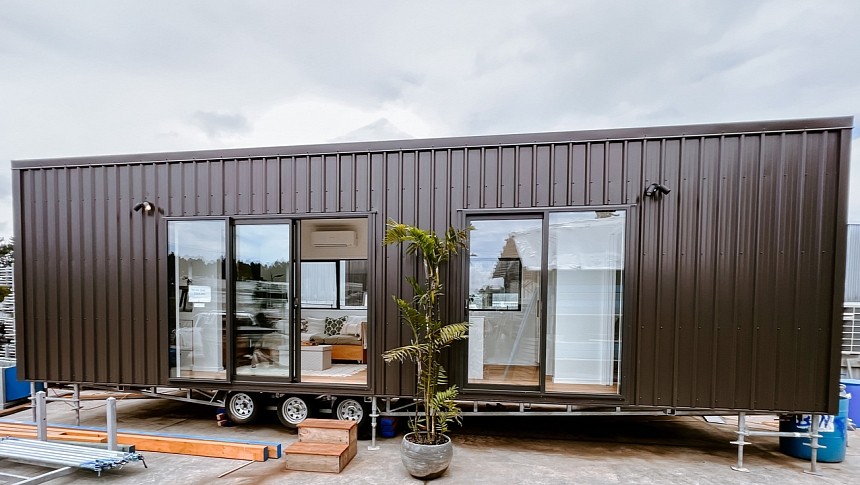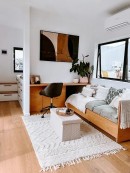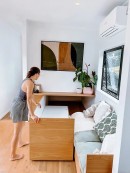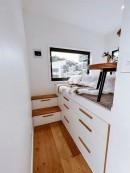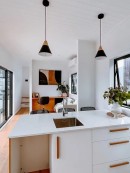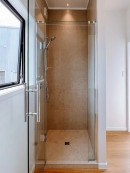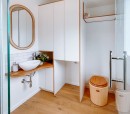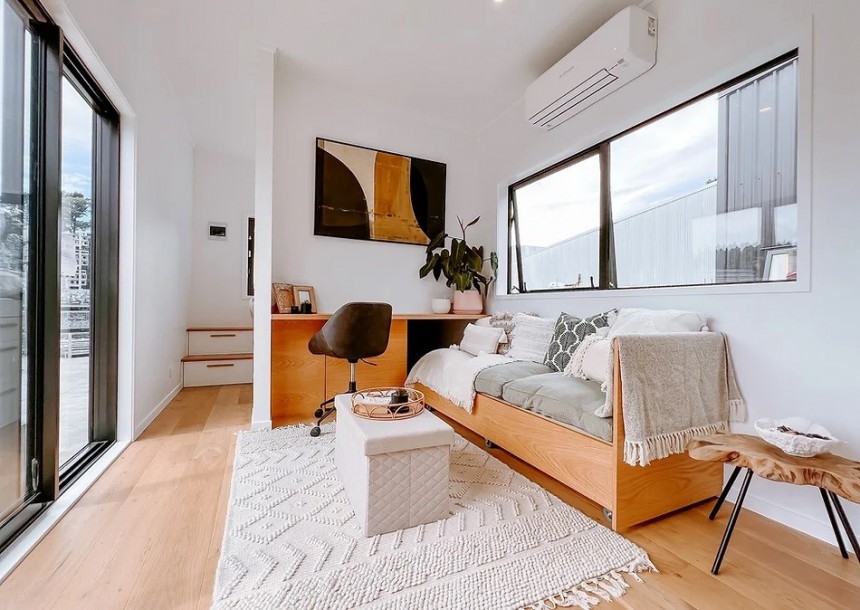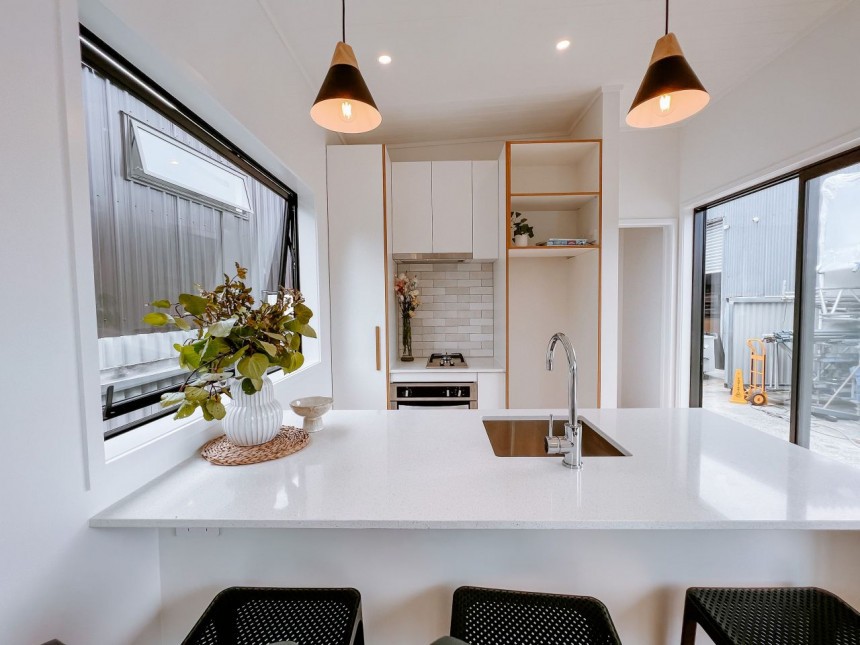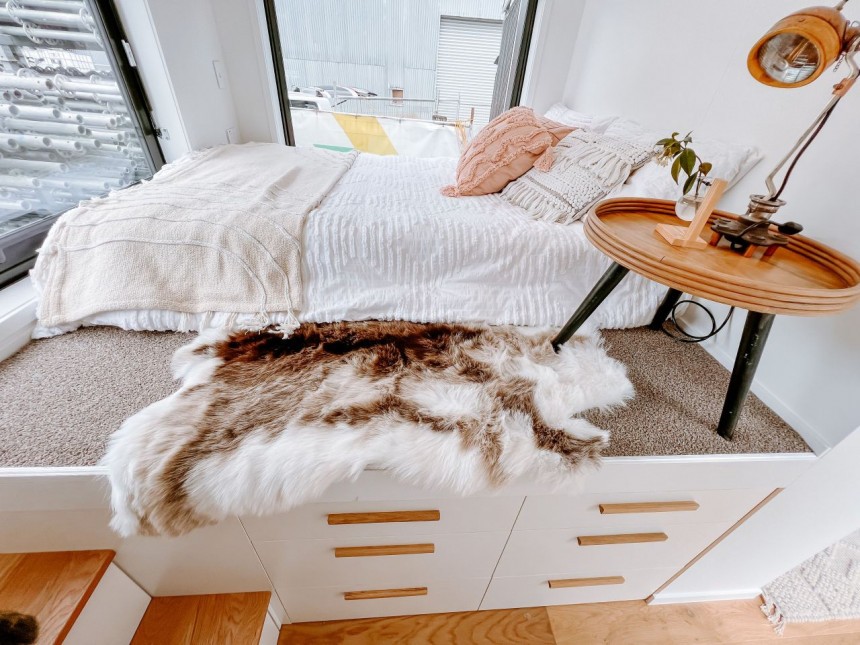With today's higher costs of living and the growing importance of sustainability, micro-living looms large in many parts of the world. The downsized lifestyle is gaining popularity at a rapid pace, and the current generation is no longer dreaming of owning a big house with a generous backyard but learning to create a happy life in less than 400 square feet.
Though it started in the US and Canada, the tiny movement has expanded well beyond American borders. New Zealand is one of the regions where people are choosing to live as compactly and sustainably as they can for both ethical and aesthetic reasons. And builders are striving to come up with new, innovative tiny house plans to fulfill the growing demand for micro-dwellings.
A New Zealand-based builder that caught our attention with their beautiful and well-thought-out designs is Shaye's Tiny Homes. Their latest creation is called Steph, an inspiring tiny house design that shows how you can make more with less space.
With ten years of experience building small dwellings, Shaye's Tiny Homes creates custom-made houses that cater to the specific needs of their future owners. Just like Shaye's previous models, the Steph tiny house on wheels is built to the highest standards and comes with a compact yet bright and airy interior that incorporates practical design solutions to make the most of the available square footage.
It sits on a 33-ft x 9.5-ft (10 m x 2.9 m) triple-axle trailer and boasts a functional design with a stylish open-plan kitchen, a spacious living area that opens up to the outdoors through full-light sliding doors, a main floor bedroom with full-height walking space, and a well-designed bathroom.
The exterior is modern, with black metal siding and a metal roof that gives it an almost industrial look. There are no windows on the facade, but that doesn't mean sunshine doesn't get through. On the contrary, the interior is all bright and fresh thanks to not one but two full-light doors that allow plenty of natural light to penetrate the interior. There is a two-pane glass sliding door leading into the kitchen and another three-pane glass slider in the living room. Moreover, white kitchen cabinets and white walls throughout, complemented by light natural wood flooring, have an almost magnifying effect, making the interior seem more spacious than it actually is.
The open-plan kitchen and lounge space are central to this house design and open up to a future deck that would create a perfect space for family reunions and friends gatherings. The cleverly designed kitchen will leave you in awe with the amount of storage and functionality it provides despite its compactness. It boasts plenty of counter space for cooking and is ready to be equipped with everything an enthusiastic chef might need for prepping delicious meals, including a gas oven with a two-burner gas hob, a sink, space for a dishwasher and a fridge, plus a large pull-out pantry and countless drawers and cabinets for storage needs.
The kitchen island is another great solution for flexible living. It maximizes the functionality of the space, as it also serves as a breakfast bar for three and opens the kitchen beautifully into the spacious living area.
The open lounge is cleverly designed to serve as both an entertainment space and a sleeping area when needed. It is a cozy and inviting area that is also characterized by flexibility as it features two pull-out couches on wheels that neatly fit under a raised platform in the adjacent bedroom.
The couches have plenty of storage space under each seat and can be put together to form a double bed. As such, you can use these couches for multiple purposes - they offer plenty of seating space when you have guests over, you can sit back and unwind after a long day watching the wall-mounted TV, you can turn them into a bed, or even put them away and make room for a dining table. When one of the sofas is hidden away, a nice desk area against the wall is created, which is perfect for the digital nomads working from home.
Another great thing about this living room is that it opens up to the exterior, as the couches face the large sliding door, and there is also a large window behind them, meaning you can enjoy the beautiful views from every corner.
The ground-floor bedroom of the Steph tiny home features a king-size bed placed on a raised platform that creates plenty of room for storage underneath. Huge windows on two sides of the bed allow inhabitants to enjoy the surrounding scenery, be it day or night.
There are two storage-integrated steps next to the raised platform, but these are the only steps you’ll find in the entire house, which makes it perfect for older people or young families with small children.
Finally, Steph’s bathroom is as well designed as the rest of the house, with a full-height enclosed shower, a small vanity with a round sink, a toilet, space for a washer/dryer unit, and lots of storage above and around this empty space.
This is a great layout for people considering a downsized lifestyle and looking for a single-level home. There are many compact houses out there for those who want to live tiny without having to climb up into a loft, but few manage to incorporate so much functionality and still remain incredibly spacious and airy. The Steph tiny house has been designed to feel luxurious without compromising on space.
A New Zealand-based builder that caught our attention with their beautiful and well-thought-out designs is Shaye's Tiny Homes. Their latest creation is called Steph, an inspiring tiny house design that shows how you can make more with less space.
With ten years of experience building small dwellings, Shaye's Tiny Homes creates custom-made houses that cater to the specific needs of their future owners. Just like Shaye's previous models, the Steph tiny house on wheels is built to the highest standards and comes with a compact yet bright and airy interior that incorporates practical design solutions to make the most of the available square footage.
The exterior is modern, with black metal siding and a metal roof that gives it an almost industrial look. There are no windows on the facade, but that doesn't mean sunshine doesn't get through. On the contrary, the interior is all bright and fresh thanks to not one but two full-light doors that allow plenty of natural light to penetrate the interior. There is a two-pane glass sliding door leading into the kitchen and another three-pane glass slider in the living room. Moreover, white kitchen cabinets and white walls throughout, complemented by light natural wood flooring, have an almost magnifying effect, making the interior seem more spacious than it actually is.
The open-plan kitchen and lounge space are central to this house design and open up to a future deck that would create a perfect space for family reunions and friends gatherings. The cleverly designed kitchen will leave you in awe with the amount of storage and functionality it provides despite its compactness. It boasts plenty of counter space for cooking and is ready to be equipped with everything an enthusiastic chef might need for prepping delicious meals, including a gas oven with a two-burner gas hob, a sink, space for a dishwasher and a fridge, plus a large pull-out pantry and countless drawers and cabinets for storage needs.
The open lounge is cleverly designed to serve as both an entertainment space and a sleeping area when needed. It is a cozy and inviting area that is also characterized by flexibility as it features two pull-out couches on wheels that neatly fit under a raised platform in the adjacent bedroom.
The couches have plenty of storage space under each seat and can be put together to form a double bed. As such, you can use these couches for multiple purposes - they offer plenty of seating space when you have guests over, you can sit back and unwind after a long day watching the wall-mounted TV, you can turn them into a bed, or even put them away and make room for a dining table. When one of the sofas is hidden away, a nice desk area against the wall is created, which is perfect for the digital nomads working from home.
Another great thing about this living room is that it opens up to the exterior, as the couches face the large sliding door, and there is also a large window behind them, meaning you can enjoy the beautiful views from every corner.
There are two storage-integrated steps next to the raised platform, but these are the only steps you’ll find in the entire house, which makes it perfect for older people or young families with small children.
Finally, Steph’s bathroom is as well designed as the rest of the house, with a full-height enclosed shower, a small vanity with a round sink, a toilet, space for a washer/dryer unit, and lots of storage above and around this empty space.
This is a great layout for people considering a downsized lifestyle and looking for a single-level home. There are many compact houses out there for those who want to live tiny without having to climb up into a loft, but few manage to incorporate so much functionality and still remain incredibly spacious and airy. The Steph tiny house has been designed to feel luxurious without compromising on space.
